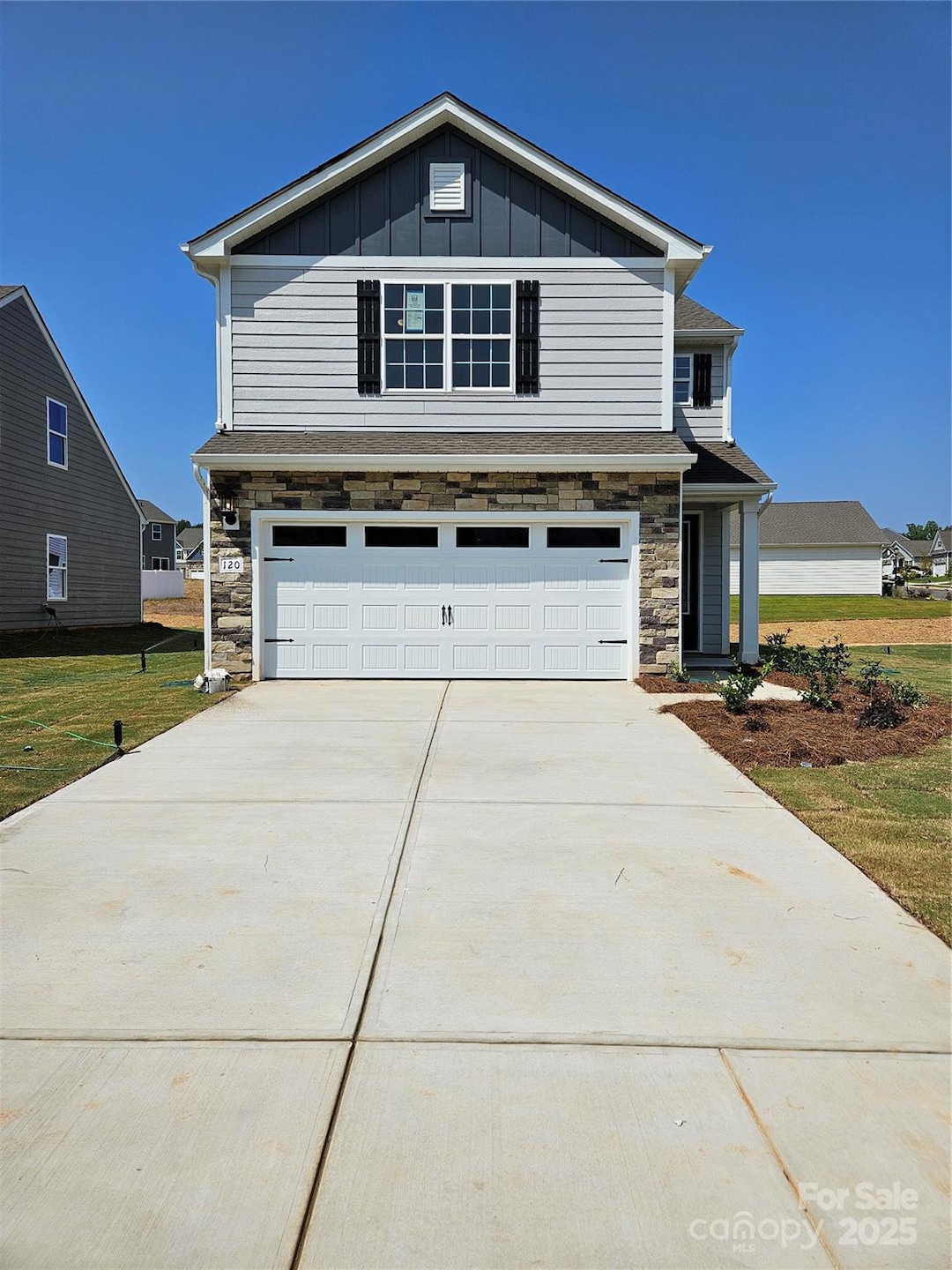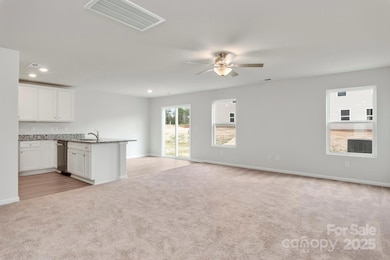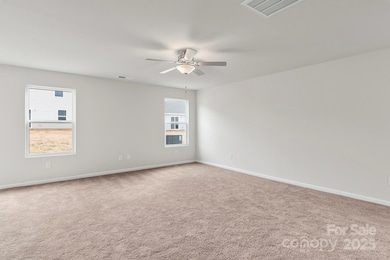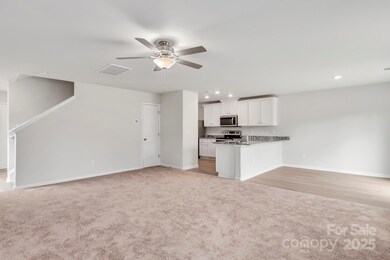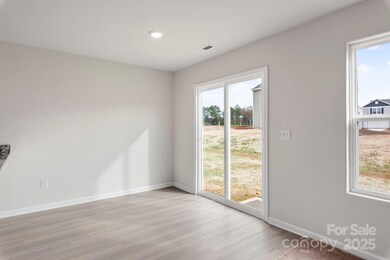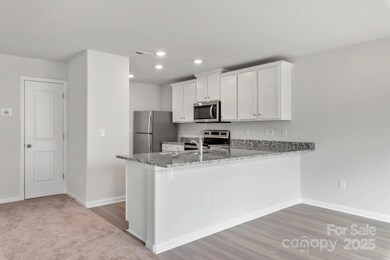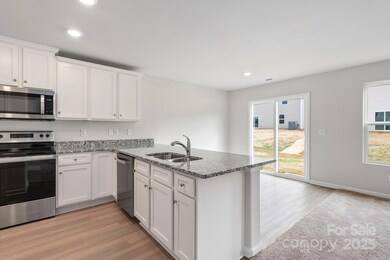
103 Adams Tree Way Troutman, NC 28166
Troutman NeighborhoodEstimated payment $2,404/month
Highlights
- Under Construction
- 2 Car Attached Garage
- Community Playground
- Open Floorplan
- Walk-In Closet
- Laundry Room
About This Home
This two-story 3-bed, 2.5-bath home located in a peaceful community surrounded by the beauty of nature with some of our tree lined lots. Cozy family room, fully equipped kitchen and spacious bedrooms with walk in closets for extra storage make this home one of our most popular floor plans.
By obtaining financing through our preferred lender take advantage of seller concessions, including Builder Paid Closing Costs and Interest Rate Buydowns. Plus take advantage of our Zero Down Programs.
Home Details
Home Type
- Single Family
Year Built
- Built in 2025 | Under Construction
Lot Details
- Property is zoned R-3
Parking
- 2 Car Attached Garage
Home Design
- Home is estimated to be completed on 5/30/25
- Vinyl Siding
Interior Spaces
- 2-Story Property
- Open Floorplan
- Vinyl Flooring
Kitchen
- Electric Oven
- Self-Cleaning Oven
- Electric Cooktop
- Microwave
- Plumbed For Ice Maker
- Dishwasher
- Disposal
Bedrooms and Bathrooms
- 3 Bedrooms
- Walk-In Closet
Laundry
- Laundry Room
- Electric Dryer Hookup
Schools
- Troutman Elementary And Middle School
- South Iredell High School
Utilities
- Central Air
- Heat Pump System
- Electric Water Heater
- Cable TV Available
Listing and Financial Details
- Assessor Parcel Number 4731353730
Community Details
Overview
- American Property Association Management Association
- Built by LGI Homes-NC, LLC
- Colonial Crossing Subdivision, Ashley Floorplan
- Mandatory Home Owners Association
Amenities
- Picnic Area
Recreation
- Community Playground
Map
Home Values in the Area
Average Home Value in this Area
Property History
| Date | Event | Price | Change | Sq Ft Price |
|---|---|---|---|---|
| 04/01/2025 04/01/25 | Price Changed | $365,900 | -0.3% | $218 / Sq Ft |
| 01/17/2025 01/17/25 | For Sale | $366,900 | -- | $219 / Sq Ft |
Similar Homes in the area
Source: Canopy MLS (Canopy Realtor® Association)
MLS Number: 4214625
- 146 Adams Tree Way
- 107 S Sina St
- 126 Brixham Loop
- 173 Wembury Ln
- 159 Wembury Ln
- 136 Adams Tree Way
- 164 Wembury Ln
- 158 Wembury Ln
- 125 Jacobs Hill Place
- 162 Wembury Ln
- 167 Wembury Ln
- 170 Wembury Ln
- 177 Wembury Ln
- 171 Wembury Ln
- 179 Wembury Ln
- 180 Wembury Ln
- 107 Adams Tree Way
- 111 Adams Tree Way
- 145 Adams Tree Way
- 150 Adams Tree Way
