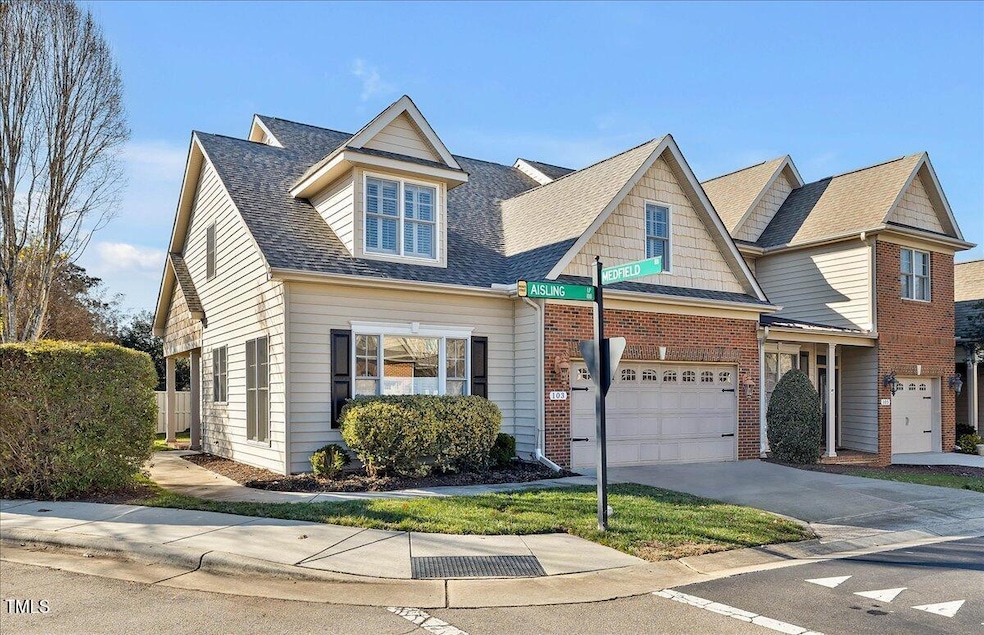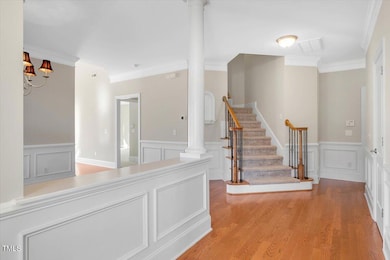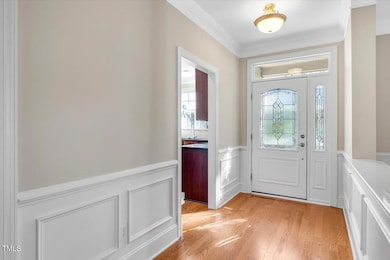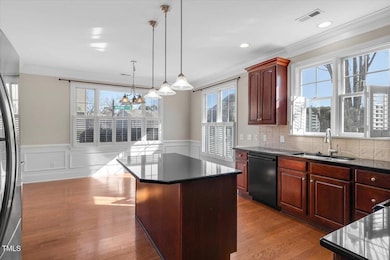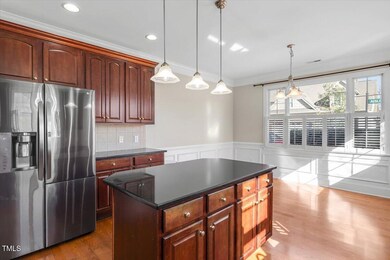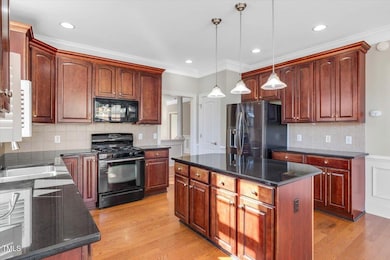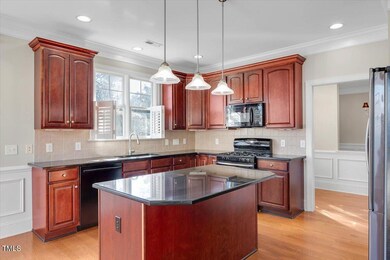
103 Aisling Ct Cary, NC 27513
North Cary NeighborhoodEstimated payment $3,721/month
Highlights
- Transitional Architecture
- Wood Flooring
- 2 Car Attached Garage
- Reedy Creek Magnet Middle School Rated A
- Breakfast Room
- Laundry Room
About This Home
Welcome to 103 Aisling Court—a townhome that doesn't just check boxes, it elevates your lifestyle. This end-unit gem in Ardmore at Reedy Creek offers a spacious main-level primary suite with dual closets and plenty of natural light. Upstairs, a lofted flex space overlooks the cathedral-ceilinged family room, creating the perfect nook for a home office, media lounge, or reading retreat. The eat-in kitchen and formal dining room make hosting a breeze, while the cozy fireplace anchors a living space filled with warmth and charm. Step out back to a private, fenced patio ideal for entertaining or relaxing under the stars. With an oversized two-car garage, abundant storage, and peaceful natural surroundings where birdsong and rustling leaves set the tone, this home balances charm and functionality effortlessly. Located just minutes from RTP, Downtown Raleigh, Cary Crossroads, and a variety of grocery favorites—Trader Joe's, Whole Foods, ALDI, Walmart Neighborhood Market, and Harris Teeter—103 Aisling Court is more than a home; it's your next great chapter.
Open House Schedule
-
Saturday, April 26, 20251:00 to 3:00 pm4/26/2025 1:00:00 PM +00:004/26/2025 3:00:00 PM +00:00Add to Calendar
-
Sunday, April 27, 20251:00 to 3:00 pm4/27/2025 1:00:00 PM +00:004/27/2025 3:00:00 PM +00:00Add to Calendar
Home Details
Home Type
- Single Family
Est. Annual Taxes
- $4,722
Year Built
- Built in 2005
Lot Details
- 3,920 Sq Ft Lot
HOA Fees
- $174 Monthly HOA Fees
Parking
- 2 Car Attached Garage
- 2 Open Parking Spaces
Home Design
- Transitional Architecture
- Traditional Architecture
- Slab Foundation
- Architectural Shingle Roof
Interior Spaces
- 2,724 Sq Ft Home
- 1-Story Property
- Breakfast Room
- Dining Room
- Laundry Room
Flooring
- Wood
- Carpet
Bedrooms and Bathrooms
- 3 Bedrooms
- Primary bathroom on main floor
Schools
- Kingswood Elementary School
- Reedy Creek Middle School
- Cary High School
Utilities
- Central Heating and Cooling System
- Heating System Uses Natural Gas
- Heat Pump System
Community Details
- Association fees include unknown
- Ardmore At Reedy Creek Talis Management Association, Phone Number (919) 878-8787
- Ardmore Subdivision
Listing and Financial Details
- Assessor Parcel Number 0335864
Map
Home Values in the Area
Average Home Value in this Area
Tax History
| Year | Tax Paid | Tax Assessment Tax Assessment Total Assessment is a certain percentage of the fair market value that is determined by local assessors to be the total taxable value of land and additions on the property. | Land | Improvement |
|---|---|---|---|---|
| 2024 | $4,722 | $560,707 | $95,000 | $465,707 |
| 2023 | $3,682 | $365,461 | $55,000 | $310,461 |
| 2022 | $3,545 | $365,461 | $55,000 | $310,461 |
| 2021 | $3,474 | $365,461 | $55,000 | $310,461 |
| 2020 | $3,492 | $365,461 | $55,000 | $310,461 |
| 2019 | $3,477 | $322,854 | $65,000 | $257,854 |
| 2018 | $3,263 | $322,854 | $65,000 | $257,854 |
| 2017 | $3,136 | $322,854 | $65,000 | $257,854 |
| 2016 | $3,089 | $322,854 | $65,000 | $257,854 |
| 2015 | $3,775 | $381,421 | $96,000 | $285,421 |
| 2014 | $3,560 | $381,421 | $96,000 | $285,421 |
Property History
| Date | Event | Price | Change | Sq Ft Price |
|---|---|---|---|---|
| 04/18/2025 04/18/25 | For Sale | $565,000 | -- | $207 / Sq Ft |
Deed History
| Date | Type | Sale Price | Title Company |
|---|---|---|---|
| Warranty Deed | $375,000 | None Available |
Mortgage History
| Date | Status | Loan Amount | Loan Type |
|---|---|---|---|
| Open | $300,000 | Fannie Mae Freddie Mac |
Similar Homes in Cary, NC
Source: Doorify MLS
MLS Number: 10090373
APN: 0764.12-96-2470-000
- 109 Aisling Ct
- 222 Kylemore Cir
- 809 Davidson Point Rd
- 905 Maynard Creek Ct
- 1425 Princess Anne Rd
- 1402 Princess Anne Rd
- 0 Reedy Creek Rd
- 310 Electra Dr
- 110 Misty Ct
- 509 Sorrell St
- 503-519 Sorrell St
- 108 N Woodshed Ct
- 710 E Chatham St Unit 15
- 601 E Dynasty Dr
- 714 Chatham St Unit 17
- 712 Chatham St Unit 16
- 708 Chatham St Unit 14
- 702 Chatham St Unit 11
- 6600 Clinton Place
- 817 Roanoke Dr
