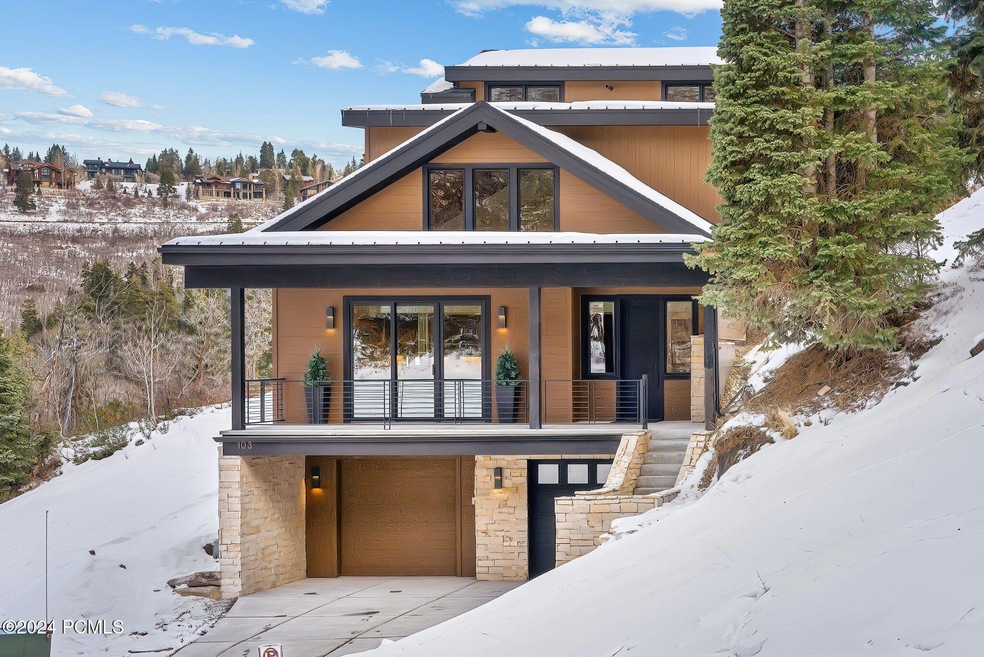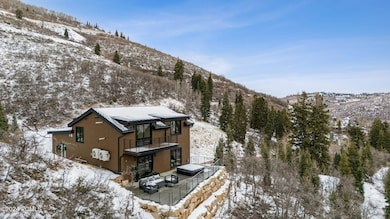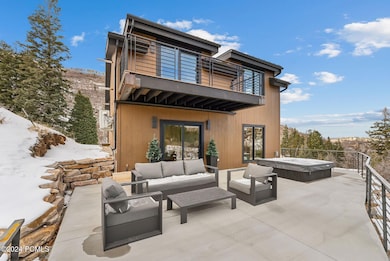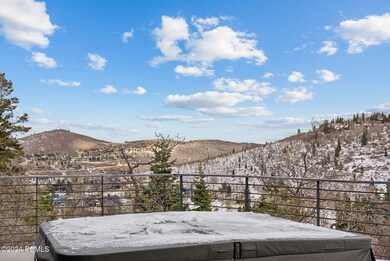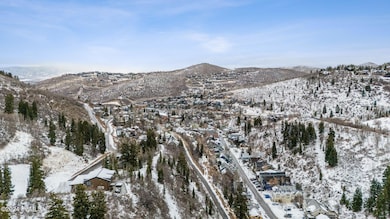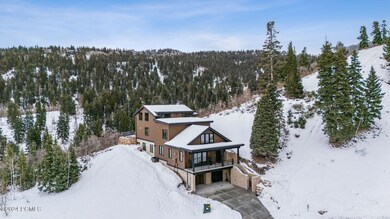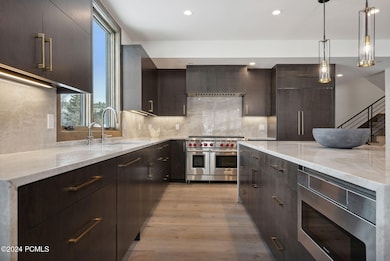
103 Alice Ct Park City, UT 84098
Promontory NeighborhoodEstimated payment $45,278/month
Highlights
- Heated Driveway
- New Construction
- View of Trees or Woods
- North Summit Middle School Rated A-
- Spa
- Open Floorplan
About This Home
New Construction is Complete! Nestled in the breathtaking landscape of the Wasatch Back mountain range, this mountain modern home redefines luxury living in an ideal alpine setting. Located just minutes away from world-class skiing at both Park City Mountain and Deer Valley and surrounded by elegant restaurants and boutique shops on Main Street, this residence seamlessly combines the tranquility of nature with the convenience of modern amenities.
The kitchen is a chef's dream, equipped with professional Viking appliances and custom cabinetry, seamlessly blending form and function. Quartzite countertops and high-end fixtures add a touch of opulence, creating a space that is as visually stunning as it is practical.
The 5 bedrooms are all ensuites, elegantly appointed, offering a serene retreat after a day of outdoor adventure. A generous use of windows with amazing views in each room provides uninterrupted views of the surrounding mountains, allowing residents to wake up to the beauty of nature every morning. For those seeking entertainment and recreation, the family/game room is a hub of activity plus a warm and inviting haven where everyone can gather for movie nights or casual conversations. It's the perfect spot for quality family time, enhanced by the glow of the fireplace. Panoramic views of snow-capped peaks abutting open space creates a quiet oasis where residents can unwind in the hot tub on the private deck or gather around the fire pit with friends and family.
Whether you're an avid skier, a nature enthusiast, or someone who appreciates the finer things in life, this mountain modern home offers the perfect blend of luxury, convenience, and natural beauty. It's not just a residence; it's a lifestyle that combines the thrill of outdoor adventure with the comfort of sophisticated living in a mountain paradise where lasting memories are made. Buyer to verify all to their satisfaction. Owner/Agent
Listing Agent
KW Park City Keller Williams Real Estate Brokerage Email: Randal@KWParkCity.com License #6292565-SA00

Home Details
Home Type
- Single Family
Est. Annual Taxes
- $3,382
Year Built
- Built in 2024 | New Construction
Lot Details
- 4,530 Sq Ft Lot
- Property fronts a private road
- South Facing Home
- Southern Exposure
- Landscaped
- Natural State Vegetation
HOA Fees
- $400 Monthly HOA Fees
Parking
- 2 Car Attached Garage
- Heated Garage
- Garage Drain
- Garage Door Opener
- Heated Driveway
Property Views
- Woods
- Trees
- Mountain
- Valley
Home Design
- Contemporary Architecture
- Mountain Contemporary Architecture
- Wood Frame Construction
- Asphalt Roof
- Metal Roof
- Wood Siding
- Stone Siding
- Concrete Perimeter Foundation
- Stone
Interior Spaces
- 4,651 Sq Ft Home
- Elevator
- Open Floorplan
- Wet Bar
- Wired For Sound
- Wired For Data
- Vaulted Ceiling
- 3 Fireplaces
- Gas Fireplace
- Great Room
- Family Room
- Formal Dining Room
- Home Office
- Storage
Kitchen
- Breakfast Bar
- Gas Range
- Microwave
- Dishwasher
- Kitchen Island
- Granite Countertops
- Disposal
Flooring
- Wood
- Stone
- Tile
Bedrooms and Bathrooms
- 5 Bedrooms
- Walk-In Closet
- Double Vanity
- Dual Flush Toilets
Laundry
- Laundry Room
- Washer
Home Security
- Prewired Security
- Fire Sprinkler System
Outdoor Features
- Spa
- Balcony
- Outdoor Storage
Utilities
- Mini Split Air Conditioners
- Mini Split Heat Pump
- Programmable Thermostat
- Gas Water Heater
- Water Softener is Owned
- High Speed Internet
- Phone Available
- Cable TV Available
Listing and Financial Details
- Assessor Parcel Number Alcm-6
Community Details
Overview
- Association fees include com area taxes, insurance, ground maintenance, management fees, reserve/contingency fund, snow removal
- Old Town Area Subdivision
- Property is near a preserve or public land
Amenities
- Common Area
Recreation
- Trails
Map
Home Values in the Area
Average Home Value in this Area
Tax History
| Year | Tax Paid | Tax Assessment Tax Assessment Total Assessment is a certain percentage of the fair market value that is determined by local assessors to be the total taxable value of land and additions on the property. | Land | Improvement |
|---|---|---|---|---|
| 2023 | $3,383 | $600,000 | $600,000 | $0 |
| 2022 | $1,235 | $187,500 | $187,500 | $0 |
| 2021 | $0 | $0 | $0 | $0 |
Property History
| Date | Event | Price | Change | Sq Ft Price |
|---|---|---|---|---|
| 03/18/2025 03/18/25 | Price Changed | $7,990,000 | -6.0% | $1,718 / Sq Ft |
| 02/04/2025 02/04/25 | Price Changed | $8,499,000 | -5.0% | $1,827 / Sq Ft |
| 02/06/2024 02/06/24 | Price Changed | $8,948,000 | +5.3% | $1,924 / Sq Ft |
| 12/23/2023 12/23/23 | For Sale | $8,499,000 | -- | $1,827 / Sq Ft |
Deed History
| Date | Type | Sale Price | Title Company |
|---|---|---|---|
| Warranty Deed | -- | Coalition Title |
Similar Homes in Park City, UT
Source: Park City Board of REALTORS®
MLS Number: 12304443
APN: ALCM-6
- 9869 N Hidden Hill Loop
- 9869 N Hidden Hill Loop Unit 2
- 8945 N Mountain Crest Rd
- 9025 N Hidden Hill Loop
- 2738 Longspur Ln
- 8926 N Promontory Ridge Dr Unit 5
- 8926 N Promontory Ridge Dr
- 2014 E Canyon Gate Rd
- 2014 E Canyon Gate Rd Unit 73
- 2066 E Canyon Gate Rd Unit 74
- 2066 E Canyon Gate Rd
- 2344 Nighthawk Cir
- 9187 Spotted Owl
- 9187 Spotted Owl Unit 28
- 3228 E Wapiti Canyon Rd Unit 54
- 3228 E Wapiti Canyon Rd
- 3287 Central Pacific Trail Unit 4
- 3287 Central Pacific Trail
- 2323 Nighthawk Cir
- 2323 Nighthawk Cir Unit 57
