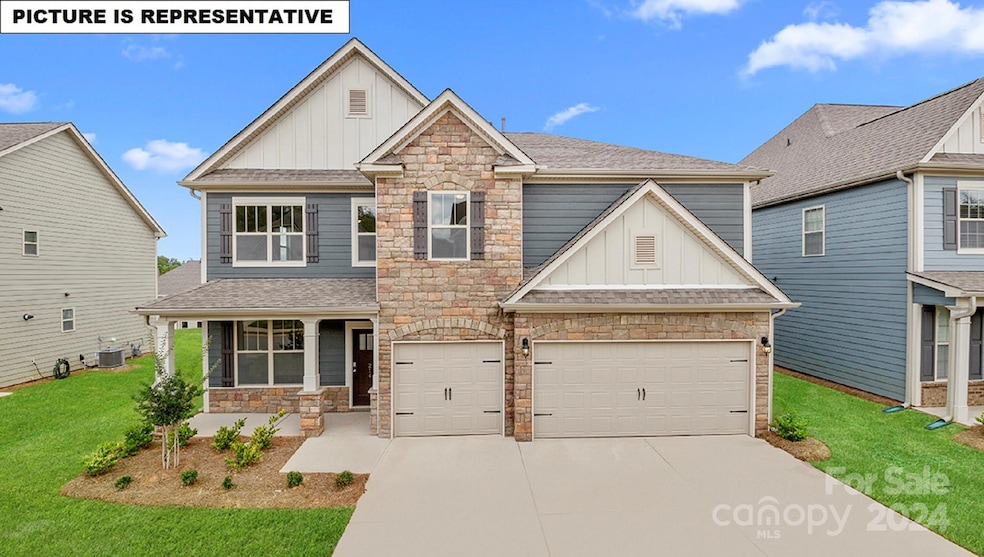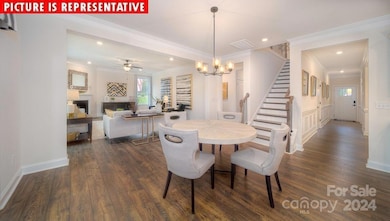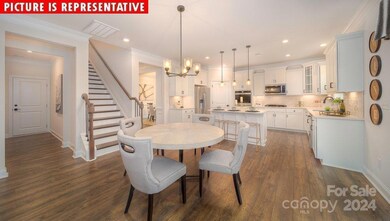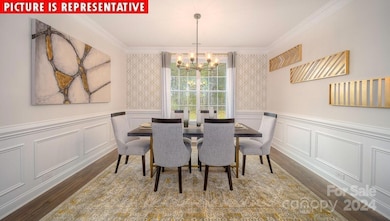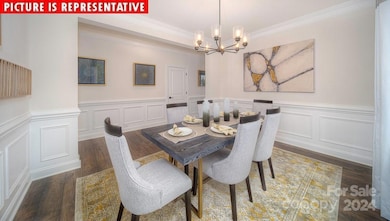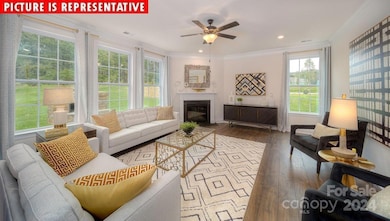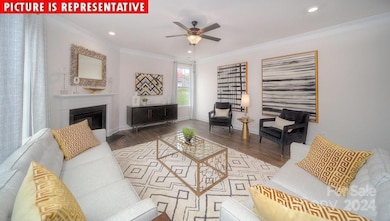
103 Asmodean Ln Troutman, NC 28166
Troutman NeighborhoodHighlights
- Fitness Center
- Clubhouse
- Double Oven
- New Construction
- Covered patio or porch
- 3 Car Attached Garage
About This Home
As of January 2025NEW CONSTRUCTION open floorplan Graymount plan FINISHED 3-CAR GARAGE in The Enclave at Falls Cove. Enter from your stone-accented covered front porch to a study and dining room. Chef’s kitchen with quartz countertops, white perimeter cabinets, double wall ovens and a gas stovetop…all opening to a breakfast area and family room with gas fireplace, A guest bedroom with a full bath, complete with walk-in shower offer the perfect setting for visitors on the main level. Upstairs includes a HUGE recreation room, large secondary bedrooms, and two full bathrooms. The primary bedroom suite includes a private sitting area, dual walk-in closets, and spa-like bathroom with separate vanities and large walk-in shower. Minutes from Lake Norman State Park and quaint downtown Troutman, you will never be too far from home with our industry-leading suite of smart Home Is Connected® products, keeping you connected with the people and place you value most.
Last Agent to Sell the Property
DR Horton Inc Brokerage Email: mcwilhelm@drhorton.com License #285466

Home Details
Home Type
- Single Family
Year Built
- Built in 2024 | New Construction
Lot Details
- Lot Dimensions are 62 x 140
- Cleared Lot
- Property is zoned RSCZCC01
HOA Fees
- $96 Monthly HOA Fees
Parking
- 3 Car Attached Garage
- Front Facing Garage
- Garage Door Opener
- Driveway
Home Design
- Home is estimated to be completed on 3/17/25
- Slab Foundation
- Stone Veneer
Interior Spaces
- 2-Story Property
- Entrance Foyer
- Family Room with Fireplace
- Washer and Electric Dryer Hookup
Kitchen
- Double Oven
- Gas Cooktop
- Plumbed For Ice Maker
- Dishwasher
- Kitchen Island
- Disposal
Flooring
- Laminate
- Tile
Bedrooms and Bathrooms
- 4 Full Bathrooms
Outdoor Features
- Covered patio or porch
Schools
- Troutman Elementary And Middle School
- South Iredell High School
Utilities
- Forced Air Zoned Heating and Cooling System
- Vented Exhaust Fan
- Heat Pump System
- Underground Utilities
- Gas Water Heater
- Cable TV Available
Listing and Financial Details
- Assessor Parcel Number 4740159749.000
Community Details
Overview
- Cusick Community Management Association, Phone Number (704) 544-7779
- Built by DR Horton
- Falls Cove At Lake Norman Subdivision, Graymount/C5 Floorplan
- Mandatory home owners association
Amenities
- Clubhouse
Recreation
- Community Playground
- Fitness Center
- Trails
Map
Home Values in the Area
Average Home Value in this Area
Property History
| Date | Event | Price | Change | Sq Ft Price |
|---|---|---|---|---|
| 01/28/2025 01/28/25 | Sold | $565,000 | +4.6% | $168 / Sq Ft |
| 11/14/2024 11/14/24 | Pending | -- | -- | -- |
| 10/10/2024 10/10/24 | For Sale | $540,065 | -- | $160 / Sq Ft |
Similar Homes in Troutman, NC
Source: Canopy MLS (Canopy Realtor® Association)
MLS Number: CAR4190658
- 113 Asmodean Ln
- 116 Asmodean Ln
- 120 Asmodean Ln
- 121 Asmodean Ln
- 109 Saidin Ln
- 122 Asmodean Ln
- 126 Asmodean Ln
- 115 Saidin Ln
- 128 Asmodean Ln
- 119 Saidin Ln
- 132 Asmodean Ln
- 134 Asmodean Ln
- 136 Asmodean Ln
- 131 Saidin Ln
- 140 Asmodean Ln
- 133 Saidin Ln
- 135 Saidin Ln
- 139 Saidin Ln
- 143 Saidin Ln
- 147 Saidin Ln
