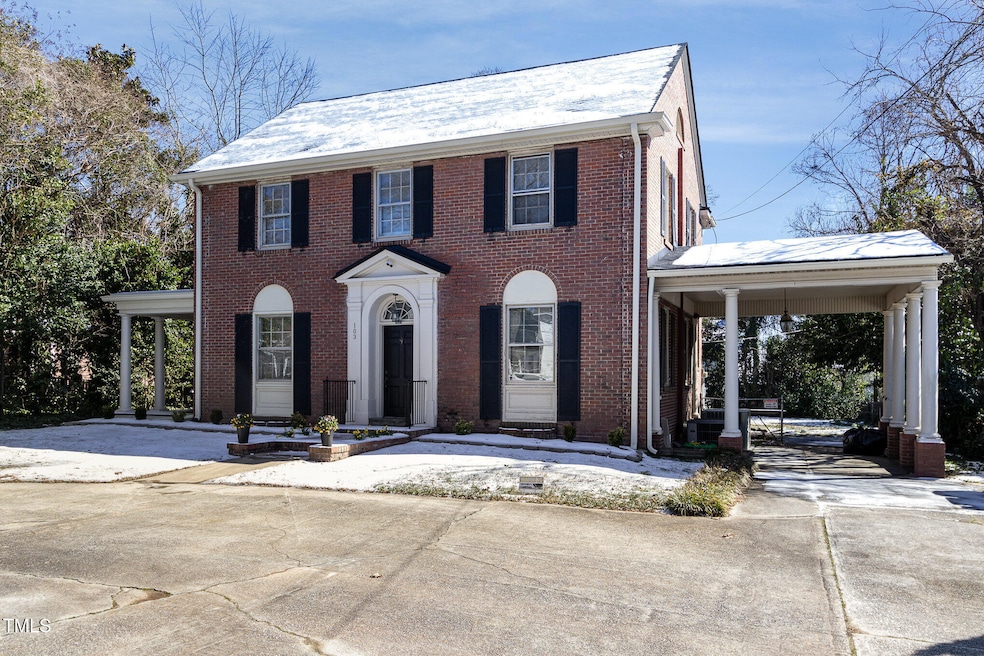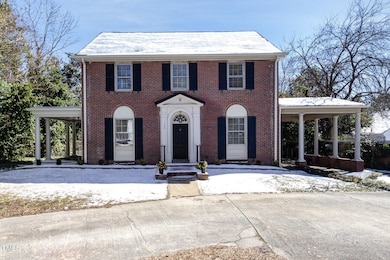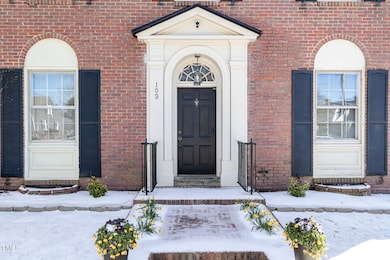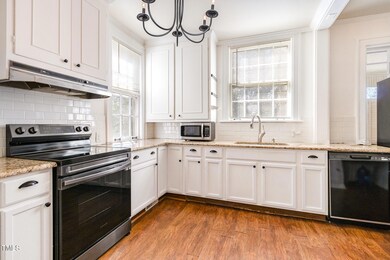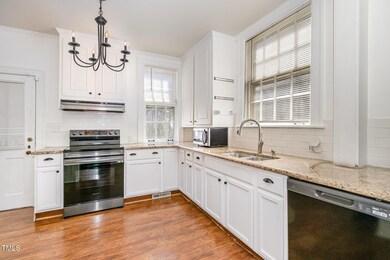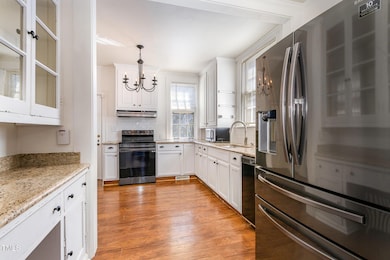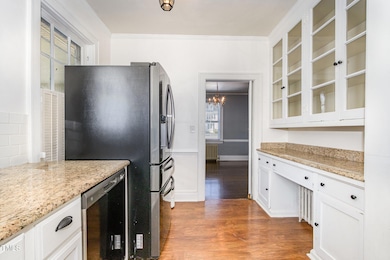
103 Atlantic Christian College Dr W Wilson, NC 27893
Estimated payment $1,607/month
Highlights
- Colonial Architecture
- Main Floor Bedroom
- Granite Countertops
- Wood Flooring
- 2 Fireplaces
- Private Yard
About This Home
Located in the heart of Wilson, this charming 1934 brick home offers a blend of classic architecture and modern updates. Featuring three bedrooms and 2 bathrooms, the residence boasts original hardwood floors, detailed moldings, a cedar closet, and spacious living areas. Recent updates include new appliances, granite countertops in the kitchen, and a new HVAC system. The property also includes a screened porch, covered patio, and a well-maintained backyard with a shed. A circular driveway provides ample parking. Located conveniently within Wilson city limits, this home offers easy access to local amenities while retaining its original character and charm. Come see for your self all this beautiful home has to offer!
Home Details
Home Type
- Single Family
Est. Annual Taxes
- $2,579
Year Built
- Built in 1934
Lot Details
- 0.27 Acre Lot
- Private Yard
Home Design
- Colonial Architecture
- Brick Exterior Construction
- Pillar, Post or Pier Foundation
- Architectural Shingle Roof
- Lead Paint Disclosure
Interior Spaces
- 2,115 Sq Ft Home
- 2-Story Property
- Crown Molding
- Ceiling Fan
- 2 Fireplaces
- Blinds
- Entrance Foyer
- Living Room
- Dining Room
- Screened Porch
- Basement
- Crawl Space
Kitchen
- Electric Range
- Dishwasher
- Granite Countertops
Flooring
- Wood
- Ceramic Tile
Bedrooms and Bathrooms
- 4 Bedrooms
- Main Floor Bedroom
- 2 Full Bathrooms
- Bathtub with Shower
Laundry
- Laundry on main level
- Dryer
Parking
- 6 Parking Spaces
- 1 Attached Carport Space
- 5 Open Parking Spaces
Outdoor Features
- Pergola
Schools
- Wilson County Schools Elementary And Middle School
- Wilson County Schools High School
Utilities
- Central Air
- Heating System Uses Natural Gas
Community Details
- No Home Owners Association
Listing and Financial Details
- Assessor Parcel Number 3722038677.000
Map
Home Values in the Area
Average Home Value in this Area
Tax History
| Year | Tax Paid | Tax Assessment Tax Assessment Total Assessment is a certain percentage of the fair market value that is determined by local assessors to be the total taxable value of land and additions on the property. | Land | Improvement |
|---|---|---|---|---|
| 2024 | $2,579 | $230,226 | $35,000 | $195,226 |
| 2023 | $1,415 | $108,431 | $20,000 | $88,431 |
| 2022 | $1,415 | $108,431 | $20,000 | $88,431 |
| 2021 | $1,415 | $108,431 | $20,000 | $88,431 |
| 2020 | $1,415 | $108,431 | $20,000 | $88,431 |
| 2019 | $1,415 | $108,431 | $20,000 | $88,431 |
| 2018 | $1,415 | $108,431 | $20,000 | $88,431 |
| 2017 | $1,393 | $108,431 | $20,000 | $88,431 |
| 2016 | $1,393 | $108,431 | $20,000 | $88,431 |
| 2014 | $1,388 | $111,493 | $20,000 | $91,493 |
Property History
| Date | Event | Price | Change | Sq Ft Price |
|---|---|---|---|---|
| 02/24/2025 02/24/25 | Pending | -- | -- | -- |
| 02/22/2025 02/22/25 | For Sale | $249,900 | +77.9% | $118 / Sq Ft |
| 11/22/2019 11/22/19 | Sold | $140,500 | +1.1% | $63 / Sq Ft |
| 10/14/2019 10/14/19 | Pending | -- | -- | -- |
| 10/01/2019 10/01/19 | For Sale | $139,000 | +20.9% | $62 / Sq Ft |
| 12/22/2015 12/22/15 | Sold | $115,000 | -9.8% | $53 / Sq Ft |
| 09/08/2015 09/08/15 | Pending | -- | -- | -- |
| 02/19/2015 02/19/15 | For Sale | $127,500 | +27.5% | $59 / Sq Ft |
| 01/30/2012 01/30/12 | Sold | $100,000 | -20.0% | $46 / Sq Ft |
| 12/11/2011 12/11/11 | Pending | -- | -- | -- |
| 03/30/2011 03/30/11 | For Sale | $125,000 | -- | $58 / Sq Ft |
Deed History
| Date | Type | Sale Price | Title Company |
|---|---|---|---|
| Warranty Deed | $160,000 | None Available | |
| Warranty Deed | $140,520 | None Available | |
| Warranty Deed | $115,000 | Attorney | |
| Warranty Deed | $100,000 | None Available |
Mortgage History
| Date | Status | Loan Amount | Loan Type |
|---|---|---|---|
| Open | $157,102 | New Conventional | |
| Previous Owner | $143,520 | VA | |
| Previous Owner | $92,000 | New Conventional | |
| Previous Owner | $80,000 | Adjustable Rate Mortgage/ARM |
Similar Homes in Wilson, NC
Source: Doorify MLS
MLS Number: 10078020
APN: 3722-03-8677.000
- 703 Broad St W
- 900 Nash St N
- 905 Nash St NW
- 807 Vance St N
- 1005 Anderson St NW
- 1002 Nash St N
- 900 Hines St W
- 709 Franklin Ave W
- 302 Raleigh Road Pkwy N
- 609 Hines St W
- 209 Daniel St W
- 416 Rountree St W
- 320 Daniel St W
- 500 Vance St NE
- 300 Moye Ave NW
- 1121 Vance St N
- 1205 Gold St N
- 408 Lee St NE
- 111 Lucas Ave N
- 1213 Adams St N
