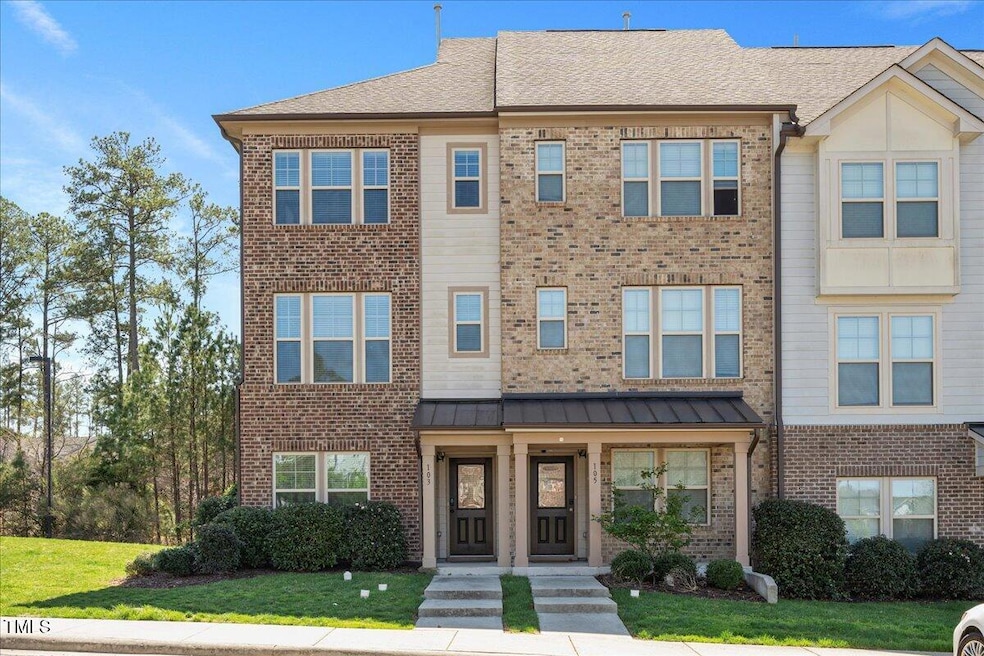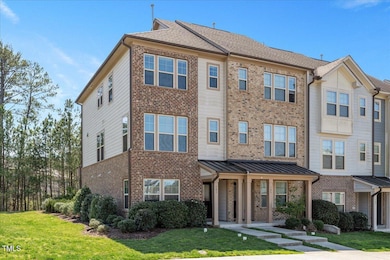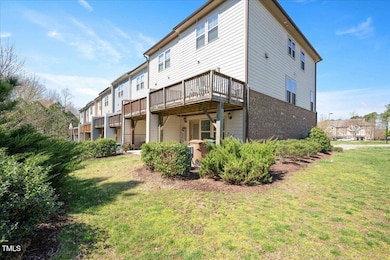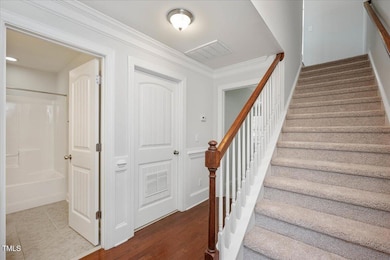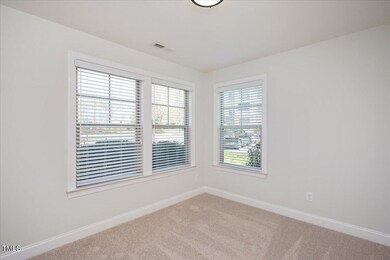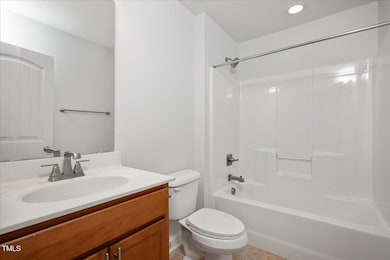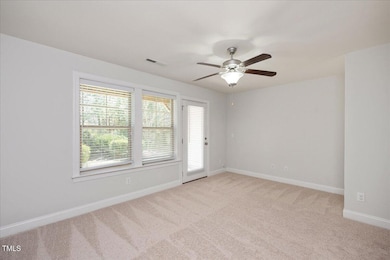
103 Ballyliffen Ln Cary, NC 27519
Cary Park NeighborhoodEstimated payment $3,242/month
Highlights
- Open Floorplan
- Clubhouse
- Transitional Architecture
- Mills Park Elementary School Rated A
- Deck
- Wood Flooring
About This Home
This lovely end-unit townhouse is bathed in natural light throughout the day, creating a warm and inviting atmosphere. It features a spacious multi-level layout with four bedrooms, including three suites, each with its own private bathroom for comfort and convenience.The main level boasts an open floor plan that seamlessly connects the kitchen, living, and dining areas, perfect for both everyday living and entertaining. From this level, you also have access to a balcony that overlooks a peaceful natural setting, providing a lovely spot to relax and enjoy the outdoors. This home has been recently updated with brand new carpets and fresh interior paint throughout, giving it a clean and modern feel. The kitchen is equipped with sleek stainless steel appliances, making it truly move-in ready for its next owner.Located in a prime area near shopping, restaurants, schools, and RTP, Waterford residents enjoy access to the sought-after Cary Park community amenities, including open green spaces, sidewalks, a clubhouse, pool, playgrounds, and a picnic shelter. Don't miss out on this opportunity, schedule your showing today!
Townhouse Details
Home Type
- Townhome
Est. Annual Taxes
- $3,680
Year Built
- Built in 2016
Lot Details
- 1,742 Sq Ft Lot
- End Unit
- 1 Common Wall
HOA Fees
Home Design
- Transitional Architecture
- Brick Veneer
- Slab Foundation
- Shingle Roof
Interior Spaces
- 2,134 Sq Ft Home
- 3-Story Property
- Open Floorplan
- Smooth Ceilings
- Ceiling Fan
- Blinds
- Living Room
- Laundry Room
Kitchen
- Electric Range
- Microwave
- Dishwasher
- Granite Countertops
Flooring
- Wood
- Carpet
- Tile
Bedrooms and Bathrooms
- 4 Bedrooms
- Main Floor Bedroom
- Dual Closets
- Walk-In Closet
- In-Law or Guest Suite
- Double Vanity
- Bathtub with Shower
- Walk-in Shower
Home Security
Parking
- 2 Parking Spaces
- 2 Open Parking Spaces
Outdoor Features
- Balcony
- Deck
- Patio
Schools
- Mills Park Elementary And Middle School
- Green Level High School
Utilities
- Central Heating and Cooling System
Listing and Financial Details
- Assessor Parcel Number 0725709777
Community Details
Overview
- Association fees include ground maintenance
- Cary Park Towns Elite Management Association, Phone Number (919) 233-7660
- Cary Park Master HOA Elite Management Association
- Waterford Subdivision
- Maintained Community
Amenities
- Picnic Area
- Clubhouse
Recreation
- Community Playground
- Community Pool
- Park
Security
- Fire and Smoke Detector
Map
Home Values in the Area
Average Home Value in this Area
Tax History
| Year | Tax Paid | Tax Assessment Tax Assessment Total Assessment is a certain percentage of the fair market value that is determined by local assessors to be the total taxable value of land and additions on the property. | Land | Improvement |
|---|---|---|---|---|
| 2024 | $3,680 | $436,442 | $90,000 | $346,442 |
| 2023 | $2,977 | $295,066 | $50,000 | $245,066 |
| 2022 | $2,866 | $295,066 | $50,000 | $245,066 |
| 2021 | $2,808 | $295,066 | $50,000 | $245,066 |
| 2020 | $2,823 | $295,066 | $50,000 | $245,066 |
| 2019 | $2,683 | $248,681 | $50,000 | $198,681 |
| 2018 | $2,518 | $248,681 | $50,000 | $198,681 |
| 2017 | $2,420 | $277,064 | $50,000 | $227,064 |
Property History
| Date | Event | Price | Change | Sq Ft Price |
|---|---|---|---|---|
| 04/25/2025 04/25/25 | For Sale | $480,000 | -- | $225 / Sq Ft |
Deed History
| Date | Type | Sale Price | Title Company |
|---|---|---|---|
| Special Warranty Deed | $287,000 | None Available |
Mortgage History
| Date | Status | Loan Amount | Loan Type |
|---|---|---|---|
| Open | $229,600 | New Conventional |
Similar Homes in Cary, NC
Source: Doorify MLS
MLS Number: 10091755
APN: 0725.04-70-9777-000
- 712 Portstewart Dr Unit 712
- 410 Bent Tree Ln
- 217 Waterford Lake Dr Unit 217
- 317 Castle Rock Ln
- 402 Troycott Place
- 227 Walford Way
- 106 Park Manor Ln
- 714 Waterford Lake Dr
- 1222 Waterford Lake Dr
- 909 Grogans Mill Dr
- 207 Broadgait Brae Rd
- 219 Broadgait Brae Rd
- 335 Bridgegate Dr
- 944 Alden Bridge Dr
- 308 Birdwood Ct
- 413 Westfalen Dr
- 101 Palmwood Ct
- 602 Alden Bridge Dr
- 5605 Cary Glen Blvd
- 1419 Glenwater Dr
