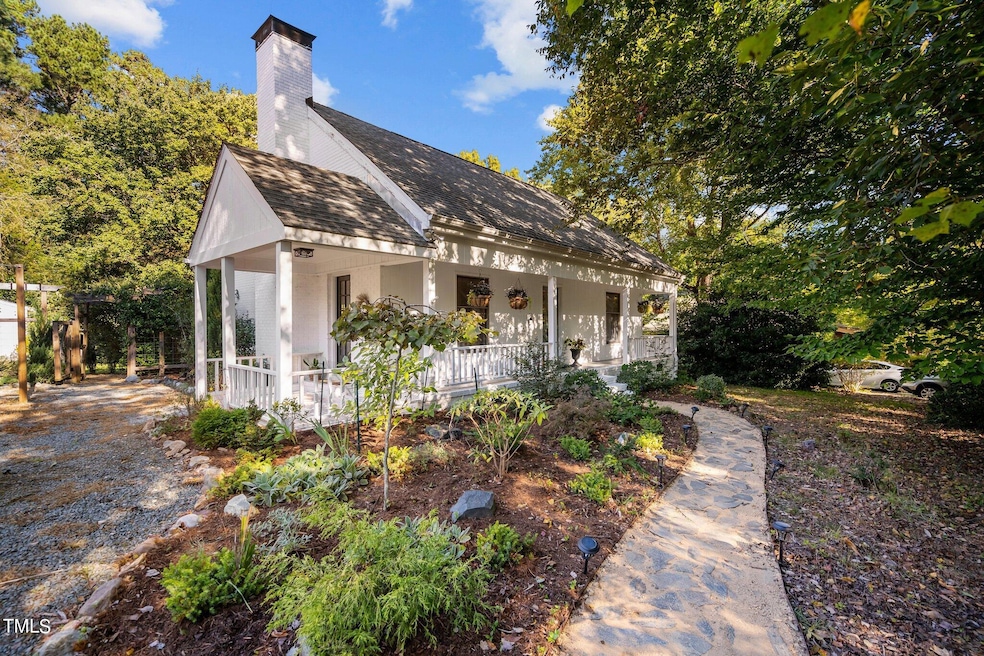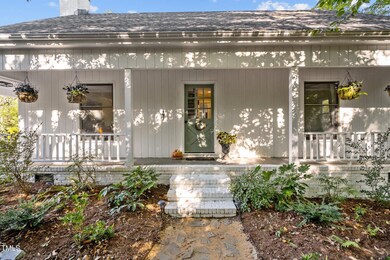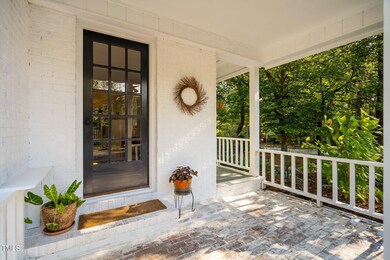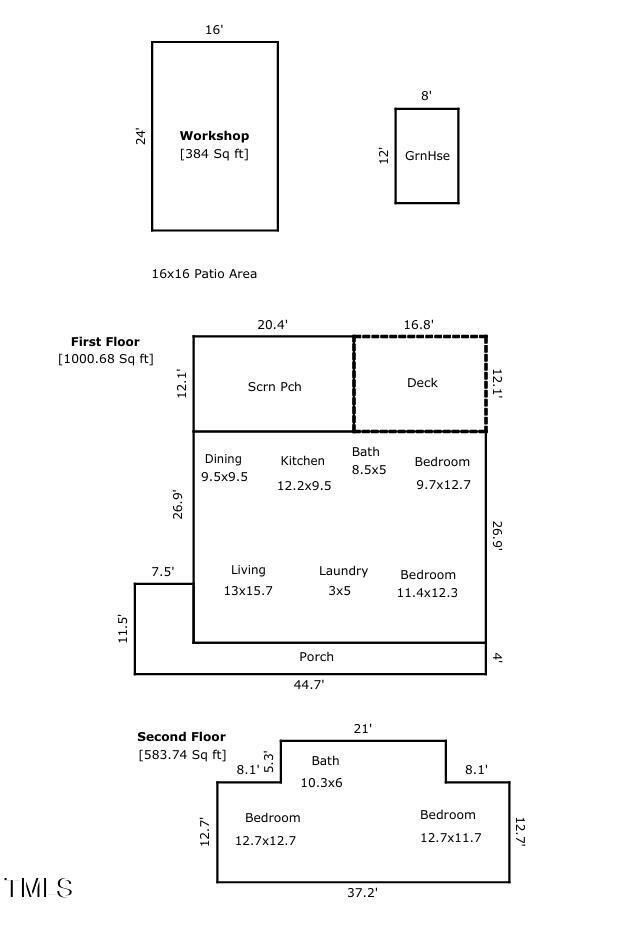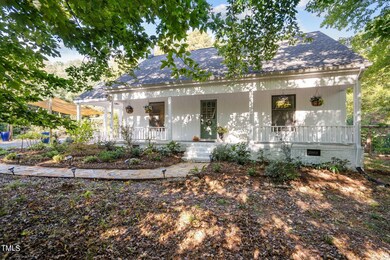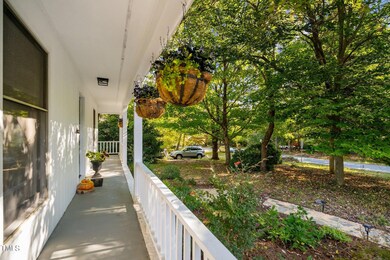
103 Barrington Hill Rd Chapel Hill, NC 27516
Outlying Carrboro NeighborhoodHighlights
- 0.46 Acre Lot
- Traditional Architecture
- Attic
- C and L Mcdougle Elementary School Rated A
- Bamboo Flooring
- Quartz Countertops
About This Home
As of November 2024SELLER OFFER DEADLINE SET >> 9 AM Sunday 10/20.
Welcome to this beautifully updated home, blending modern convenience with a lush outdoor retreat. Inside, the kitchen is a standout, featuring sleek quartz countertops, new soft-close cabinets and drawers, stainless steel appliances, a 5-burner gas range, a tiled backsplash, and floating shelves. (All appliances convey, including washer/dryer.) 2 bedrooms + laundry on main; primary bedroom on 2nd. Bamboo floors run throughout, with tile in the bathrooms—no carpet anywhere! Both bathrooms have been fully renovated, featuring tiled shower/tubs, floors, new lighting, mirrors, and shiplap accents. Don't miss the hidden walk-in attic storage for extra space!
The outdoor space is a gardener's paradise, with carefully curated landscaping, raised garden beds, and a greenhouse that conveys with the home. The roster of purposefully planned landscape goodies includes: raspberries, figs, kiwi vines, blueberry, peach, pomegranate, guava, grapevines, tons of ornamentals and more - too many to list! Relax and entertain on the spacious 20 x 12 screened porch with a fully tiled floor, or the adjacent open deck. A fully wired and insulated studio/outbuilding offers endless potential as a workspace, home gym, overflow entertainment space or creative studio. The lime-washed brick exterior, charming garden paths and living room wood-burning fireplace, all add to the comforting warmth of this home. Travel Facts: 1/3 mile to McDougle Elementary School; Less than 4 miles to Franklin St, downtown Chapel Hill. Less than 1.5 miles to Carrboro Plaza. Quick access to Hwy 54, 86, and I-40, and on the busline.
Located in a prime location and boasting a garden-inspired backdrop -- It's not just a home, it's a lifestyle!
Home Details
Home Type
- Single Family
Est. Annual Taxes
- $4,957
Year Built
- Built in 1976
Lot Details
- 0.46 Acre Lot
Home Design
- Traditional Architecture
- Brick Veneer
- Brick Foundation
- Block Foundation
- Shingle Roof
- Vinyl Siding
- Lead Paint Disclosure
Interior Spaces
- 1,584 Sq Ft Home
- 1-Story Property
- Bookcases
- Smooth Ceilings
- Ceiling Fan
- Recessed Lighting
- Wood Burning Fireplace
- Quartz Countertops
- Laundry on main level
- Attic
Flooring
- Bamboo
- Tile
Bedrooms and Bathrooms
- 4 Bedrooms
- Walk-In Closet
- 2 Full Bathrooms
Parking
- 4 Parking Spaces
- 4 Open Parking Spaces
Schools
- Mcdougle Elementary And Middle School
- Chapel Hill High School
Utilities
- Central Heating and Cooling System
- Septic Tank
Community Details
- No Home Owners Association
- Barrington Hills Subdivision
Listing and Financial Details
- Assessor Parcel Number 9779045346
Map
Home Values in the Area
Average Home Value in this Area
Property History
| Date | Event | Price | Change | Sq Ft Price |
|---|---|---|---|---|
| 11/21/2024 11/21/24 | Sold | $635,000 | +6.7% | $401 / Sq Ft |
| 10/20/2024 10/20/24 | Pending | -- | -- | -- |
| 10/18/2024 10/18/24 | For Sale | $595,000 | -- | $376 / Sq Ft |
Tax History
| Year | Tax Paid | Tax Assessment Tax Assessment Total Assessment is a certain percentage of the fair market value that is determined by local assessors to be the total taxable value of land and additions on the property. | Land | Improvement |
|---|---|---|---|---|
| 2024 | $4,957 | $283,400 | $110,000 | $173,400 |
| 2023 | $4,873 | $283,400 | $110,000 | $173,400 |
| 2022 | $4,819 | $283,400 | $110,000 | $173,400 |
| 2021 | $4,784 | $283,400 | $110,000 | $173,400 |
| 2020 | $4,420 | $250,900 | $90,000 | $160,900 |
| 2018 | $0 | $250,900 | $90,000 | $160,900 |
| 2017 | $4,354 | $250,900 | $90,000 | $160,900 |
| 2016 | $4,354 | $253,441 | $88,452 | $164,989 |
| 2015 | $4,354 | $253,441 | $88,452 | $164,989 |
| 2014 | -- | $253,441 | $88,452 | $164,989 |
Mortgage History
| Date | Status | Loan Amount | Loan Type |
|---|---|---|---|
| Previous Owner | $260,000 | New Conventional |
Deed History
| Date | Type | Sale Price | Title Company |
|---|---|---|---|
| Warranty Deed | $635,000 | None Listed On Document | |
| Warranty Deed | $635,000 | None Listed On Document | |
| Warranty Deed | $325,000 | United Shore Fincl Svcs Llc | |
| Deed | $23,200 | -- |
Similar Homes in the area
Source: Doorify MLS
MLS Number: 10058866
APN: 9779045346
- 115 Sanderway Dr
- 126 Sanderway Dr
- 122 Sanderway Dr
- 308 Sunset Creek Cir
- 104 Buckeye Ln
- 3017 Tramore Dr
- 3009 Tramore Dr
- 110 Sudbury Ln
- 107 Deer St
- 465 Claremont Dr
- 2106 Pathway Dr
- 430 Wyndham Dr
- 110 Bellamy Ln Unit 207
- 110 Bellamy Ln Unit 206
- 110 Bellamy Ln Unit 203
- 110 Bellamy Ln Unit 109
- 110 Bellamy Ln Unit 108
- 110 Bellamy Ln Unit 107
- 110 Bellamy Ln Unit 104
- 110 Bellamy Ln Unit 103
