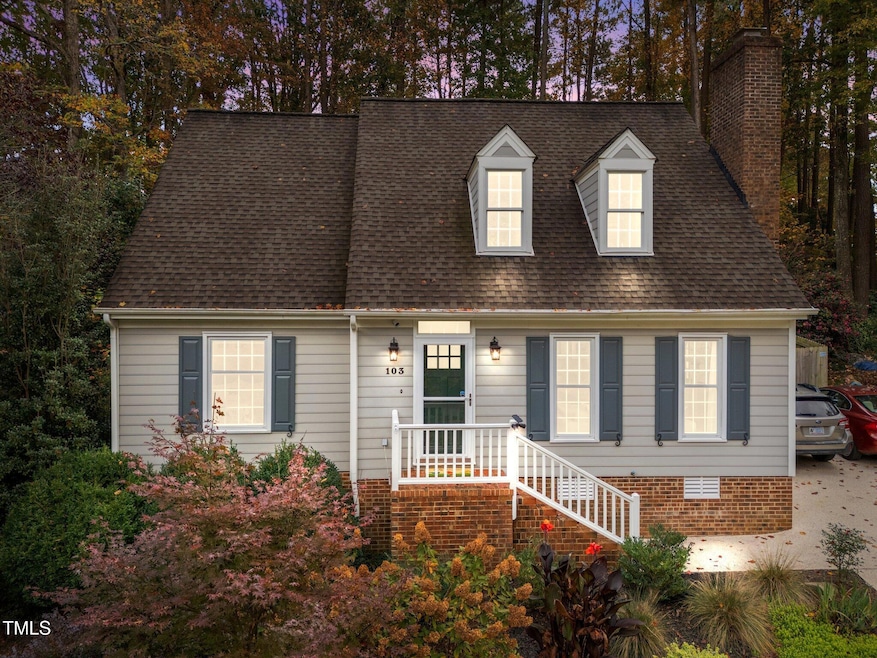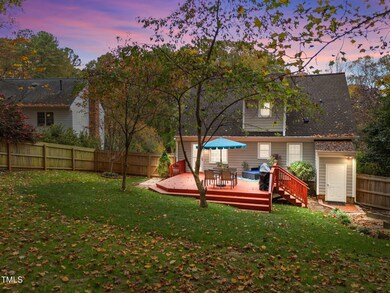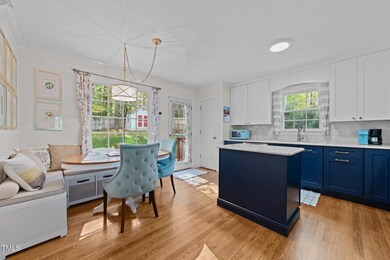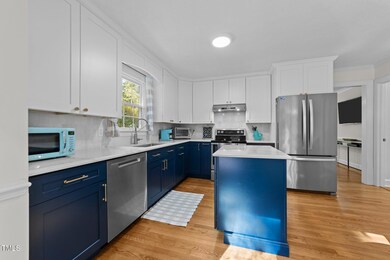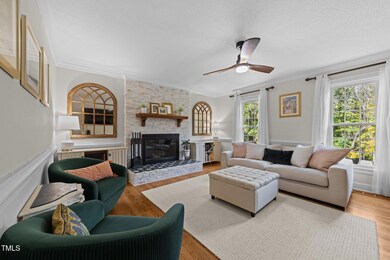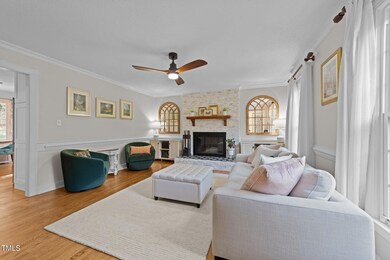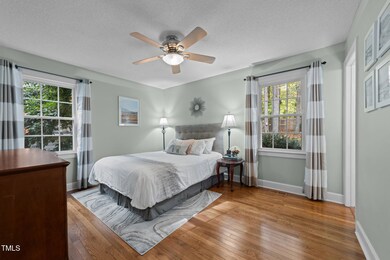
103 Bayoak Dr Cary, NC 27513
South Cary NeighborhoodHighlights
- Two Primary Bedrooms
- Marble Flooring
- Quartz Countertops
- Weatherstone Elementary School Rated A
- Main Floor Primary Bedroom
- No HOA
About This Home
As of January 2025Welcome to a meticulously upgraded home that combines modern elegance with timeless charm. Step into the newly renovated (2023) kitchen, a true chef's delight, boasting 42'' cabinets, sleek quartz countertops, and a polished marble backsplash. The kitchen includes a (2024) dishwasher, along with a newer sink, faucet, and range hood (2023), as well as a (2020) refrigerator and 2018 range.
Each bathroom has been tastefully remodeled (2023/24), showcasing quartz and marble countertops, textured subway tile showers, and custom closet shelving for added luxury.
This residence features a first-floor master suite with a spacious walk-in closet, along with a second master suite upstairs. Gather around the beautifully refaced fireplace with marble ledger stone (2024) or unwind on the newly repainted deck.
Enjoy the comfort of new light fixtures, new fans, and new hardwood floors (2024) complemented by recently replaced carpets (2019).
Additional perks include marble and quartz surfaces in all bathrooms, double sinks, an office or nursery, double closets, and a well-maintained pull-down attic.
The home's exterior shines with a freshly resurfaced and epoxied driveway (2024), energy-efficient front and back doors (2024), and a wood privacy fence (two years old). A 2017 exterior repaint and encapsulated crawlspace reflect the meticulous maintenance.
Outside, enjoy a yard filled with blueberry bushes, apple and plum trees, complete with a sizable 10x10 shed (2015) for extra storage.
With no HOA, this home is a rare find. Plus, a Simplisafe security system is included, with laundry facilities and washer/dryer that is negotiable. With Greenway access across the street and a short distance to downtown, come discover everything Cary has to offer!
Home Details
Home Type
- Single Family
Est. Annual Taxes
- $3,838
Year Built
- Built in 1984 | Remodeled
Lot Details
- 0.31 Acre Lot
- Gated Home
- Wood Fence
- Cleared Lot
- Few Trees
- Back Yard Fenced and Front Yard
- Property is zoned R12P
Home Design
- Cottage
- Bi-Level Home
- Brick Foundation
- Shingle Roof
- Architectural Shingle Roof
Interior Spaces
- 1,840 Sq Ft Home
- Crown Molding
- Smooth Ceilings
- Ceiling Fan
- Propane Fireplace
- Shutters
- Entrance Foyer
- Family Room with Fireplace
- Home Security System
Kitchen
- Electric Range
- Range Hood
- Stainless Steel Appliances
- Kitchen Island
- Quartz Countertops
- Disposal
Flooring
- Wood
- Carpet
- Marble
Bedrooms and Bathrooms
- 4 Bedrooms
- Primary Bedroom on Main
- Double Master Bedroom
- Dual Closets
- Walk-In Closet
- 3 Full Bathrooms
- Double Vanity
- Bathtub with Shower
- Shower Only in Primary Bathroom
- Walk-in Shower
Laundry
- Laundry on main level
- Laundry in Kitchen
Attic
- Pull Down Stairs to Attic
- Unfinished Attic
Parking
- 4 Parking Spaces
- Parking Pad
- Private Driveway
- 4 Open Parking Spaces
Outdoor Features
- Outdoor Storage
- Rain Gutters
- Rear Porch
Schools
- Weatherstone Elementary School
- East Cary Middle School
- Cary High School
Utilities
- Central Air
- Heat Pump System
- Tankless Water Heater
- Gas Water Heater
Community Details
- No Home Owners Association
- Dutchess Village Subdivision
Listing and Financial Details
- Assessor Parcel Number 0754827440
Map
Home Values in the Area
Average Home Value in this Area
Property History
| Date | Event | Price | Change | Sq Ft Price |
|---|---|---|---|---|
| 01/07/2025 01/07/25 | Sold | $565,000 | +3.9% | $307 / Sq Ft |
| 11/18/2024 11/18/24 | Pending | -- | -- | -- |
| 11/13/2024 11/13/24 | For Sale | $543,900 | +20.6% | $296 / Sq Ft |
| 12/15/2023 12/15/23 | Off Market | $451,000 | -- | -- |
| 10/03/2022 10/03/22 | Sold | $451,000 | +6.1% | $251 / Sq Ft |
| 09/11/2022 09/11/22 | Pending | -- | -- | -- |
| 09/09/2022 09/09/22 | For Sale | $425,000 | -- | $237 / Sq Ft |
Tax History
| Year | Tax Paid | Tax Assessment Tax Assessment Total Assessment is a certain percentage of the fair market value that is determined by local assessors to be the total taxable value of land and additions on the property. | Land | Improvement |
|---|---|---|---|---|
| 2024 | $3,838 | $455,391 | $210,000 | $245,391 |
| 2023 | $2,850 | $282,420 | $82,000 | $200,420 |
| 2022 | $2,305 | $236,860 | $82,000 | $154,860 |
| 2021 | $2,258 | $236,860 | $82,000 | $154,860 |
| 2020 | $2,270 | $236,860 | $82,000 | $154,860 |
| 2019 | $2,110 | $195,156 | $78,000 | $117,156 |
| 2018 | $1,980 | $195,156 | $78,000 | $117,156 |
| 2017 | $1,903 | $195,156 | $78,000 | $117,156 |
| 2016 | -- | $195,156 | $78,000 | $117,156 |
| 2015 | $1,986 | $199,736 | $82,000 | $117,736 |
| 2014 | $1,874 | $199,736 | $82,000 | $117,736 |
Mortgage History
| Date | Status | Loan Amount | Loan Type |
|---|---|---|---|
| Open | $508,500 | New Conventional | |
| Closed | $508,500 | New Conventional | |
| Previous Owner | $226,000 | New Conventional | |
| Previous Owner | $280,000 | New Conventional | |
| Previous Owner | $50,000 | Credit Line Revolving | |
| Previous Owner | $35,100 | Unknown | |
| Previous Owner | $156,800 | Fannie Mae Freddie Mac | |
| Previous Owner | $156,800 | Fannie Mae Freddie Mac | |
| Previous Owner | $110,500 | Unknown |
Deed History
| Date | Type | Sale Price | Title Company |
|---|---|---|---|
| Warranty Deed | $565,000 | None Listed On Document | |
| Warranty Deed | $565,000 | None Listed On Document | |
| Warranty Deed | $451,000 | -- | |
| Warranty Deed | $202,000 | None Available |
Similar Homes in Cary, NC
Source: Doorify MLS
MLS Number: 10063118
APN: 0754.20-82-7440-000
- 735 Davenbury Way
- 720 Davenbury Way
- 107 Candy Apple Ct
- 411 Weather Ridge Ln Unit 45
- 403 Weather Ridge Ln Unit 42
- 528 Weather Ridge Ln Unit 12
- 114 Canterfield Rd
- 614 Weather Ridge Ln Unit 26
- 628 Weather Ridge Ln Unit 36
- 602 Weather Ridge Ln Unit 21
- 621 Weather Ridge Ln Unit 33
- 618 Weather Ridge Ln Unit 28
- 603 Weather Ridge Ln Unit 22
- 520 Matheson Place
- 209 High House Rd
- 207 High House Rd
- 647 Middleton Ave
- 705 Samuel Cary Dr
- 1029 Frank Page Dr
- 2110 Crigan Bluff Dr
