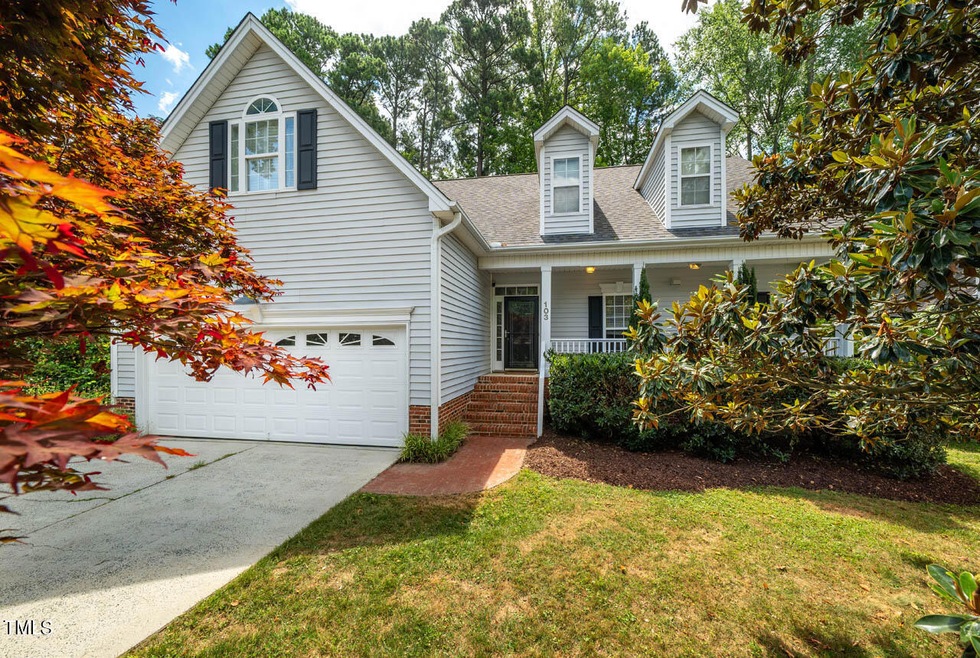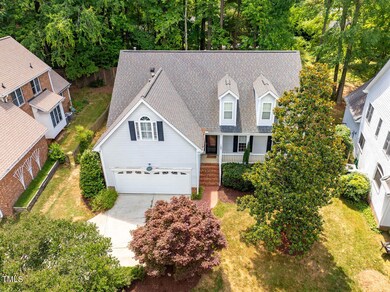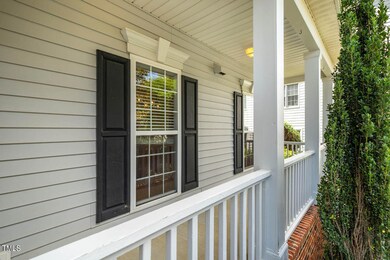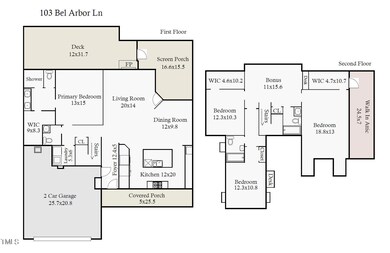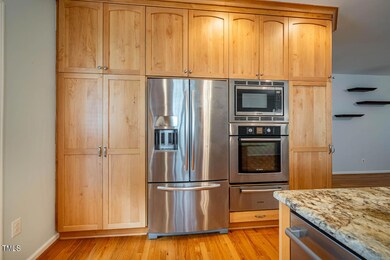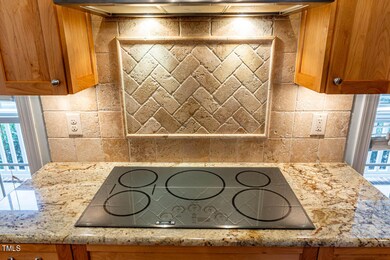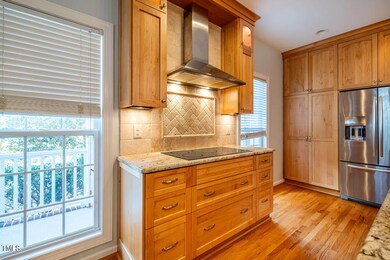
103 Bel Arbor Ln Carrboro, NC 27510
Hillsborough Road NeighborhoodHighlights
- Deck
- Transitional Architecture
- Main Floor Primary Bedroom
- McDougle Middle School Rated A
- Wood Flooring
- Bonus Room
About This Home
As of October 2024Bel Arbor subdivision 4 bedroom 3.5 bath home with 2 car garage and new screen porch, deck and landscaping. Main floor Primary Suite with hardwood floors and gorgeous updated Primary Bath complete with spacious walk in closet with beautiful shelves and drawers. Huge kitchen/dining/great room. Updated half bath on main level. Upstairs you will find a bonus room, 3 bedrooms and 2 full baths. Fantastic closet space throughout including a walk in attic. Newer heat and air and roof. Tankless water heater and EV charger! Neighborhood park and sidewalks. Easy stroll to free city bus line and short walk to downtown Carrboro!
Home Details
Home Type
- Single Family
Est. Annual Taxes
- $6,052
Year Built
- Built in 1997 | Remodeled
HOA Fees
- $86 Monthly HOA Fees
Parking
- 2 Car Attached Garage
- 1 Open Parking Space
Home Design
- Transitional Architecture
- Block Foundation
- Shingle Roof
- Vinyl Siding
Interior Spaces
- 2-Story Property
- Skylights
- Gas Fireplace
- Blinds
- Window Screens
- Living Room
- Bonus Room
- Screened Porch
- Basement
- Crawl Space
- Storm Doors
Kitchen
- Electric Oven
- Induction Cooktop
- Microwave
- Dishwasher
Flooring
- Wood
- Carpet
- Tile
Bedrooms and Bathrooms
- 4 Bedrooms
- Primary Bedroom on Main
Laundry
- Laundry Room
- Laundry on main level
- Dryer
- Washer
Schools
- Carrboro Elementary School
- Mcdougle Middle School
- Chapel Hill High School
Utilities
- Central Air
- Heating System Uses Gas
- Vented Exhaust Fan
- Tankless Water Heater
Additional Features
- Deck
- 6,970 Sq Ft Lot
Listing and Financial Details
- Assessor Parcel Number 2
Community Details
Overview
- Association fees include ground maintenance
- Bel Arbor HOA, Phone Number (415) 713-4307
- Built by Claris?
- Bel Arbor Subdivision
- Maintained Community
Recreation
- Community Playground
Map
Home Values in the Area
Average Home Value in this Area
Property History
| Date | Event | Price | Change | Sq Ft Price |
|---|---|---|---|---|
| 10/25/2024 10/25/24 | Sold | $750,000 | -1.3% | $311 / Sq Ft |
| 10/04/2024 10/04/24 | Pending | -- | -- | -- |
| 10/02/2024 10/02/24 | For Sale | $760,000 | -- | $315 / Sq Ft |
Tax History
| Year | Tax Paid | Tax Assessment Tax Assessment Total Assessment is a certain percentage of the fair market value that is determined by local assessors to be the total taxable value of land and additions on the property. | Land | Improvement |
|---|---|---|---|---|
| 2024 | $6,156 | $355,400 | $110,000 | $245,400 |
| 2023 | $6,156 | $355,400 | $110,000 | $245,400 |
| 2022 | $5,985 | $355,400 | $110,000 | $245,400 |
| 2021 | $5,940 | $355,400 | $110,000 | $245,400 |
| 2020 | $6,146 | $354,300 | $110,000 | $244,300 |
| 2018 | $6,041 | $354,300 | $110,000 | $244,300 |
| 2017 | $6,118 | $354,300 | $110,000 | $244,300 |
| 2016 | $6,118 | $358,700 | $80,900 | $277,800 |
| 2015 | $6,118 | $358,700 | $80,900 | $277,800 |
| 2014 | $6,078 | $358,700 | $80,900 | $277,800 |
Mortgage History
| Date | Status | Loan Amount | Loan Type |
|---|---|---|---|
| Open | $600,000 | New Conventional | |
| Previous Owner | $394,000 | New Conventional | |
| Previous Owner | $328,932 | FHA | |
| Previous Owner | $308,800 | Purchase Money Mortgage | |
| Previous Owner | $226,800 | Fannie Mae Freddie Mac | |
| Previous Owner | $195,000 | Unknown |
Deed History
| Date | Type | Sale Price | Title Company |
|---|---|---|---|
| Warranty Deed | $750,000 | None Listed On Document | |
| Warranty Deed | $492,500 | None Available | |
| Warranty Deed | $335,000 | None Available | |
| Warranty Deed | $386,000 | None Available | |
| Warranty Deed | $283,500 | -- |
Similar Homes in the area
Source: Doorify MLS
MLS Number: 10055818
APN: 9778492391
- 202 High St
- 103 Morningside Dr
- 1200 W Main St
- 1205 W Main St
- 103 Westview Dr Unit D
- 105 Mary St
- 121 Westview Dr Unit 43
- 121 Westview Dr Unit 106
- 212 Blueridge Rd
- 502 W Poplar Ave Unit C2
- 102 Watters Rd
- 100 Oleander Rd
- 103 Inara Ct
- 502 Forest Ct
- 106 Williams St Unit 106, 106 A, 106 B
- 106 Williams St
- 105 Fidelity St Unit B24
- 107 Deer St
- 2106 Pathway Dr
- 114 Glosson Cir
