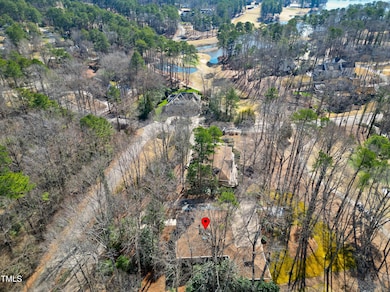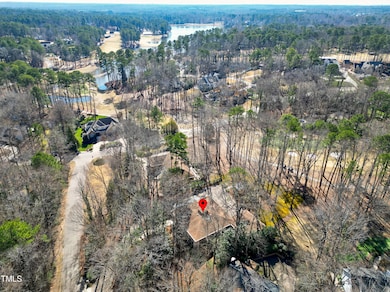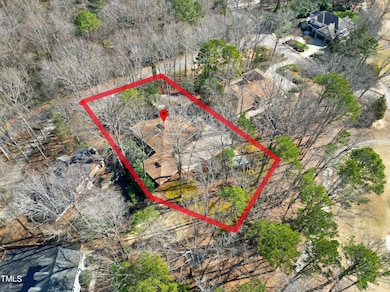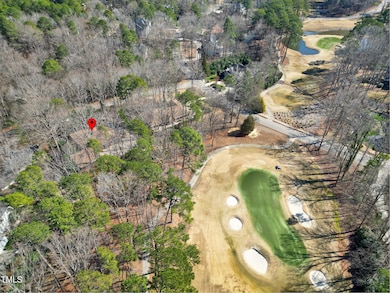
103 Bruce Dr Cary, NC 27511
MacGregor Downs NeighborhoodEstimated payment $7,620/month
Highlights
- On Golf Course
- Open Floorplan
- Family Room with Fireplace
- Briarcliff Elementary School Rated A
- Contemporary Architecture
- Recreation Room
About This Home
STUNNING views of MacGregor Downs Golf Course - IMMACULATE and updated! Convenient to everything including the RTP & Downtown Cary, the ''location, location, location'' advantages of this captivating mid-century modern home are enough to earn a spot at the top of your list. While you are still absorbing the open flow interior, don't be surprised if you decide that this is the one. GORGEOUS hardwood flooring is found in the living areas, and kitchen, beneath a rare combination of stylish and natural lighting. In the sun washed open floor plan, your inner designer will LOVE this beautiful home! Nothing says read a book, take a nap, or have a great conversation like the crackling fireplace warmth, which can be found in both the living room and family room fireplaces. The convivial chef-inspired kitchen features marvelous counter space and premium appliances. A classic island configuration maximizes workspace and flexibility. In light that is both stylish and natural, this culinary headquarters is a movie set awaiting its writer/director/star (you!). The double ensuite primary bedroom, conveniently located on the main-floor, is well-designed and peaceful. In addition to the convenience of two baths (walk-in shower), you will find plenty of walk-in closet space to let your wardrobe breathe. No need to take up space here with towels and sheets. A separate linen closet provides dedicated space for these. A sitting area adds yet another functional section. The other 2 bedrooms both oversized are unique with plenty of closet space, offer space and distance. The finished basement, conveniently outfitted with a full bathroom, is currently in use as rec room and is easily reconfigurable to suit your vision. Though large and attractively landscaped, the yard is also low-maintenance, giving you more time to enjoy it. A double-wide driveway makes ample room for visitor parking, and is connected to an attached two-car garage PLUS a third car garage that gives you ample parking AND storage! There's even a breezy covered porch, which is a nice spot for relaxing with beverages, whether in solitude or among family or neighbors. Your outdoor furniture transforms the pavers patio into an open-air lounge, ideal for mid-day gatherings and evening nightcaps. From its large (but low maintenance!) yard, located on a pleasant street framed by Trees and greenery, the home is only a short drive to the pleasant bustle of town, the shopping and dining options of MacGregor Village and the natural beauty of Lake Pine Park. PLUS the wonderful MacGregor Downs Country Club Amenities with fine dining, Golf, fitness center, Tennis and Swimming are a fantastic option for you! Spectacular views of MacGregor Downs await you at home after a painless commute from RTP & Downtown Cary. This charming home is a great opportunity in the Macgregor Downs development in the highly desirable Cary, NC area. Have fun packing this one full of warmth and memories.
Home Details
Home Type
- Single Family
Est. Annual Taxes
- $9,444
Year Built
- Built in 1978
Lot Details
- 0.68 Acre Lot
- Property fronts a state road
- On Golf Course
- Private Entrance
- Landscaped with Trees
- Private Yard
- Back and Front Yard
HOA Fees
- $9 Monthly HOA Fees
Parking
- 2 Car Attached Garage
- Garage Door Opener
- 2 Open Parking Spaces
Home Design
- Contemporary Architecture
- Transitional Architecture
- Architectural Shingle Roof
- Asphalt Roof
Interior Spaces
- 1-Story Property
- Open Floorplan
- Bar
- Smooth Ceilings
- Recessed Lighting
- Gas Log Fireplace
- Fireplace Features Masonry
- Awning
- Insulated Windows
- Entrance Foyer
- Family Room with Fireplace
- 2 Fireplaces
- Dining Room
- Recreation Room
- Sun or Florida Room
- Storage
- Golf Course Views
Kitchen
- Self-Cleaning Convection Oven
- Electric Oven
- Electric Cooktop
- Down Draft Cooktop
- Plumbed For Ice Maker
- Dishwasher
- Wine Cooler
- Kitchen Island
- Granite Countertops
- Disposal
Flooring
- Wood
- Carpet
- Tile
Bedrooms and Bathrooms
- 3 Bedrooms
- Walk-In Closet
Laundry
- Laundry Room
- Laundry on main level
Attic
- Attic Floors
- Pull Down Stairs to Attic
Finished Basement
- Basement Fills Entire Space Under The House
- Interior and Exterior Basement Entry
- Fireplace in Basement
Outdoor Features
- Rain Gutters
Schools
- Briarcliff Elementary School
- East Cary Middle School
- Cary High School
Utilities
- Multiple cooling system units
- Heating System Uses Natural Gas
- Natural Gas Connected
- Gas Water Heater
- High Speed Internet
- Cable TV Available
Listing and Financial Details
- Assessor Parcel Number 0762097003
Community Details
Overview
- Macgregor Downs HOA, Phone Number (919) 362-1460
- Macgregor Downs Subdivision
Recreation
- Community Pool
Map
Home Values in the Area
Average Home Value in this Area
Tax History
| Year | Tax Paid | Tax Assessment Tax Assessment Total Assessment is a certain percentage of the fair market value that is determined by local assessors to be the total taxable value of land and additions on the property. | Land | Improvement |
|---|---|---|---|---|
| 2024 | $9,444 | $1,123,922 | $1,008,000 | $115,922 |
| 2023 | $7,168 | $713,366 | $630,000 | $83,366 |
| 2022 | $6,900 | $713,366 | $630,000 | $83,366 |
| 2021 | $6,761 | $713,366 | $630,000 | $83,366 |
| 2020 | $6,797 | $713,366 | $630,000 | $83,366 |
| 2019 | $6,258 | $582,564 | $300,000 | $282,564 |
| 2018 | $5,871 | $582,564 | $300,000 | $282,564 |
| 2017 | $5,642 | $582,564 | $300,000 | $282,564 |
| 2016 | $5,557 | $582,564 | $300,000 | $282,564 |
| 2015 | $6,331 | $641,035 | $360,000 | $281,035 |
| 2014 | $5,969 | $641,035 | $360,000 | $281,035 |
Property History
| Date | Event | Price | Change | Sq Ft Price |
|---|---|---|---|---|
| 04/11/2025 04/11/25 | Price Changed | $1,225,000 | -2.0% | $269 / Sq Ft |
| 03/24/2025 03/24/25 | Price Changed | $1,250,000 | -2.0% | $275 / Sq Ft |
| 02/19/2025 02/19/25 | For Sale | $1,275,000 | -- | $280 / Sq Ft |
Deed History
| Date | Type | Sale Price | Title Company |
|---|---|---|---|
| Warranty Deed | $605,000 | None Available |
Mortgage History
| Date | Status | Loan Amount | Loan Type |
|---|---|---|---|
| Open | $415,000 | New Conventional | |
| Closed | $40,000 | Credit Line Revolving | |
| Closed | $460,000 | Purchase Money Mortgage |
Similar Homes in Cary, NC
Source: Doorify MLS
MLS Number: 10077333
APN: 0762.05-09-7003-000
- 501 Queensferry Rd
- 509 Queensferry Rd
- 128 Bruce Dr
- 100 Dunedin Ct
- 1437 Huntly Ct
- 315 King George Loop
- 118 Duncansby Ct
- 202 Lighthouse Way
- 134 Castlewood Dr
- 208 E Jules Verne Way
- 118 Flora McDonald Ln
- 302 Edinburgh Dr
- 400 Edinburgh Dr
- 415 King George Loop
- 155 Chimney Rise Dr
- 1308 Helmsdale Dr
- 205 Clancy Cir
- 201 Lakewater Dr
- 1517 Laughridge Dr
- 105 Breakers Place






