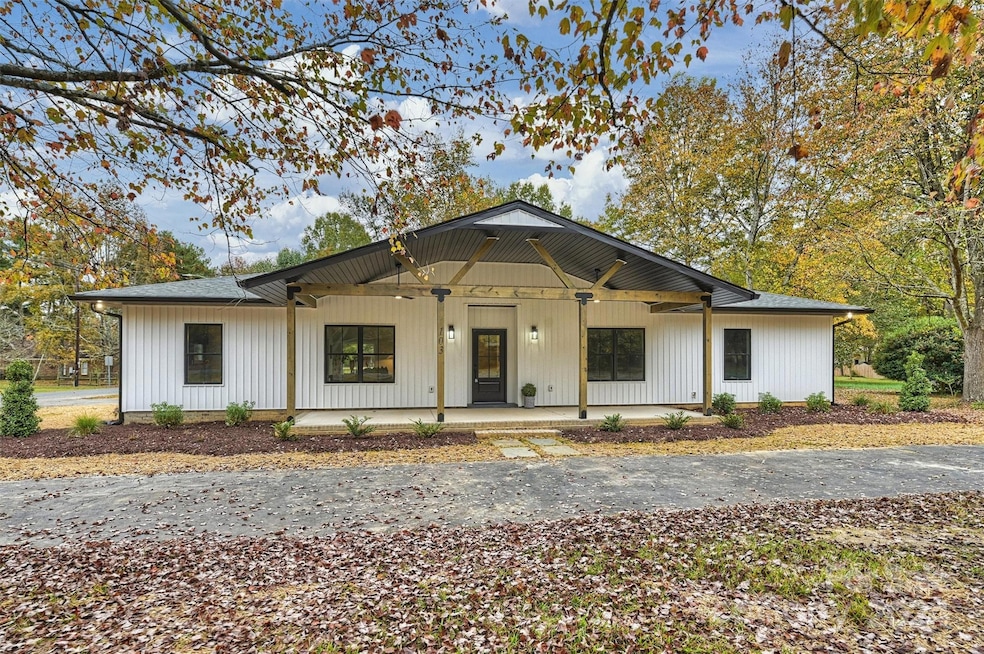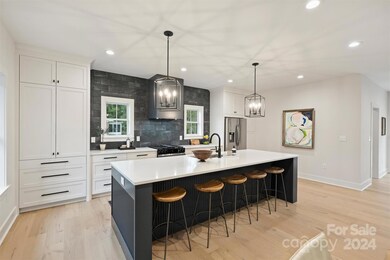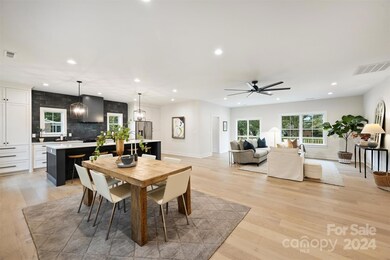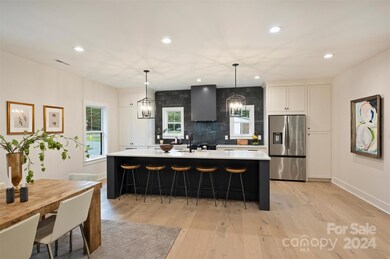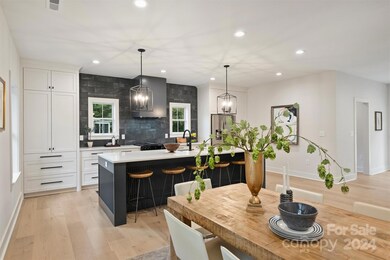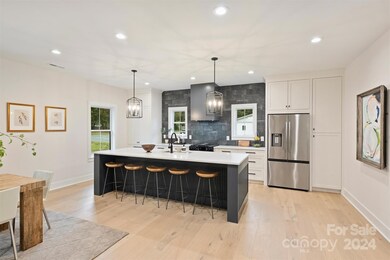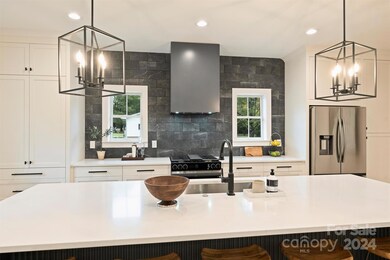
103 Buck Hill Rd Monroe, NC 28112
Estimated payment $2,700/month
Highlights
- New Construction
- Deck
- Ranch Style House
- Open Floorplan
- Wooded Lot
- Wood Flooring
About This Home
Beautifully Custom Built Ranch Home Featuring 3 Bedrooms & 2 Baths On A Spacious Half Acre Corner Lot! Every Detail Has Been Considered, From Stunning White Oak Floors Throughout To Custom Cabinetry With Quartz Countertops. Enjoy A Full Samsung Appliance Package With A Gas Range, Energy-Efficient Double-Hung Windows, A New HVAC With Google Nest Thermostat, & A Tankless Water Heater. The Open Floor Plan Is Flooded With Natural Light, Offering Ample Space To Entertain. Step Outside To A Low-Maintenance Trex Composite Deck & Entryway, Along With A Huge Covered Front Porch—Ideal For A Cozy Fall Afternoon. Thoughtful Features Like A Welcoming Drop Zone & Huge Closets Enhance Daily Functionality & Storage. LED Lighting Brightens Every Corner Of This Meticulously Designed Space. Located In Beautiful Monroe, NC, You’re Just 6 Minutes From Downtown Monroe & 15 minutes From Wingate University. This Home Truly Combines Beauty & Modern Convenience—Don’t Miss Your Chance To Call It Your Own!
Listing Agent
Savvy + Co Real Estate Brokerage Email: Jeff@JeffKingRealtor.com License #236333
Home Details
Home Type
- Single Family
Est. Annual Taxes
- $2,258
Year Built
- Built in 2024 | New Construction
Lot Details
- Corner Lot
- Level Lot
- Wooded Lot
- Property is zoned AQ4
Parking
- Circular Driveway
Home Design
- Ranch Style House
- Vinyl Siding
Interior Spaces
- 2,215 Sq Ft Home
- Open Floorplan
- Built-In Features
- Mud Room
- Crawl Space
- Laundry Room
Kitchen
- Oven
- Gas Range
- Microwave
- Kitchen Island
Flooring
- Wood
- Tile
Bedrooms and Bathrooms
- 3 Main Level Bedrooms
Outdoor Features
- Deck
- Covered patio or porch
Schools
- Walter Bickett Elementary School
- Monroe Middle School
- Monroe High School
Utilities
- Central Air
- Heat Pump System
- Heating System Uses Natural Gas
- Tankless Water Heater
Community Details
- Timberlake Subdivision
Listing and Financial Details
- Assessor Parcel Number 09-244-022
Map
Home Values in the Area
Average Home Value in this Area
Tax History
| Year | Tax Paid | Tax Assessment Tax Assessment Total Assessment is a certain percentage of the fair market value that is determined by local assessors to be the total taxable value of land and additions on the property. | Land | Improvement |
|---|---|---|---|---|
| 2024 | $2,258 | $207,100 | $38,100 | $169,000 |
| 2023 | $2,258 | $207,100 | $38,100 | $169,000 |
| 2022 | $2,258 | $207,100 | $38,100 | $169,000 |
| 2021 | $2,258 | $207,100 | $38,100 | $169,000 |
| 2020 | $1,633 | $121,230 | $17,630 | $103,600 |
| 2019 | $1,633 | $121,230 | $17,630 | $103,600 |
| 2018 | $747 | $121,230 | $17,630 | $103,600 |
| 2017 | $1,657 | $121,200 | $17,600 | $103,600 |
| 2016 | $1,640 | $121,230 | $17,630 | $103,600 |
| 2015 | $941 | $121,230 | $17,630 | $103,600 |
| 2014 | $1,361 | $111,550 | $21,280 | $90,270 |
Property History
| Date | Event | Price | Change | Sq Ft Price |
|---|---|---|---|---|
| 02/18/2025 02/18/25 | Price Changed | $450,000 | -5.3% | $203 / Sq Ft |
| 01/29/2025 01/29/25 | Price Changed | $475,000 | -5.0% | $214 / Sq Ft |
| 10/31/2024 10/31/24 | For Sale | $499,900 | +137.9% | $226 / Sq Ft |
| 09/30/2020 09/30/20 | Sold | $210,100 | 0.0% | $109 / Sq Ft |
| 08/31/2020 08/31/20 | Pending | -- | -- | -- |
| 08/29/2020 08/29/20 | Price Changed | $210,000 | -6.7% | $109 / Sq Ft |
| 08/22/2020 08/22/20 | For Sale | $225,000 | -- | $117 / Sq Ft |
Deed History
| Date | Type | Sale Price | Title Company |
|---|---|---|---|
| Warranty Deed | $65,000 | None Listed On Document | |
| Warranty Deed | $210,500 | Austin Title Llc | |
| Deed | $105,000 | -- |
Mortgage History
| Date | Status | Loan Amount | Loan Type |
|---|---|---|---|
| Previous Owner | $157,575 | New Conventional | |
| Previous Owner | $73,450 | New Conventional | |
| Previous Owner | $20,500 | Credit Line Revolving | |
| Previous Owner | $18,436 | Unknown | |
| Previous Owner | $89,700 | Unknown |
Similar Homes in Monroe, NC
Source: Canopy MLS (Canopy Realtor® Association)
MLS Number: 4195774
APN: 09-244-022
- 600 Hunley St
- 2013 Barkley Cir
- 1500 Griffith Rd
- 2117 Arden Dr
- 1312 Kensington Place
- 2410 Waverly Dr
- 1102 Oak Hill Dr
- 1002 Kingswood Dr
- 2019 Stoney Point Cir
- 0 Lancaster Hwy
- 1022 Parker St
- 2316 Wolf Pond Rd
- 1101 Lancaster Ave
- 2213 Wheaton Way
- 1805 Lexington Ave
- 4819 Wolf Pond Rd
- 00 Doster Rd
- 771 Maurice St
- 1320 Secrest Commons Dr
- 1324 Secrest Commons Dr
