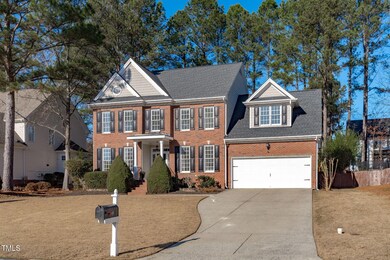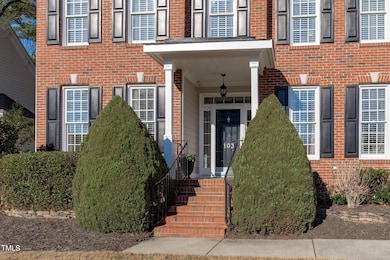
103 Buckhaven Ct Apex, NC 27502
West Apex NeighborhoodHighlights
- Deck
- Recreation Room
- Wood Flooring
- Olive Chapel Elementary School Rated A
- Transitional Architecture
- Finished Attic
About This Home
As of February 2025''WOW'' Custom built home in highly sought after Abbington in the heart of Apex! Quiet cul-de-sac location in coveted, amenity rich n'hood seconds from shopping/dining and major highways! Custom quality, high end finishes, intelligent design all in an ideal location. Hardwoods thru main floor and new LVP upstairs. Stylish dining room perfect for entertaining. Private 1st floor study with french doors. Large family room with gas fireplace. Eat in kitchen with center island, tile backsplash, granite tops and stainless steel appliances. Beautiful and sun filled primary bedroom with newly renovated en-suite featuring high end marble floor, double vanity with quartz tops, stand alone soaking tub, oversized shower AND large walk in closet. Gorgeous updated secondary bath as well! Ample sized secondary bedrooms. Awesome 2nd floor bonus with built in window seat could be perfect 5th bedroom. Jaw dropping finished 3rd floor recreation room! Large deck overlooks fully fenced & usable yard with mature landscaping.
Home Details
Home Type
- Single Family
Est. Annual Taxes
- $4,332
Year Built
- Built in 1998
Lot Details
- 10,454 Sq Ft Lot
- Cul-De-Sac
- Property is Fully Fenced
- Wood Fence
- Level Lot
- Many Trees
- Few Trees
- Private Yard
- Garden
HOA Fees
- $60 Monthly HOA Fees
Parking
- 2 Car Attached Garage
- 4 Open Parking Spaces
Home Design
- Transitional Architecture
- Traditional Architecture
- Brick Exterior Construction
- Block Foundation
- Shingle Roof
Interior Spaces
- 2,905 Sq Ft Home
- 3-Story Property
- Built-In Features
- Crown Molding
- Smooth Ceilings
- Ceiling Fan
- Recessed Lighting
- Gas Fireplace
- Entrance Foyer
- Family Room with Fireplace
- Breakfast Room
- Dining Room
- Home Office
- Recreation Room
- Bonus Room
- Game Room
- Storage
- Basement
- Crawl Space
- Finished Attic
Kitchen
- Eat-In Kitchen
- Free-Standing Electric Range
- Microwave
- Dishwasher
- Stainless Steel Appliances
- Kitchen Island
- Granite Countertops
- Disposal
Flooring
- Wood
- Carpet
- Tile
- Luxury Vinyl Tile
Bedrooms and Bathrooms
- 4 Bedrooms
- Walk-In Closet
- Double Vanity
- Separate Shower in Primary Bathroom
- Soaking Tub
- Walk-in Shower
Laundry
- Laundry in Hall
- Laundry on upper level
Outdoor Features
- Deck
Schools
- Olive Chapel Elementary School
- Lufkin Road Middle School
- Apex Friendship High School
Utilities
- Forced Air Heating and Cooling System
- Gas Water Heater
Listing and Financial Details
- Assessor Parcel Number 0722959032
Community Details
Overview
- Association fees include storm water maintenance
- Ppm Association, Phone Number (919) 848-4911
- Abbington Subdivision
Recreation
- Tennis Courts
- Sport Court
- Community Playground
- Community Pool
Security
- Resident Manager or Management On Site
Map
Home Values in the Area
Average Home Value in this Area
Property History
| Date | Event | Price | Change | Sq Ft Price |
|---|---|---|---|---|
| 02/11/2025 02/11/25 | Sold | $835,000 | +4.5% | $287 / Sq Ft |
| 01/04/2025 01/04/25 | Pending | -- | -- | -- |
| 01/02/2025 01/02/25 | For Sale | $799,000 | -- | $275 / Sq Ft |
Tax History
| Year | Tax Paid | Tax Assessment Tax Assessment Total Assessment is a certain percentage of the fair market value that is determined by local assessors to be the total taxable value of land and additions on the property. | Land | Improvement |
|---|---|---|---|---|
| 2024 | $5,667 | $661,613 | $230,000 | $431,613 |
| 2023 | $4,332 | $393,105 | $90,000 | $303,105 |
| 2022 | $4,067 | $393,105 | $90,000 | $303,105 |
| 2021 | $3,912 | $393,105 | $90,000 | $303,105 |
| 2020 | $3,872 | $393,105 | $90,000 | $303,105 |
| 2019 | $4,053 | $355,135 | $95,000 | $260,135 |
| 2018 | $3,818 | $355,135 | $95,000 | $260,135 |
| 2017 | $3,554 | $355,135 | $95,000 | $260,135 |
| 2016 | $3,502 | $355,135 | $95,000 | $260,135 |
| 2015 | $3,513 | $347,756 | $85,000 | $262,756 |
| 2014 | $3,386 | $347,756 | $85,000 | $262,756 |
Mortgage History
| Date | Status | Loan Amount | Loan Type |
|---|---|---|---|
| Open | $626,250 | New Conventional | |
| Previous Owner | $150,000 | Credit Line Revolving | |
| Previous Owner | $252,500 | New Conventional | |
| Previous Owner | $220,000 | New Conventional | |
| Previous Owner | $236,500 | New Conventional | |
| Previous Owner | $20,000 | Credit Line Revolving | |
| Previous Owner | $210,000 | Unknown | |
| Previous Owner | $186,000 | Purchase Money Mortgage | |
| Previous Owner | $152,200 | Unknown | |
| Previous Owner | $225,500 | Unknown | |
| Previous Owner | $50,000 | Credit Line Revolving | |
| Previous Owner | $50,000 | Credit Line Revolving | |
| Previous Owner | $227,200 | No Value Available | |
| Previous Owner | $191,200 | No Value Available |
Deed History
| Date | Type | Sale Price | Title Company |
|---|---|---|---|
| Warranty Deed | $835,000 | None Listed On Document | |
| Warranty Deed | $318,000 | None Available | |
| Warranty Deed | $356,000 | None Available | |
| Warranty Deed | $284,000 | -- | |
| Warranty Deed | $239,000 | -- |
Similar Homes in the area
Source: Doorify MLS
MLS Number: 10068794
APN: 0722.02-95-9032-000
- 307 Kellyridge Dr
- 2321 Swansea Ln
- 2308 Swansea Ln
- 1025 Chelsea Run Ln
- 2268 Red Knot Ln
- 115 Windy Creek Ln
- 2422 Pecan Ridge Way
- 2418 Pecan Ridge Way
- 1726 Wimberly Rd
- 1512 Clark Farm Rd
- 2528 Forge Village Way
- 931 Haybeck Ln
- 1643 Wimberly Rd
- 110 Brierridge Dr
- 938 Haybeck Ln
- 3914 Glorybower Way
- 3927 Chapel Oak Dr
- 1016 Waymaker Ct
- 3005 Moretz Ct
- 2537 Sunnybranch Ln






