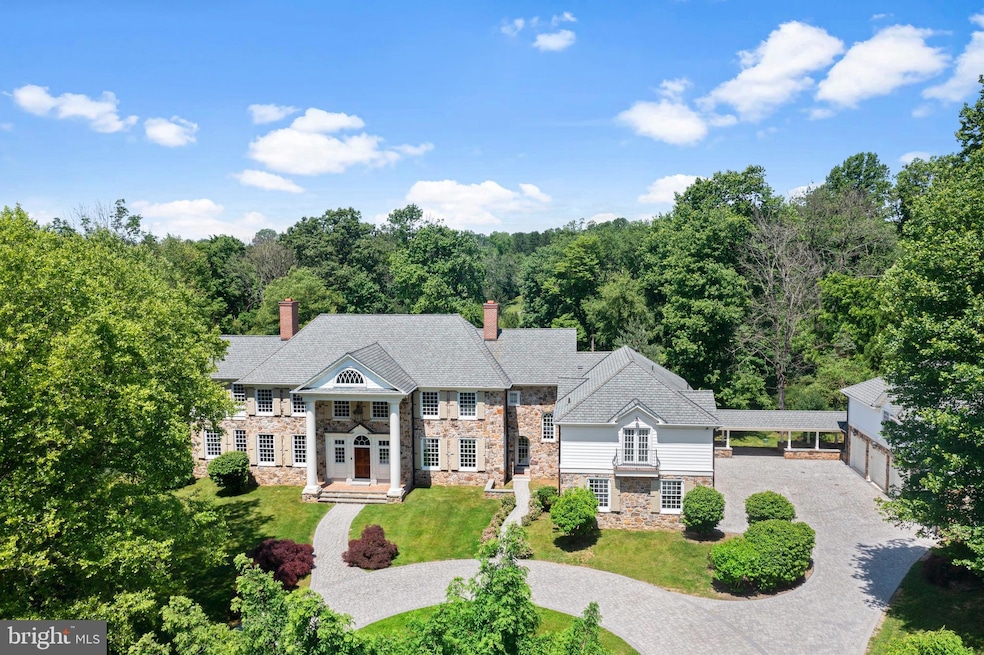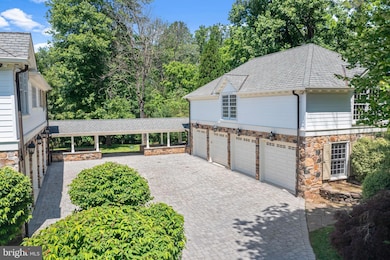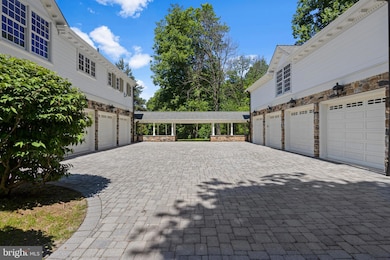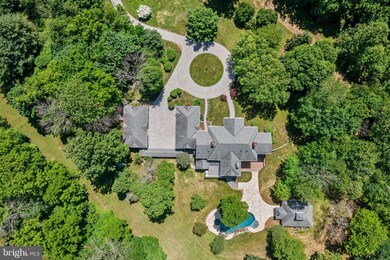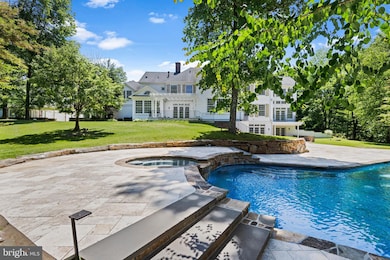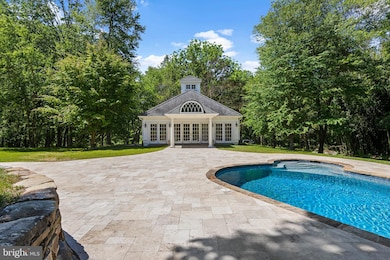103 Burnt Mill Cir Chadds Ford, PA 19317
Kennett Square NeighborhoodEstimated payment $26,184/month
Highlights
- Second Kitchen
- Home Theater
- Sauna
- Kennett High School Rated A-
- Cabana
- Gourmet Kitchen
About This Home
For additional imagery, home tour, floor plans visit 103burntmill.com
Welcome to an exquisite custom-built estate, meticulously restored in 2023-2024. Nestled privately behind a gate on 4.5 acres in the serene and prestigious Chester County Chateau Country, this residence is a true masterpiece.
Step inside to discover an interior adorned with handcrafted moldings, custom built-ins, and artisanal woodwork throughout. The spacious main floor is bathed in wonderful natural light from large True-Divided Light Windows windows. Off of the grand hall is a full wet bar with fridge, ice maker and wine cooler as well as a formal living room w fireplace, formal dining room and sophisticated office, all with fireplaces. You’ll also find a Wood Mode kitchen with a walk-in pantry and large breakfast room. The back terrace and the two-story, window-clad conservatory with radiant heated floors offer breathtaking views and a perfect space for relaxation.
The second story is perfect. Designed for ultimate comfort, offering five well-appointed bedrooms. The primary suite is a sanctuary of its own, with a sitting area w. fireplace, custom built-ins, and a stunning marble bath and walk-in closet custom designed with Wood Mode Cabinetry. Four additional on-suite bedrooms and a spacious upstairs sitting room with fireplace.
Entertain in style on the expansive lower level, which boasts a kitchen, billiards room, fitness center, sauna, media room, and a wine cellar. Direct access to brick patio and tra
The outdoor area is equally impressive, featuring travertine around Anthony Sylvan salt water pool with new state-of-the art equipment. For the automobile enthusiasts there are 8 garages, 4 attached and 4-car detached garage across the spacious motor court. Above the detached garage, a semi-finished heated space with half-bath, its own entrance and limitless potential.
No expense has been spared in crafting this estate into a true masterpiece. Experience luxury living at its finest.
Home Details
Home Type
- Single Family
Est. Annual Taxes
- $47,977
Year Built
- Built in 2004 | Remodeled in 2024
Lot Details
- 4.51 Acre Lot
- Cul-De-Sac
- East Facing Home
- Extensive Hardscape
- Property is in excellent condition
Parking
- 8 Garage Spaces | 4 Attached and 4 Detached
- Heated Garage
- Garage Door Opener
- Circular Driveway
Home Design
- Manor Architecture
- Traditional Architecture
- Georgian Architecture
- Block Foundation
- Architectural Shingle Roof
- Stone Siding
- HardiePlank Type
Interior Spaces
- Property has 4 Levels
- Wet Bar
- Central Vacuum
- Curved or Spiral Staircase
- Dual Staircase
- Sound System
- Bar
- Crown Molding
- Wainscoting
- Recessed Lighting
- 6 Fireplaces
- Mud Room
- Great Room
- Family Room
- Sitting Room
- Breakfast Room
- Dining Room
- Home Theater
- Den
- Library
- Conservatory Room
- Sauna
- Home Gym
- Scenic Vista Views
Kitchen
- Gourmet Kitchen
- Second Kitchen
- Butlers Pantry
- Double Oven
- Gas Oven or Range
- Built-In Range
- Range Hood
- Built-In Microwave
- Freezer
- Dishwasher
- Stainless Steel Appliances
- Upgraded Countertops
- Wine Rack
- Disposal
Flooring
- Solid Hardwood
- Heated Floors
- Marble
- Tile or Brick
Bedrooms and Bathrooms
- 5 Bedrooms
- En-Suite Bathroom
- Walk-In Closet
- Soaking Tub
- Walk-in Shower
Laundry
- Laundry Room
- Dryer
- Washer
Basement
- Walk-Out Basement
- Basement Fills Entire Space Under The House
Pool
- Cabana
- Heated Pool and Spa
- Heated In Ground Pool
- Saltwater Pool
Outdoor Features
- Exterior Lighting
Utilities
- Central Air
- Back Up Gas Heat Pump System
- Heating System Powered By Owned Propane
- Vented Exhaust Fan
- Propane
- Well
- Electric Water Heater
- On Site Septic
- Cable TV Available
Community Details
- No Home Owners Association
- Built by Frank J Mariani III
- Custom
Listing and Financial Details
- Tax Lot 0111.04A0
- Assessor Parcel Number 62-05 -0111.04A0
Map
Home Values in the Area
Average Home Value in this Area
Tax History
| Year | Tax Paid | Tax Assessment Tax Assessment Total Assessment is a certain percentage of the fair market value that is determined by local assessors to be the total taxable value of land and additions on the property. | Land | Improvement |
|---|---|---|---|---|
| 2024 | $46,916 | $1,150,500 | $206,410 | $944,090 |
| 2023 | $46,005 | $1,150,500 | $206,410 | $944,090 |
| 2022 | $44,779 | $1,150,500 | $206,410 | $944,090 |
| 2021 | $44,106 | $1,150,500 | $206,410 | $944,090 |
| 2020 | $43,280 | $1,150,500 | $206,410 | $944,090 |
| 2019 | $42,703 | $1,150,500 | $206,410 | $944,090 |
| 2018 | $41,818 | $1,150,500 | $206,410 | $944,090 |
| 2017 | $38,898 | $1,150,500 | $206,410 | $944,090 |
| 2016 | $9,205 | $1,150,500 | $206,410 | $944,090 |
| 2015 | $9,205 | $1,150,500 | $206,410 | $944,090 |
| 2014 | $9,205 | $1,150,500 | $206,410 | $944,090 |
Property History
| Date | Event | Price | Change | Sq Ft Price |
|---|---|---|---|---|
| 03/19/2025 03/19/25 | Price Changed | $3,975,000 | -9.6% | $296 / Sq Ft |
| 07/19/2024 07/19/24 | Price Changed | $4,395,000 | -11.2% | $328 / Sq Ft |
| 05/24/2024 05/24/24 | For Sale | $4,950,000 | -- | $369 / Sq Ft |
Deed History
| Date | Type | Sale Price | Title Company |
|---|---|---|---|
| Deed | $600,000 | -- | |
| Interfamily Deed Transfer | -- | None Available | |
| Deed | $2,900,000 | -- | |
| Deed | $350,000 | -- |
Mortgage History
| Date | Status | Loan Amount | Loan Type |
|---|---|---|---|
| Open | $1,550,000 | Credit Line Revolving | |
| Previous Owner | $1,800,000 | Unknown | |
| Previous Owner | $1,800,000 | Unknown | |
| Previous Owner | $2,000,000 | Purchase Money Mortgage | |
| Closed | $450,000 | No Value Available |
Source: Bright MLS
MLS Number: PACT2066002
APN: 62-005-0111.04A0
- 101 Burnt Mill Cir Unit 1B
- 101 Burnt Mill Cir
- 101 Burnt Mill Cir Unit 1A
- 247 S Fairville Rd
- 141 Saint Moritz Dr
- 312 Center Hill Rd
- 12 Cossart Manor Rd
- 202 W Lanark Dr
- 116 Old Kennett Rd
- 118 Chandler Ln
- 7 Quail Crossing
- 2 Top of State Ln
- 925 Sunstone Ln
- 2 Farron Dr
- 10 Orchard View Dr
- 470 E Hillendale Rd
- 104 Timber Ridge Ln
- 1392 Hickory Hill Rd
- 1926 Hillendale Rd
- 1250 Hillendale Rd
