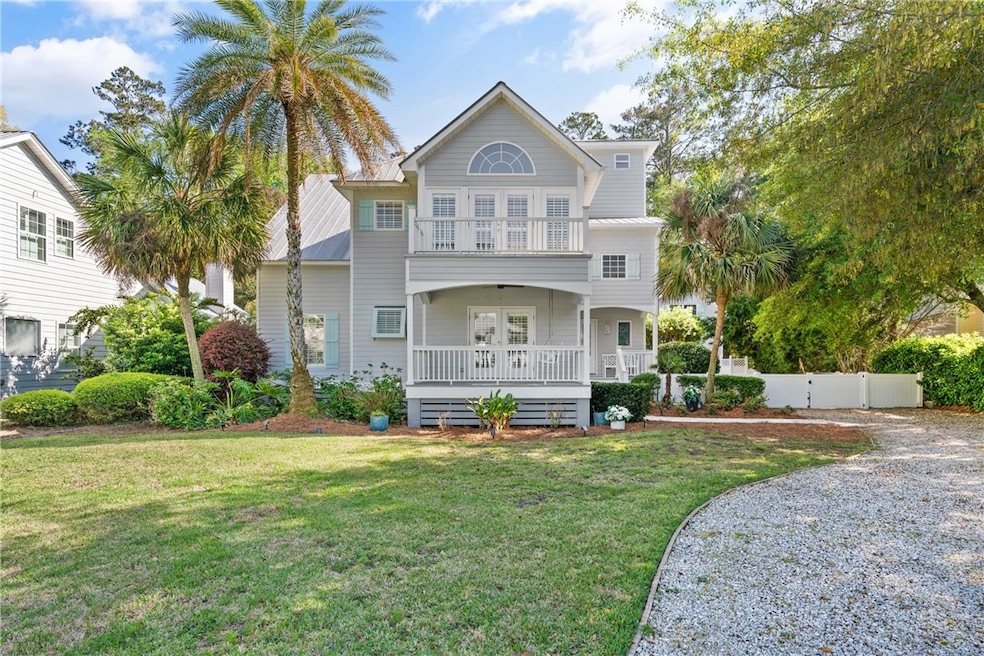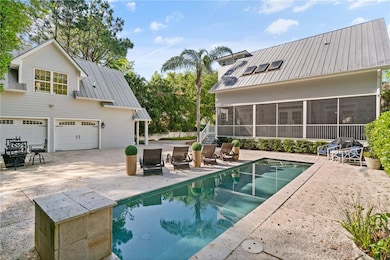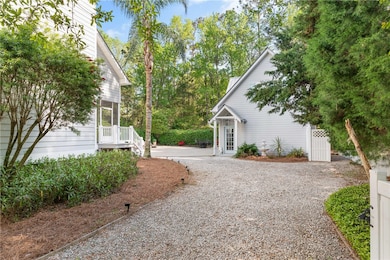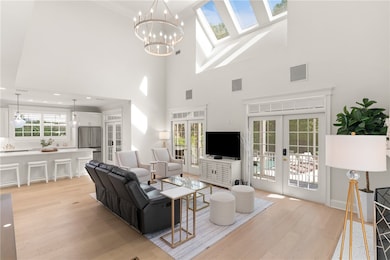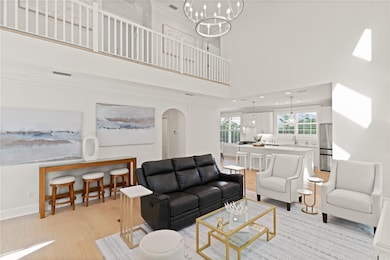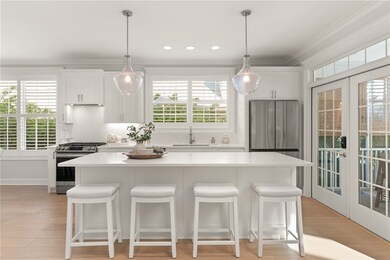
103 Carlisle Place Saint Simons Island, GA 31522
Saint Simons NeighborhoodEstimated payment $7,441/month
Highlights
- In Ground Pool
- Private Lot
- Landscaped
- Oglethorpe Point Elementary School Rated A
- Screened Porch
- Central Heating and Cooling System
About This Home
Welcome to 103 Carlisle Place, a stunning and completely renovated cottage tucked into an exclusive enclave of just eight homes, with its own carriage house. Backing up to protected Land Trust property, this home offers unparalleled privacy, thoughtful luxury, and timeless Southern charm.Every inch of this home has been meticulously updated in 2024, featuring white oak engineered hardwood flooring, new designer lighting, and high-end finishes throughout. The heart of the home is the show-stopping kitchen, equipped with white shaker cabinets, quartz countertops and full-height backsplash, and an 8.5-foot island with 10 drawers for ample storage, plus a built-in microwave drawer. Plantation shutters frame the windows, and French doors open to a screened-in porch—perfect for breezy entertaining.The open-concept living room boasts 20-foot ceilings, skylights treated with 3M sun control window film, a classic tabby fireplace, and two sets of French doors that invite you to enjoy the outdoor living spaces.Designed with flexibility in mind, the home includes two primary suites. The upstairs primary features vaulted ceilings, dual built-in closets, and French doors leading to a private patio. The ensuite bath is a true retreat, with double vanities, freestanding soaker tub, oversized tiled shower, LED lighted mirror, and built-in hair dryer storage with AC/USB outlets. The downstairs primary offers similar luxuries, including a private porch with a swing, quartz-topped double vanities, and an extra-large tiled shower.Additional bedrooms include a third bedroom upstairs with a private ensuite and built-ins, and a fourth bedroom located in the fully equipped carriage house above the garage—ideal for guests, extended family, or an income opportunity. The carriage suite includes wood floors, vaulted ceilings, a wet bar, private deck, and full bathroom.A walk-up third floor leads to a landing and walk-in attic with additional 3M sun protection film on the windows—combining practicality with energy efficiency.Step outside to your private fenced backyard oasis, where a sparkling lap pool awaits, surrounded by peace and quiet with no neighbors behind. Whether you’re hosting a summer party or enjoying a quiet morning swim, this space was made for making memories.103 Carlisle Place blends modern luxury, thoughtful design, and natural beauty—all in one extraordinary package.
Home Details
Home Type
- Single Family
Est. Annual Taxes
- $8,614
Year Built
- Built in 2004
Lot Details
- 0.31 Acre Lot
- Fenced
- Landscaped
- Private Lot
HOA Fees
- $42 Monthly HOA Fees
Parking
- Garage
Interior Spaces
- 2,804 Sq Ft Home
- Screened Porch
Bedrooms and Bathrooms
- 4 Bedrooms
Outdoor Features
- In Ground Pool
- Open Patio
Schools
- Oglethorpe Elementary School
- Glynn Middle School
- Glynn Academy High School
Utilities
- Central Heating and Cooling System
Community Details
- New Frederica Subdivision
Listing and Financial Details
- Assessor Parcel Number 04-11454
Map
Home Values in the Area
Average Home Value in this Area
Tax History
| Year | Tax Paid | Tax Assessment Tax Assessment Total Assessment is a certain percentage of the fair market value that is determined by local assessors to be the total taxable value of land and additions on the property. | Land | Improvement |
|---|---|---|---|---|
| 2024 | $8,614 | $343,480 | $36,000 | $307,480 |
| 2023 | $5,883 | $254,920 | $28,800 | $226,120 |
| 2022 | $6,518 | $254,920 | $28,800 | $226,120 |
| 2021 | $4,195 | $162,400 | $28,800 | $133,600 |
| 2020 | $4,233 | $162,400 | $28,800 | $133,600 |
| 2019 | $4,233 | $162,400 | $28,800 | $133,600 |
| 2018 | $4,233 | $162,400 | $28,800 | $133,600 |
| 2017 | $4,369 | $162,560 | $28,800 | $133,760 |
| 2016 | $4,029 | $162,680 | $28,800 | $133,880 |
| 2015 | $4,050 | $162,880 | $28,800 | $134,080 |
| 2014 | $4,050 | $162,880 | $28,800 | $134,080 |
Property History
| Date | Event | Price | Change | Sq Ft Price |
|---|---|---|---|---|
| 04/24/2025 04/24/25 | Price Changed | $1,197,000 | -0.1% | $427 / Sq Ft |
| 04/04/2025 04/04/25 | For Sale | $1,198,000 | +66.4% | $427 / Sq Ft |
| 08/10/2021 08/10/21 | Sold | $720,000 | +3.4% | $254 / Sq Ft |
| 07/14/2021 07/14/21 | For Sale | $696,000 | -- | $245 / Sq Ft |
Deed History
| Date | Type | Sale Price | Title Company |
|---|---|---|---|
| Warranty Deed | $920,000 | -- | |
| Warranty Deed | -- | -- | |
| Warranty Deed | $720,000 | -- | |
| Deed | $439,000 | -- |
Mortgage History
| Date | Status | Loan Amount | Loan Type |
|---|---|---|---|
| Open | $552,000 | New Conventional | |
| Previous Owner | $571,855 | Cash | |
| Previous Owner | $576,000 | New Conventional | |
| Previous Owner | $251,000 | New Conventional | |
| Previous Owner | $95,000 | New Conventional | |
| Previous Owner | $50,000 | New Conventional | |
| Previous Owner | $250,000 | New Conventional | |
| Previous Owner | $50,000 | New Conventional | |
| Previous Owner | $214,000 | New Conventional | |
| Previous Owner | $350,000 | New Conventional |
Similar Homes in the area
Source: Golden Isles Association of REALTORS®
MLS Number: 1653069
APN: 04-11454
- 108 Spanish Oak Cove
- 1074 Captains Cove Way
- 12 Wimbledon Ct
- 1194 Sea Palms Dr W
- 165 Fifty Oaks Ln Unit 165
- 167 Fifty Oaks Ln Unit 167
- 197 Fifty Oaks Ln
- 183 Fifty Oaks Ln
- 189 Fifty Oaks Ln
- 191 Fifty Oaks Ln
- 163 Fifty Oaks Ln
- 159 Fifty Oaks Ln
- 1033 Captains Cove Way
- 37 Bay Tree Ct E
- 35 Bay Tree Ct E
- 121 Village Creek Way
- 896 Wimbledon Dr
- 1227 Sea Palms Dr W
- 257 Villager Dr
- 1040 Sinclair Pointe
