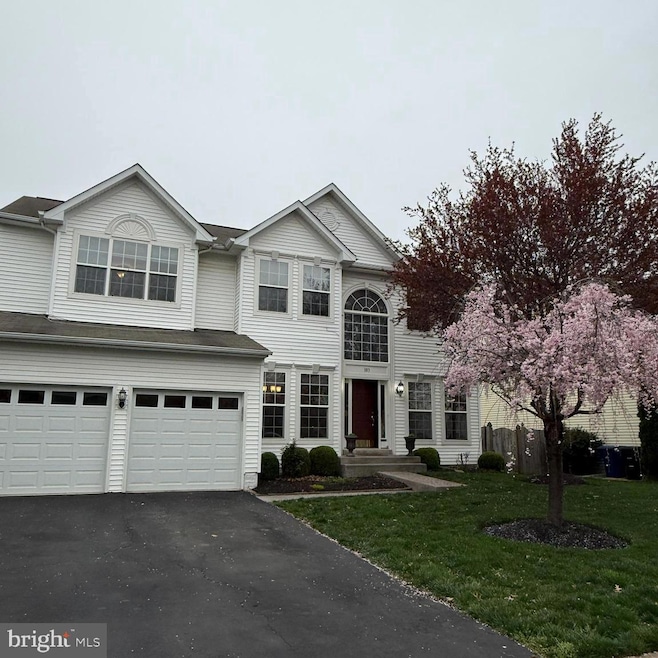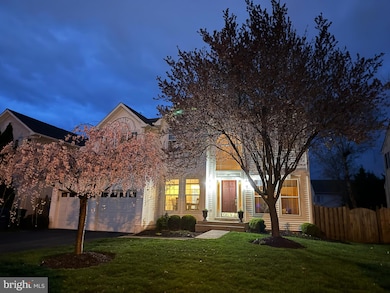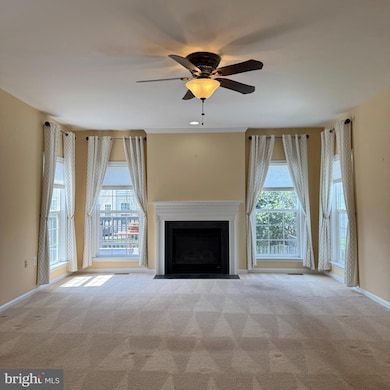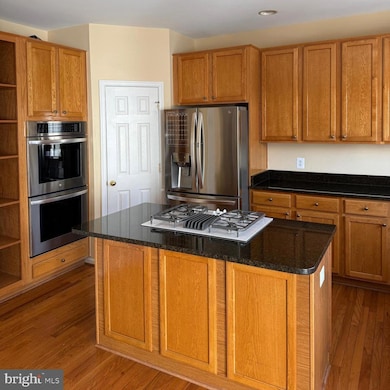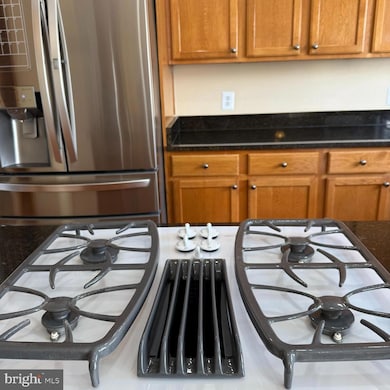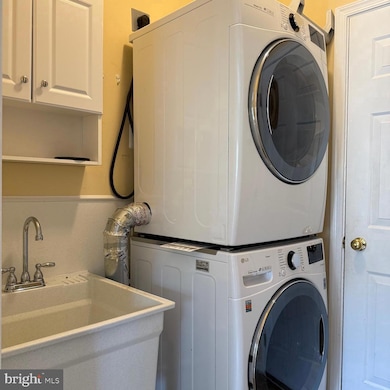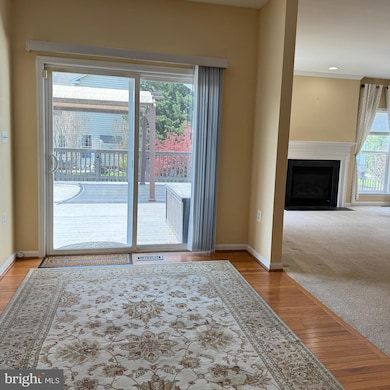
103 Claude Ct SE Leesburg, VA 20175
Estimated payment $5,816/month
Highlights
- Popular Property
- Open Floorplan
- Deck
- Loudoun County High School Rated A-
- Colonial Architecture
- Wood Flooring
About This Home
Exceptional 5-bedroom home w/ custom painted interior, 2 car garage, shelving, and large kitchen w/built-in bookcase, granite, new LG S/S appliances, island, and breakfast nook overlooking family room. Enlarged laundry room and large pantry. Upstairs are 5 large brms and 2 full baths. The walk-up fully finished basement includes a second family room plus 3 finished bonus rooms and 2 full baths. Outside you'll also enjoy a large deck with exterior lighting, a pergola, and a fenced backyard. Community amenities included a pool, tennis courts, and playground. Seller providing Liberty Home Warranty.
Home Details
Home Type
- Single Family
Est. Annual Taxes
- $8,616
Year Built
- Built in 2005
Lot Details
- 7,841 Sq Ft Lot
- Cul-De-Sac
- Infill Lot
- Board Fence
- Landscaped
- Back Yard Fenced, Front and Side Yard
- Property is in very good condition
- Property is zoned LB:PRC
HOA Fees
- $84 Monthly HOA Fees
Parking
- 2 Car Attached Garage
- 2 Driveway Spaces
- Front Facing Garage
- On-Street Parking
Home Design
- Colonial Architecture
- Vinyl Siding
- Concrete Perimeter Foundation
Interior Spaces
- Property has 3 Levels
- Open Floorplan
- Built-In Features
- Chair Railings
- Crown Molding
- Ceiling Fan
- Recessed Lighting
- Fireplace Mantel
- Gas Fireplace
- Double Pane Windows
- Awning
- Insulated Windows
- Window Treatments
- Palladian Windows
- Sliding Windows
- Window Screens
- Sliding Doors
- Insulated Doors
- Entrance Foyer
- Family Room Off Kitchen
- Living Room
- Formal Dining Room
- Den
- Bonus Room
Kitchen
- Breakfast Area or Nook
- Eat-In Kitchen
- Built-In Self-Cleaning Double Oven
- Down Draft Cooktop
- Microwave
- Ice Maker
- Dishwasher
- Stainless Steel Appliances
- Kitchen Island
- Upgraded Countertops
- Disposal
Flooring
- Wood
- Carpet
Bedrooms and Bathrooms
- 5 Bedrooms
- En-Suite Primary Bedroom
- En-Suite Bathroom
- Walk-In Closet
- Soaking Tub
- Bathtub with Shower
- Walk-in Shower
Laundry
- Laundry on main level
- Stacked Washer and Dryer
Finished Basement
- Walk-Up Access
- Interior and Rear Basement Entry
- Basement Windows
Home Security
- Carbon Monoxide Detectors
- Fire and Smoke Detector
Outdoor Features
- Deck
- Exterior Lighting
Schools
- Evergreen Mill Elementary School
- J.Lumpton Simpson Middle School
- Loudoun County High School
Utilities
- Forced Air Heating and Cooling System
- Vented Exhaust Fan
- 120/240V
- Natural Gas Water Heater
- Satellite Dish
Listing and Financial Details
- Tax Lot 25
- Assessor Parcel Number 233477370000
Community Details
Overview
- Association fees include common area maintenance, pool(s), trash
- Evergreen Meadows Homeowners Association
- Built by Richmond America
- Stowers Subdivision, Princeton Ii Floorplan
Amenities
- Picnic Area
- Common Area
Recreation
- Tennis Courts
- Soccer Field
- Community Playground
- Community Pool
- Jogging Path
Map
Home Values in the Area
Average Home Value in this Area
Tax History
| Year | Tax Paid | Tax Assessment Tax Assessment Total Assessment is a certain percentage of the fair market value that is determined by local assessors to be the total taxable value of land and additions on the property. | Land | Improvement |
|---|---|---|---|---|
| 2024 | $7,150 | $826,630 | $259,300 | $567,330 |
| 2023 | $6,769 | $773,630 | $249,300 | $524,330 |
| 2022 | $6,301 | $707,980 | $229,300 | $478,680 |
| 2021 | $6,232 | $635,930 | $179,300 | $456,630 |
| 2020 | $6,100 | $589,370 | $179,300 | $410,070 |
| 2019 | $6,029 | $576,950 | $179,300 | $397,650 |
| 2018 | $5,902 | $543,960 | $159,300 | $384,660 |
| 2017 | $5,939 | $527,890 | $159,300 | $368,590 |
| 2016 | $6,005 | $524,470 | $0 | $0 |
| 2015 | $976 | $374,050 | $0 | $374,050 |
| 2014 | $947 | $358,120 | $0 | $358,120 |
Property History
| Date | Event | Price | Change | Sq Ft Price |
|---|---|---|---|---|
| 04/23/2025 04/23/25 | For Sale | $900,000 | -- | $223 / Sq Ft |
Deed History
| Date | Type | Sale Price | Title Company |
|---|---|---|---|
| Warranty Deed | $409,900 | -- | |
| Trustee Deed | $351,000 | -- | |
| Warranty Deed | $628,900 | -- | |
| Special Warranty Deed | $529,370 | -- |
Mortgage History
| Date | Status | Loan Amount | Loan Type |
|---|---|---|---|
| Open | $60,000 | Credit Line Revolving | |
| Open | $389,405 | New Conventional | |
| Previous Owner | $325,000 | New Conventional | |
| Previous Owner | $503,100 | New Conventional | |
| Previous Owner | $423,496 | New Conventional |
Similar Homes in Leesburg, VA
Source: Bright MLS
MLS Number: VALO2094648
APN: 233-47-7370
- 506 Sunset View Terrace SE Unit 302
- 501 Constellation Square SE Unit G
- 673 Constellation Square SE Unit H
- 621 Constellation Square SE Unit C
- 623 Constellation Square SE Unit B
- 623 Constellation Square SE Unit L
- 1108 Coubertin Dr SE
- 1010 Coubertin Dr SE
- 1004 Akan St SE
- 1013 Akan St SE
- 1017 Akan St SE
- 1119 Themis St SE
- 110 Oak View Dr SE
- 7 First St SW
- 257 Davis Ave SW
- 319 Davis Ave SW
- 126 Maryanne Ave SW
- 105 Salem Ct SE
- 411 Davis Ave SW
- 426 Ironsides Square SE
