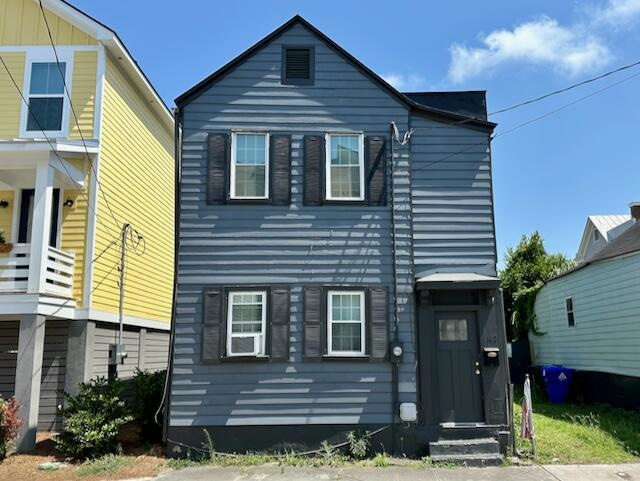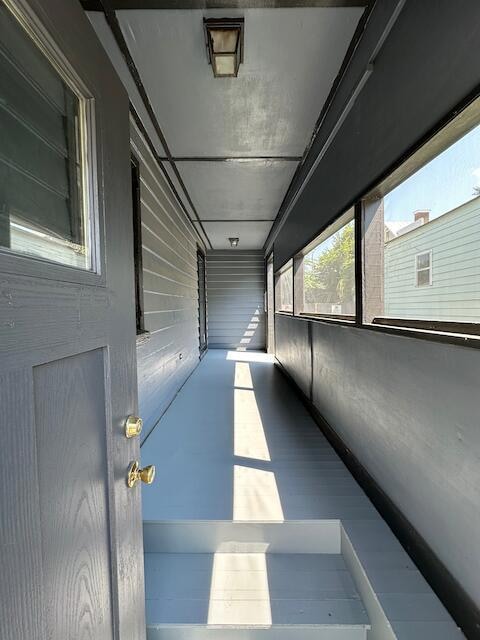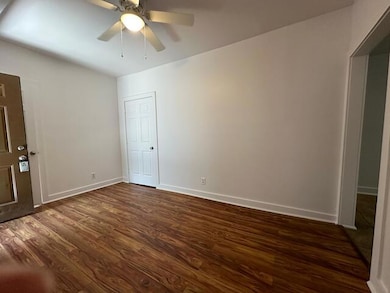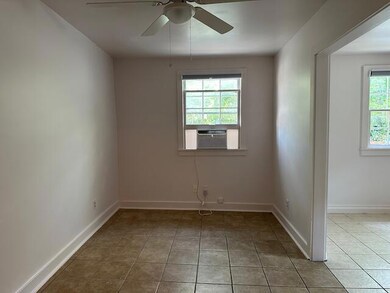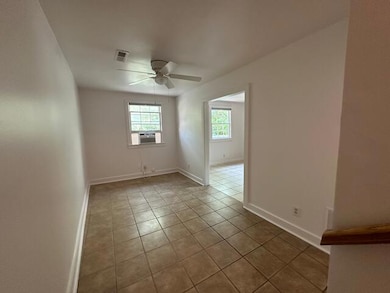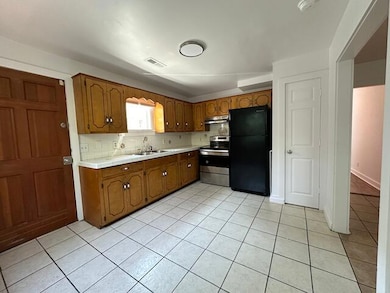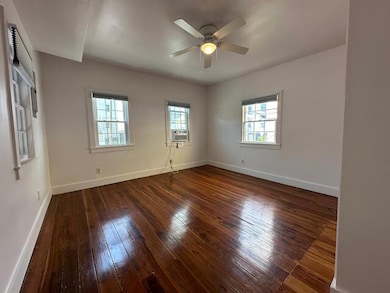
103 Cooper St Charleston, SC 29403
East Side NeighborhoodEstimated payment $4,514/month
Highlights
- Charleston Architecture
- Front Porch
- Screened Patio
- Community Pool
- Dual Closets
- 5-minute walk to Martin Park Playground
About This Home
Historic 'Charleston Single' in a PRIME location surrounded by new- and re-development. WalkScore of 89 - ''Very Walkable'' with myriad options for shopping, dining, recreation like Martins Park, the City Pool, King Street, and many new local hotspots in close proximity. The home sits on a low traffic cul-de-sac and features a brand new central HVAC installed in 2025. Off-street parking for two vehicles. Fenced-in rear garden. Screened front porch. Large kitchen. Primary bedroom on the main floor. Two BRs and full bath with laundry on the second floor. Less than 10 minute bike ride to MUSC, College of Charleston. Low traffic location on a cul-de-sac. Termite warranty in place.
Home Details
Home Type
- Single Family
Est. Annual Taxes
- $642
Year Built
- Built in 1885
Parking
- Off-Street Parking
Home Design
- Charleston Architecture
- Wood Siding
Interior Spaces
- 1,306 Sq Ft Home
- 2-Story Property
- Smooth Ceilings
- Ceiling Fan
- Window Treatments
- Crawl Space
- Electric Range
Bedrooms and Bathrooms
- 3 Bedrooms
- Dual Closets
- 2 Full Bathrooms
Laundry
- Laundry Room
- Dryer
- Washer
Outdoor Features
- Screened Patio
- Front Porch
Schools
- Sanders Clyde Elementary School
- Simmons Pinckney Middle School
- Burke High School
Utilities
- Central Air
- Heating System Uses Natural Gas
Additional Features
- 1,742 Sq Ft Lot
- Property is near a bus stop
Community Details
Overview
- Eastside Subdivision
Recreation
- Community Pool
Map
Home Values in the Area
Average Home Value in this Area
Tax History
| Year | Tax Paid | Tax Assessment Tax Assessment Total Assessment is a certain percentage of the fair market value that is determined by local assessors to be the total taxable value of land and additions on the property. | Land | Improvement |
|---|---|---|---|---|
| 2023 | $642 | $3,990 | $0 | $0 |
| 2022 | $566 | $3,990 | $0 | $0 |
| 2021 | $590 | $3,990 | $0 | $0 |
| 2020 | $865 | $3,990 | $0 | $0 |
| 2019 | $777 | $5,210 | $0 | $0 |
| 2017 | $752 | $5,210 | $0 | $0 |
| 2016 | $724 | $5,210 | $0 | $0 |
| 2015 | $746 | $5,210 | $0 | $0 |
| 2014 | $690 | $0 | $0 | $0 |
| 2011 | -- | $0 | $0 | $0 |
Property History
| Date | Event | Price | Change | Sq Ft Price |
|---|---|---|---|---|
| 02/13/2025 02/13/25 | For Sale | $799,000 | +59.8% | $612 / Sq Ft |
| 04/01/2024 04/01/24 | Sold | $500,000 | -5.7% | $383 / Sq Ft |
| 11/08/2023 11/08/23 | Price Changed | $530,000 | -2.8% | $406 / Sq Ft |
| 10/09/2023 10/09/23 | For Sale | $545,000 | -- | $417 / Sq Ft |
Deed History
| Date | Type | Sale Price | Title Company |
|---|---|---|---|
| Special Warranty Deed | $150,000 | None Listed On Document | |
| Warranty Deed | $500,000 | None Listed On Document |
Mortgage History
| Date | Status | Loan Amount | Loan Type |
|---|---|---|---|
| Previous Owner | $15,000 | Credit Line Revolving |
Similar Homes in Charleston, SC
Source: CHS Regional MLS
MLS Number: 25003799
APN: 459-05-03-012
- 22 Sheppard St
- 103 Cooper St
- 12 Sheppard St
- 25 Sheppard St
- 68 Lee St Unit A&B
- 194 Nassau St
- 66 Cooper St
- 2 Ducs Ct
- 26 Line St
- 21 Line St
- 52 Aiken St
- 169 Jackson St
- 24 Iron Forge Alley
- 52 Cooper St
- 22 Iron Forge Alley
- 113 America St Unit A, B, C, D
- 78 Nassau St
- 9 Iron Forge Alley
- 126 Drake St
- 24 Hanover St
