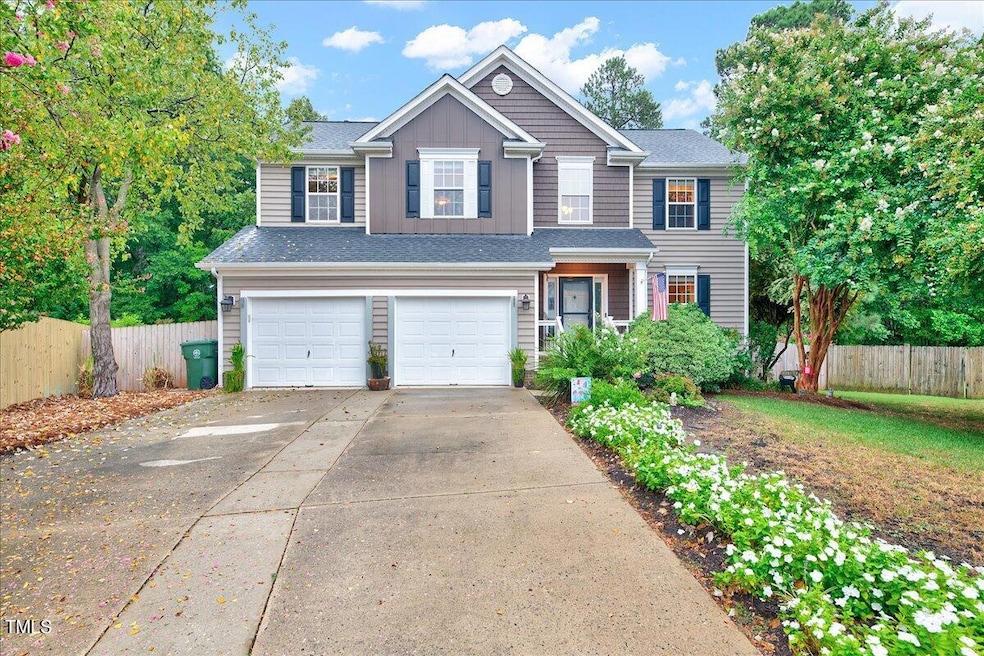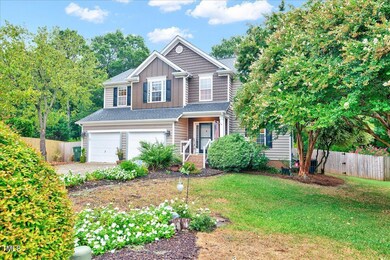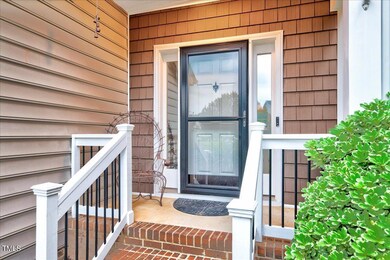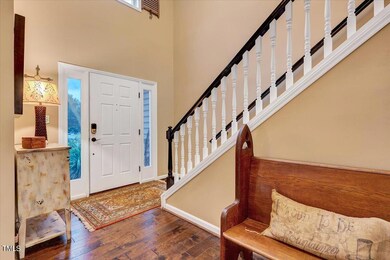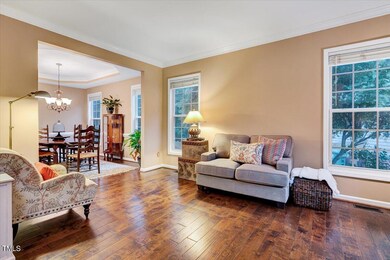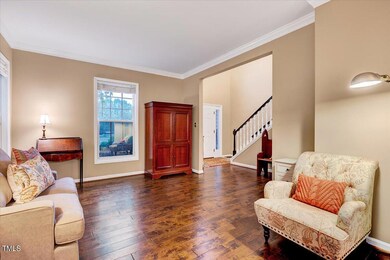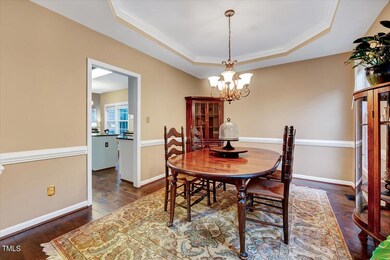
103 Corral Ct Cary, NC 27513
West Cary NeighborhoodHighlights
- Deck
- Traditional Architecture
- High Ceiling
- Weatherstone Elementary School Rated A
- Wood Flooring
- Granite Countertops
About This Home
As of October 2024An exceptional property nestled in the heart of Cary. Just 10 miles from RDU airport, this beautifully maintained home offers an oasis retreat right in your own backyard. You'll be greeted by serene spaces for relaxation and an ambiance that feels like a permanent vacation. Numerous upgrades throughout, including kitchen cabinets and countertops (2021), new water heater (2021), exterior siding (2024), countertops and sinks in primary (2024), new flooring in bathrooms and on front stairs (2024), and so much more! It's ready for you to move in and enjoy! The open floor plan is perfect for both entertaining and everyday living, offering a seamless blend of comfort and style. This home has it all and offers luxury, convenience, and community. Conveniently located near shops and the YMCA. Don't miss your chance to own this incredible property in one of Cary's most desirable neighborhoods!
Home Details
Home Type
- Single Family
Est. Annual Taxes
- $5,335
Year Built
- Built in 1997
Lot Details
- 10,454 Sq Ft Lot
- Wood Fence
- Level Lot
- Landscaped with Trees
- Garden
- Back Yard Fenced and Front Yard
HOA Fees
Parking
- 2 Car Attached Garage
- Front Facing Garage
- Side by Side Parking
- Private Driveway
- 2 Open Parking Spaces
Home Design
- Traditional Architecture
- Brick Exterior Construction
- Raised Foundation
- Shingle Roof
- Shake Siding
- Vinyl Siding
Interior Spaces
- 2,423 Sq Ft Home
- 2-Story Property
- Crown Molding
- Smooth Ceilings
- High Ceiling
- Ceiling Fan
- Recessed Lighting
- Fireplace Features Blower Fan
- Gas Log Fireplace
- Entrance Foyer
- Family Room with Fireplace
- Living Room
- Breakfast Room
- Dining Room
Kitchen
- Gas Oven
- Gas Range
- Microwave
- Plumbed For Ice Maker
- Dishwasher
- Stainless Steel Appliances
- Kitchen Island
- Granite Countertops
- Disposal
Flooring
- Wood
- Carpet
- Luxury Vinyl Tile
Bedrooms and Bathrooms
- 4 Bedrooms
- Walk-In Closet
- Double Vanity
- Private Water Closet
- Separate Shower in Primary Bathroom
- Soaking Tub
- Bathtub with Shower
Laundry
- Laundry Room
- Laundry on main level
- Washer and Electric Dryer Hookup
Attic
- Attic Floors
- Pull Down Stairs to Attic
- Unfinished Attic
Outdoor Features
- Deck
- Rain Gutters
- Porch
Schools
- Weatherstone Elementary School
- Davis Drive Middle School
- Green Hope High School
Utilities
- Forced Air Heating and Cooling System
- Heating System Uses Gas
- Heating System Uses Natural Gas
- Vented Exhaust Fan
- Gas Water Heater
Community Details
- Association fees include ground maintenance
- Parkway Association, Phone Number (919) 781-1973
- Omega Association
- Providence Commons Subdivision
- Maintained Community
Listing and Financial Details
- Assessor Parcel Number 0744804635
Map
Home Values in the Area
Average Home Value in this Area
Property History
| Date | Event | Price | Change | Sq Ft Price |
|---|---|---|---|---|
| 10/09/2024 10/09/24 | Sold | $722,000 | +7.0% | $298 / Sq Ft |
| 09/08/2024 09/08/24 | Pending | -- | -- | -- |
| 09/05/2024 09/05/24 | For Sale | $675,000 | -- | $279 / Sq Ft |
Tax History
| Year | Tax Paid | Tax Assessment Tax Assessment Total Assessment is a certain percentage of the fair market value that is determined by local assessors to be the total taxable value of land and additions on the property. | Land | Improvement |
|---|---|---|---|---|
| 2024 | $5,335 | $633,838 | $240,000 | $393,838 |
| 2023 | $3,884 | $385,659 | $117,000 | $268,659 |
| 2022 | $3,740 | $385,659 | $117,000 | $268,659 |
| 2021 | $3,664 | $385,659 | $117,000 | $268,659 |
| 2020 | $3,684 | $385,659 | $117,000 | $268,659 |
| 2019 | $3,581 | $332,571 | $102,000 | $230,571 |
| 2018 | $3,360 | $332,571 | $102,000 | $230,571 |
| 2017 | $3,229 | $332,571 | $102,000 | $230,571 |
| 2016 | $3,181 | $332,571 | $102,000 | $230,571 |
| 2015 | $3,050 | $307,752 | $86,000 | $221,752 |
| 2014 | $2,876 | $307,752 | $86,000 | $221,752 |
Mortgage History
| Date | Status | Loan Amount | Loan Type |
|---|---|---|---|
| Open | $472,000 | New Conventional | |
| Previous Owner | $250,000 | New Conventional | |
| Previous Owner | $224,000 | New Conventional | |
| Previous Owner | $218,253 | New Conventional | |
| Previous Owner | $233,400 | New Conventional | |
| Previous Owner | $240,500 | New Conventional | |
| Previous Owner | $50,000 | Credit Line Revolving | |
| Previous Owner | $192,000 | No Value Available | |
| Previous Owner | $193,700 | Unknown | |
| Previous Owner | $193,700 | Unknown | |
| Previous Owner | $26,000 | Stand Alone Second |
Deed History
| Date | Type | Sale Price | Title Company |
|---|---|---|---|
| Warranty Deed | $722,000 | None Listed On Document | |
| Interfamily Deed Transfer | -- | Accommodation | |
| Interfamily Deed Transfer | -- | -- | |
| Deed | $204,000 | -- |
Similar Homes in the area
Source: Doorify MLS
MLS Number: 10050884
APN: 0744.04-80-4635-000
- 206 Wagon Trail Dr
- 311 Arlington Ridge
- 111 N Coslett Ct
- 102 Cockleshell Ct
- 102 Legault Dr
- 207 Ashley Brook Ct
- 132 Wheatsbury Dr
- 213 Lewiston Ct
- 112 Gingergate Dr
- 201 Gingergate Dr
- 117 Vicksburg Dr
- 3001 Valleystone Dr
- 209 Plyersmill Rd
- 737 Crabtree Crossing Pkwy
- 146 Luxon Place Unit 105A
- 112 Natchez Ct
- 130 Luxon Place
- 104 Luxon Place
- 102 Swallow Hill Ct
- 324 Sunstone Dr
