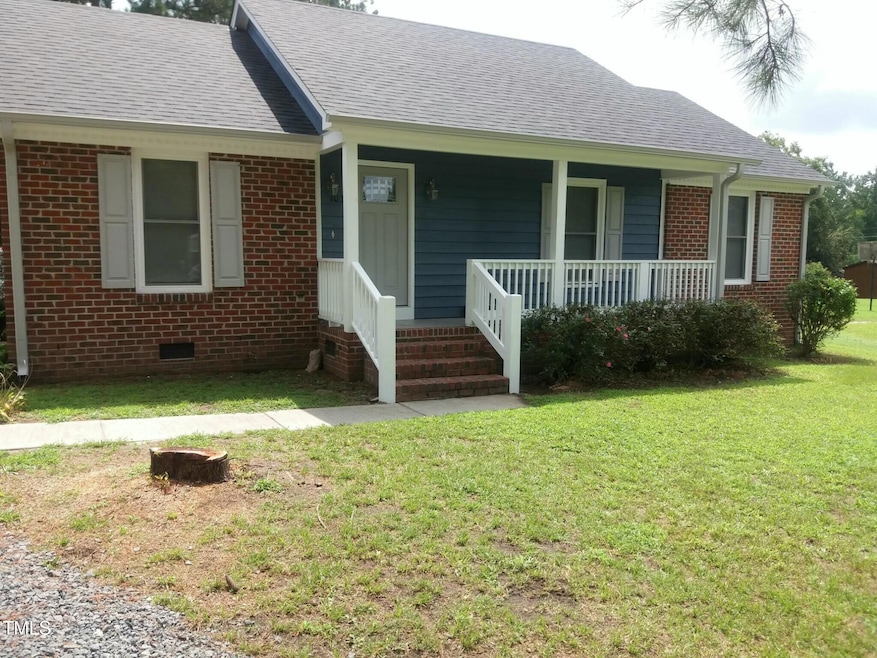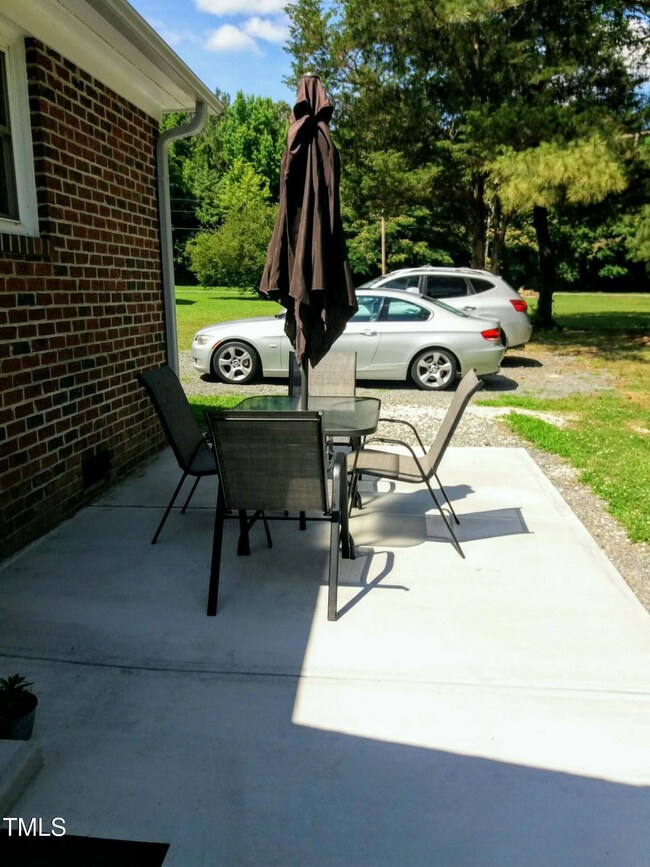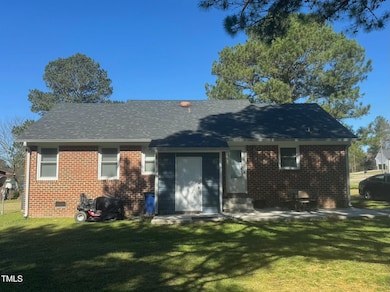
103 Crestwater Ct Louisburg, NC 27549
Estimated payment $1,768/month
Highlights
- Granite Countertops
- Stainless Steel Appliances
- Front Porch
- No HOA
- Cul-De-Sac
- Display Windows
About This Home
Must See totally renovated interior Home. New HVAC, New Roof, New Appliances, New Laminate Floors, This home won't last. Turn Key and welcome Home!
Listing Agent
FULLER CHOICE REALTY LLC Brokerage Email: ffuller@fullerchoicerealty.net License #300207

Home Details
Home Type
- Single Family
Est. Annual Taxes
- $1,192
Year Built
- Built in 1991 | Remodeled
Lot Details
- 0.58 Acre Lot
- No Unit Above or Below
- Cul-De-Sac
- Landscaped
- Cleared Lot
- Back and Front Yard
Home Design
- Brick Veneer
- Shingle Roof
Interior Spaces
- 1,175 Sq Ft Home
- 1-Story Property
- ENERGY STAR Qualified Windows
- Display Windows
- Family Room with Fireplace
Kitchen
- Electric Oven
- Built-In Range
- Microwave
- Dishwasher
- Stainless Steel Appliances
- Granite Countertops
Flooring
- Carpet
- Laminate
Bedrooms and Bathrooms
- 3 Bedrooms
- Walk-In Closet
- 2 Full Bathrooms
- Bathtub with Shower
Home Security
- Smart Thermostat
- Storm Doors
Parking
- 4 Parking Spaces
- Gravel Driveway
- Unpaved Parking
- 4 Open Parking Spaces
Accessible Home Design
- Accessible Full Bathroom
- Accessible Bedroom
- Accessible Common Area
- Accessible Kitchen
- Central Living Area
- Accessible Closets
- Accessible Washer and Dryer
- Accessible Doors
- Accessible Entrance
Schools
- Ed Best Elementary School
- Terrell Lane Middle School
- Louisburg High School
Utilities
- Central Heating and Cooling System
- Electric Water Heater
- Phone Available
- Cable TV Available
Additional Features
- Front Porch
- Grass Field
Community Details
- No Home Owners Association
- Riverwood Subdivision
Listing and Financial Details
- Assessor Parcel Number 027116
Map
Home Values in the Area
Average Home Value in this Area
Tax History
| Year | Tax Paid | Tax Assessment Tax Assessment Total Assessment is a certain percentage of the fair market value that is determined by local assessors to be the total taxable value of land and additions on the property. | Land | Improvement |
|---|---|---|---|---|
| 2024 | $1,192 | $179,530 | $70,000 | $109,530 |
| 2023 | $908 | $90,480 | $20,000 | $70,480 |
| 2022 | $898 | $90,480 | $20,000 | $70,480 |
| 2021 | $908 | $90,480 | $20,000 | $70,480 |
| 2020 | $903 | $90,480 | $20,000 | $70,480 |
| 2019 | $891 | $90,480 | $20,000 | $70,480 |
| 2018 | $888 | $90,480 | $20,000 | $70,480 |
| 2017 | $993 | $93,440 | $20,000 | $73,440 |
| 2016 | $1,026 | $93,440 | $20,000 | $73,440 |
| 2015 | $1,021 | $93,440 | $20,000 | $73,440 |
| 2014 | $947 | $93,440 | $20,000 | $73,440 |
Property History
| Date | Event | Price | Change | Sq Ft Price |
|---|---|---|---|---|
| 04/10/2025 04/10/25 | Price Changed | $299,000 | -3.2% | $254 / Sq Ft |
| 04/04/2025 04/04/25 | Price Changed | $309,000 | -1.9% | $263 / Sq Ft |
| 03/28/2025 03/28/25 | For Sale | $315,000 | 0.0% | $268 / Sq Ft |
| 03/21/2025 03/21/25 | Price Changed | $315,000 | -- | $268 / Sq Ft |
Deed History
| Date | Type | Sale Price | Title Company |
|---|---|---|---|
| Warranty Deed | $125,000 | None Available | |
| Warranty Deed | $72,000 | None Available |
Mortgage History
| Date | Status | Loan Amount | Loan Type |
|---|---|---|---|
| Open | $99,920 | New Conventional | |
| Previous Owner | $50,000 | Unknown | |
| Previous Owner | $61,000 | Purchase Money Mortgage |
Similar Homes in Louisburg, NC
Source: Doorify MLS
MLS Number: 10083347
APN: 027116
- 1254 E River Rd
- 315 Tar River Ave
- 311 Nc 56 Hwy E
- 0 Ronald Tharrington Rd Unit 100475793
- 10 Chaney Ln
- 65 Chaney Ln
- 20 Chaney Ln
- 30 Chaney Ln
- 253 Ronald Tharrington Rd
- 121 Tanglewood Dr Unit 8-J
- 1213 U S 401
- 105 John St
- 100 Firefly Ln
- 95 Leisure Ln Unit 9
- 25 Leisure Ln Unit 2
- 130 Broadleaf Ln
- 48 Rolling Banks Dr
- 205 Spring St
- 46 Rolling Banks Dr
- 44 Rolling Banks Dr






