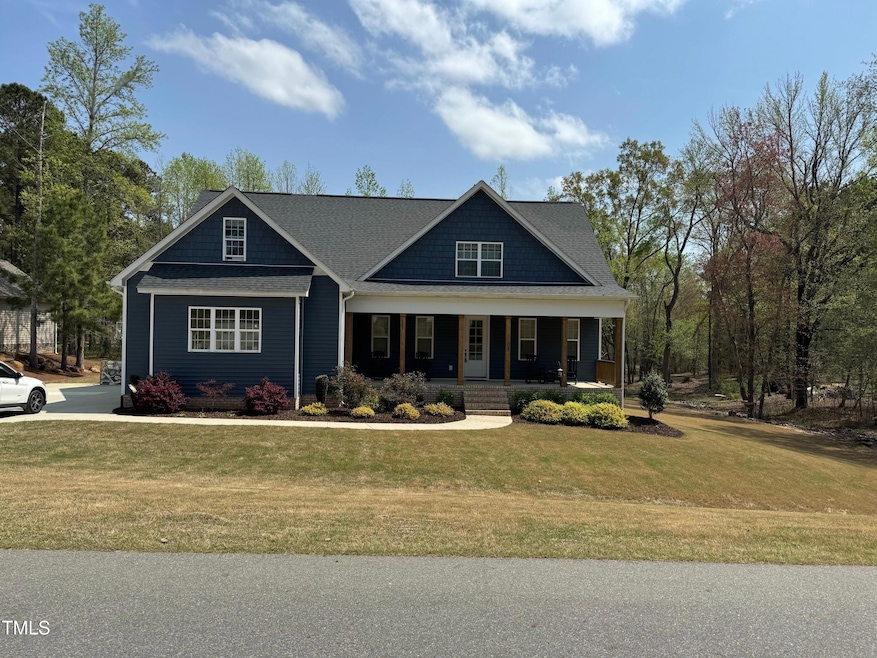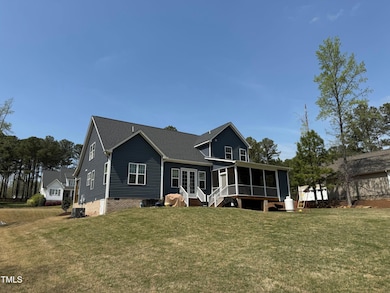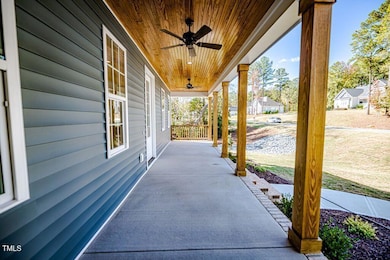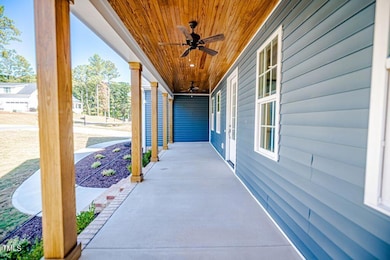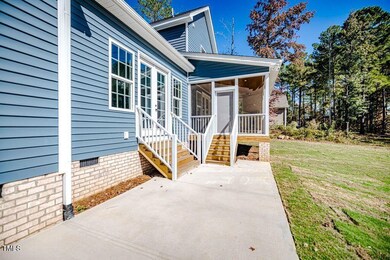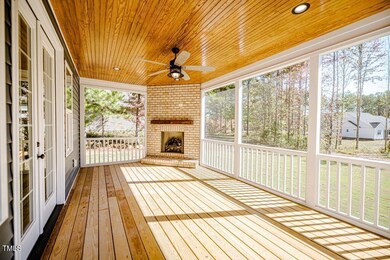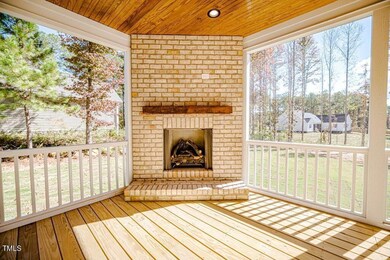
103 Crosby Ln Sanford, NC 27330
Estimated payment $3,804/month
Highlights
- Finished Room Over Garage
- Open Floorplan
- Family Room with Fireplace
- View of Trees or Woods
- Craftsman Architecture
- Recreation Room
About This Home
Charming Home at 103 Crosby Lane, Sanford, NC 27330** Welcome to this beautifully maintained home located in the heart of Sanford, NC! Nestled in a quiet and friendly neighborhood, this charming 4 bedroom, 2.5-bathroom property offers the perfect balance of comfort and convenience. Step inside to an open and inviting floor plan that features bright, spacious rooms with abundant natural light. The well-equipped kitchen boasts modern appliances, plenty of counter space, and a cozy breakfast bar, ideal for preparing meals or entertaining guests. The adjoining dining and living areas create a seamless flow for everyday living and special gatherings. The primary suite is a private retreat, complete with an en-suite bathroom featuring a soaking tub, separate shower, and dual vanities. Three additional bedrooms offer flexibility for family, guests, or a home office. A second full bathroom ensures ample space for all. There is also walk-in storage above the primary suite as well as above the garage. Outside, or from the large screened in patio, enjoy the peaceful surroundings from your own backyard, perfect for outdoor entertaining, gardening, or simply relaxing. The property also includes a two-car garage and a well-maintained front yard, adding to its curb appeal. Located just minutes from downtown Sanford, shopping, dining, and parks, 103 Crosby Lane offers easy access to major roads and is within a short commute to nearby cities. 15 minutes from both Sanford and Pittsboro. Located less than a minute from U.S. 1, it is less than 30 minutes from Apex, Cary and Raleigh. Whether you're a first-time homebuyer or someone looking for a peaceful retreat, this home is a must-see. Don't miss out on the opportunity to make this beautiful home yours. Schedule a showing today!
Home Details
Home Type
- Single Family
Est. Annual Taxes
- $4,125
Year Built
- Built in 2022
Lot Details
- 0.92 Acre Lot
- Gentle Sloping Lot
- Back and Front Yard
Parking
- 2 Car Attached Garage
- Finished Room Over Garage
- Private Driveway
- 4 Open Parking Spaces
Home Design
- Craftsman Architecture
- Brick Veneer
- Frame Construction
- Batts Insulation
- Shingle Roof
- Vinyl Siding
- Concrete Perimeter Foundation
Interior Spaces
- 2,439 Sq Ft Home
- 2-Story Property
- Open Floorplan
- Smooth Ceilings
- Vaulted Ceiling
- Ceiling Fan
- Recessed Lighting
- Gas Log Fireplace
- Propane Fireplace
- Window Treatments
- French Doors
- Family Room with Fireplace
- 2 Fireplaces
- Living Room with Fireplace
- Breakfast Room
- Home Office
- Recreation Room
- Sun or Florida Room
- Storage
- Views of Woods
- Basement
- Crawl Space
Kitchen
- Eat-In Kitchen
- Double Oven
- Induction Cooktop
- Dishwasher
- Smart Appliances
- ENERGY STAR Qualified Appliances
- Kitchen Island
- Quartz Countertops
Flooring
- Carpet
- Luxury Vinyl Tile
Bedrooms and Bathrooms
- 4 Bedrooms
- Primary Bedroom on Main
- Walk-In Closet
- Double Vanity
- Separate Shower in Primary Bathroom
- Soaking Tub
- Bathtub with Shower
- Walk-in Shower
Laundry
- Laundry Room
- Laundry on lower level
Home Security
- Indoor Smart Camera
- Smart Thermostat
- Storm Windows
- Storm Doors
- Fire and Smoke Detector
Outdoor Features
- Outdoor Fireplace
- Rain Gutters
Schools
- Deep River Elementary School
- East Lee Middle School
- Lee High School
Utilities
- Forced Air Heating and Cooling System
- Private Water Source
- Septic Tank
- High Speed Internet
Community Details
- No Home Owners Association
- Providence Landing Subdivision
Listing and Financial Details
- Assessor Parcel Number 966629689400
Map
Home Values in the Area
Average Home Value in this Area
Tax History
| Year | Tax Paid | Tax Assessment Tax Assessment Total Assessment is a certain percentage of the fair market value that is determined by local assessors to be the total taxable value of land and additions on the property. | Land | Improvement |
|---|---|---|---|---|
| 2024 | $4,200 | $544,200 | $70,000 | $474,200 |
| 2023 | $4,104 | $544,200 | $70,000 | $474,200 |
| 2022 | $549 | $65,000 | $65,000 | $0 |
| 2021 | $569 | $65,000 | $65,000 | $0 |
| 2020 | $579 | $65,000 | $65,000 | $0 |
| 2019 | $579 | $65,000 | $65,000 | $0 |
| 2018 | $414 | $45,000 | $45,000 | $0 |
Property History
| Date | Event | Price | Change | Sq Ft Price |
|---|---|---|---|---|
| 04/22/2025 04/22/25 | Price Changed | $620,000 | -4.6% | $254 / Sq Ft |
| 04/08/2025 04/08/25 | Price Changed | $650,000 | -7.1% | $267 / Sq Ft |
| 04/01/2025 04/01/25 | Price Changed | $699,900 | -5.4% | $287 / Sq Ft |
| 03/25/2025 03/25/25 | For Sale | $740,000 | -- | $303 / Sq Ft |
Deed History
| Date | Type | Sale Price | Title Company |
|---|---|---|---|
| Warranty Deed | $461,500 | -- | |
| Warranty Deed | $175,000 | None Available |
Mortgage History
| Date | Status | Loan Amount | Loan Type |
|---|---|---|---|
| Open | $408,489 | VA | |
| Previous Owner | $369,000 | Construction | |
| Previous Owner | $324,000 | Construction |
Similar Homes in Sanford, NC
Source: Doorify MLS
MLS Number: 10084480
APN: 9666-29-6894-00
- 308 Whispering Way
- 532 Amos Bridges Rd
- 1323 Colon Rd
- 1921 Beachwood Dr
- 3610 Hawkins Ave
- 0 Cool Springs Sandycreek Rd Unit LP740284
- 324 Bishop
- 2002 Longwood Ave
- 476 Riddle Rd
- 129 Pisgah St
- 124 Pisgah St
- 105 Pisgah St
- 108 Pisgah St
- 125 Pisgah St
- 104 Pisgah St
- 400 Ember St
- 128 Pisgah St
- 121 Pisgah St
- 120 Pisgah St
- 117 Pisgah St
