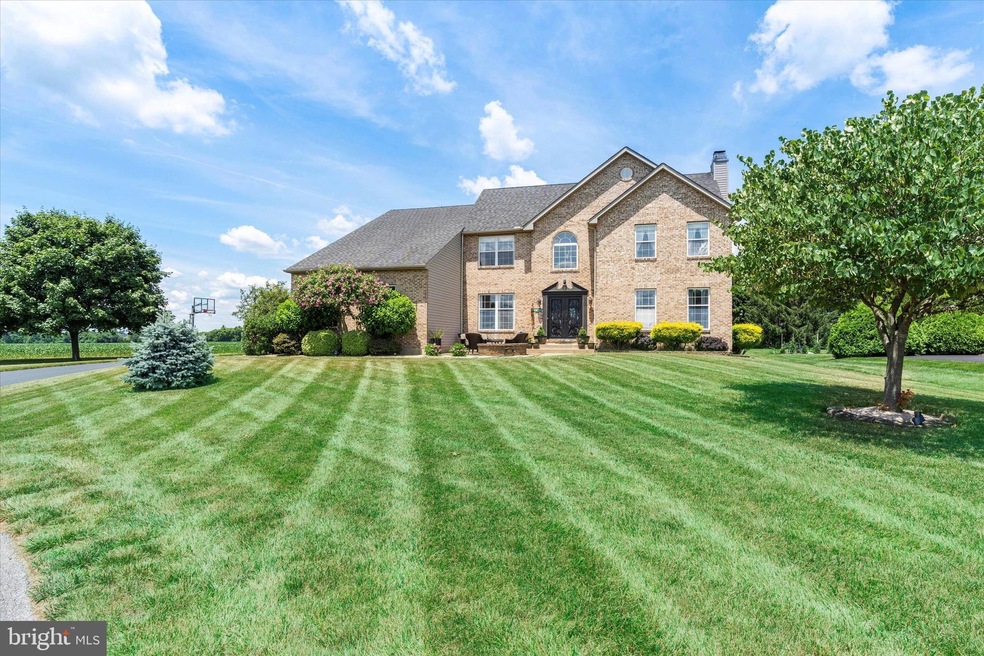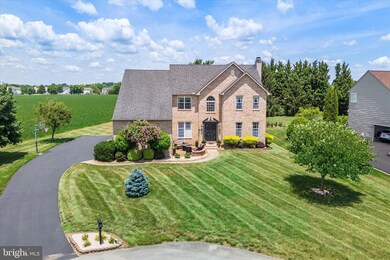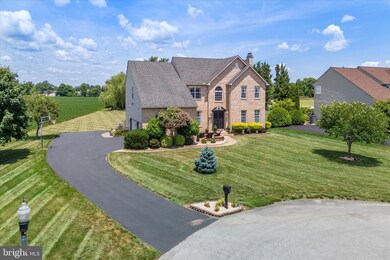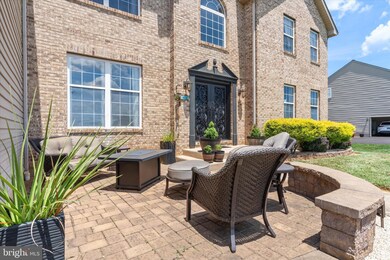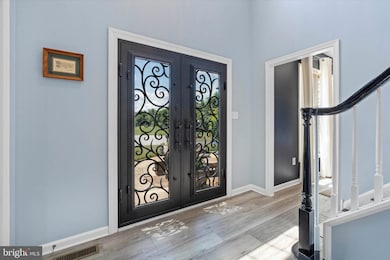
103 Cruden Bay Ct Middletown, DE 19709
Odessa NeighborhoodHighlights
- Golf Course View
- Colonial Architecture
- Backs to Trees or Woods
- Appoquinimink High School Rated A
- Engineered Wood Flooring
- Community Basketball Court
About This Home
As of August 2024Welcome to 103 Cruden Bay Court. This gorgeous home is located in a cul-de-sac with only 2 homes and sits on .78 acres with Golf Course Views! Step into this home through a double custom doorway. Talk about a statement! The gourmet Kitchen is located at the heart of the home and is sure to please the chef in you! This custom kitchen has recently been completely redone and no expense was spared! The custom cabinets are plentiful and have Quartz countertops complimented by a gorgeous custom backsplash. The appliances are top of the line to make your cooking experience amazing. There are Bosch Double ovens, a Wolf, 6 burner cooktop (with a Stainless Steel Range Hood) and a Bosch microwave/convection oven. The Frigidaire Professional side by side refrigerator/freezer is massive in size and will not disappoint!! There is also an island that is extra large with seating for 6, a large sink, a conveniently located Bosch dishwasher, 2 pop up charging stations and plenty of storage for your cookbooks and everyday needs. There are also conveniently located French Doors in the Kitchen that lead to the patio area which makes for ease of entertianing outdoors! Adjacent to the Kitchen is a Breakfast Room and Family Room. Both are open to the kitchen which makes entertaining a cinch. The Family Room features a wood burning fireplace with 2 storage units for all of your firewood! The Breakfast room features windows for taking in views of your treelined yard. The Dining Room is adjacent to the Kitchen for a more formal gathering space. Need a 1st floor bedroom? This home features a first floor Bedroom with a full bath! Talk about convenience! The main floor also offers a Powder Room with a tile floor. The entire first floor features gorgeous Luxury vinyl plank floors and updated light fixtures. Upstairs you will find a Master Bedroom that is very generous in size. The bathroom is amazing and has been completly redone. It features an oversized shower with seating, a clawfoot bathtub, his and her vanities with plenty of countertop space and lots of storage, a separate area with another vanity and a tile floor. The custom closet is sure to fulfill all your storage needs. There are also 3 other nice size bedrooms and another full bath on the upper level. The Laundry Room is also conveniently located on this level. It is very large with plenty of storage and also offers a laundry tub. This room will make doing Laundry a lot less daunting! All of the bedrooms, hall bath and Laundry Room feature Luxury Vinyl Plank Floors. Do you need a place to store more things? The 3rd floor attic will solve any storage problems you may have. There is a seemingly endless amount of space! The finished Lower Level offers 2 large Recreation Rooms! There is also a custom bar with seating for 6, a microwave and a refrigerator. There is also another spacious full bath on this level and a generous size unfinished area with Bilco doors. Outside the home you will find 2 extensively hardscape patio areas for taking in Golf Course and tree lined views. The rear patio area features a fire pit. There is also an oversized driveway for plenty of parking or playing basketball! The 3 car garage has lots of storage and a car charging station! All of this siting on .78 acres with an Irrigation System to keep your yard pristine! Play Golf? It doesn't get any more convenient than this! The Golf Course has received Golf Digest's awards of "Best in State Course" and "Top Venue in Delaware" The Restaurant has also received numerous awards which include 'Best New Restaurant in New Castle County" and "Best Restaurant in Middletown" The golf course was recently bought by Ron Jaworski. Eat and play where you live! Make your appointment to see this home today; you will be glad you did!
Home Details
Home Type
- Single Family
Est. Annual Taxes
- $3,897
Year Built
- Built in 1998 | Remodeled in 2020
Lot Details
- 0.78 Acre Lot
- Lot Dimensions are 124.10 x 296.00
- Cul-De-Sac
- Extensive Hardscape
- No Through Street
- Sprinkler System
- Backs to Trees or Woods
- Front and Side Yard
- Property is zoned NC21
HOA Fees
- $29 Monthly HOA Fees
Parking
- 3 Car Attached Garage
- 5 Driveway Spaces
- Parking Storage or Cabinetry
- Side Facing Garage
- Garage Door Opener
- On-Street Parking
Home Design
- Colonial Architecture
- Brick Exterior Construction
- Poured Concrete
- Shingle Roof
- Vinyl Siding
- Concrete Perimeter Foundation
Interior Spaces
- Property has 3 Levels
- Wood Burning Fireplace
- Double Door Entry
- French Doors
- Golf Course Views
- Basement
Kitchen
- Double Oven
- Six Burner Stove
- Built-In Range
- Range Hood
- Built-In Microwave
- Extra Refrigerator or Freezer
- Ice Maker
- Dishwasher
- Stainless Steel Appliances
Flooring
- Engineered Wood
- Carpet
- Ceramic Tile
Bedrooms and Bathrooms
Laundry
- Laundry on upper level
- Front Loading Dryer
- Front Loading Washer
Home Security
- Home Security System
- Fire and Smoke Detector
Outdoor Features
- Patio
- Exterior Lighting
Schools
- Everett Meredith Middle School
- Appoquinimink High School
Utilities
- Forced Air Heating and Cooling System
- Tankless Water Heater
- Natural Gas Water Heater
- On Site Septic
Listing and Financial Details
- Tax Lot 124
- Assessor Parcel Number 13-011.20-124
Community Details
Overview
- Association fees include common area maintenance, snow removal
- Built by Bonvetti
- Back Creek Subdivision
- Property Manager
Recreation
- Community Basketball Court
- Community Playground
Map
Home Values in the Area
Average Home Value in this Area
Property History
| Date | Event | Price | Change | Sq Ft Price |
|---|---|---|---|---|
| 08/15/2024 08/15/24 | Sold | $760,000 | +1.3% | $159 / Sq Ft |
| 07/09/2024 07/09/24 | Pending | -- | -- | -- |
| 07/03/2024 07/03/24 | For Sale | $750,000 | -- | $157 / Sq Ft |
Tax History
| Year | Tax Paid | Tax Assessment Tax Assessment Total Assessment is a certain percentage of the fair market value that is determined by local assessors to be the total taxable value of land and additions on the property. | Land | Improvement |
|---|---|---|---|---|
| 2024 | $4,709 | $108,800 | $13,100 | $95,700 |
| 2023 | $4,038 | $108,800 | $13,100 | $95,700 |
| 2022 | $4,019 | $108,000 | $13,100 | $94,900 |
| 2021 | $3,970 | $108,000 | $13,100 | $94,900 |
| 2020 | $3,926 | $108,000 | $13,100 | $94,900 |
| 2019 | $3,647 | $108,000 | $13,100 | $94,900 |
| 2018 | $3,528 | $108,000 | $13,100 | $94,900 |
| 2017 | $3,386 | $108,000 | $13,100 | $94,900 |
| 2016 | $3,013 | $105,600 | $13,100 | $92,500 |
| 2015 | $2,933 | $105,600 | $13,100 | $92,500 |
| 2014 | $2,942 | $105,600 | $13,100 | $92,500 |
Mortgage History
| Date | Status | Loan Amount | Loan Type |
|---|---|---|---|
| Previous Owner | $390,000 | New Conventional | |
| Previous Owner | $346,000 | New Conventional | |
| Previous Owner | $387,565 | FHA | |
| Previous Owner | $160,000 | Credit Line Revolving | |
| Previous Owner | $160,000 | Credit Line Revolving | |
| Previous Owner | $131,000 | Credit Line Revolving |
Deed History
| Date | Type | Sale Price | Title Company |
|---|---|---|---|
| Deed | -- | None Listed On Document | |
| Deed | -- | -- |
Similar Homes in Middletown, DE
Source: Bright MLS
MLS Number: DENC2063288
APN: 13-011.20-124
- 110 Lahinch Ct
- 122 Lahinch Ct
- 325 Clayton Manor Dr
- 407 Crownleaf Dr
- 329 Bronzeleaf Dr W
- 316 Bronzeleaf Dr W
- 327 Bronzeleaf Dr W
- 305 Bronzeleaf Dr W
- 508 Ironleaf Dr
- 113 Anna Ct
- 2314 Old Telegraph Rd
- 6 Claddagh Ct
- 269 Abbotsford Dr Unit PHILADELPHIAN GRAND
- 274 Abbotsford Dr Unit PG21
- 401 Twinbrook Terrace
- 402 Twinbrook Terrace
- 129 Ayshire Dr Unit LEXINGTON
- 129 Ayshire Dr Unit RITTENHOUSE
- 129 Ayshire Dr Unit PLAZA
- 129 Ayshire Dr Unit CORONADO
