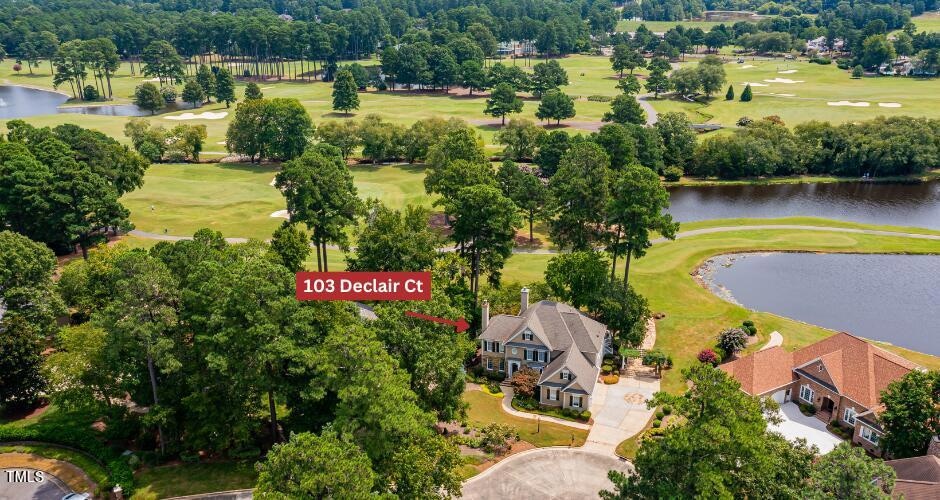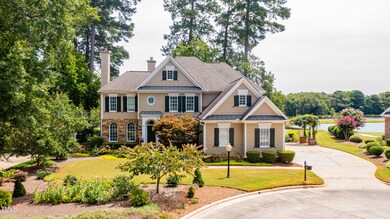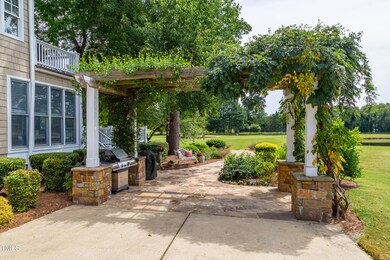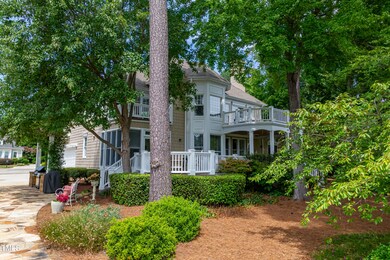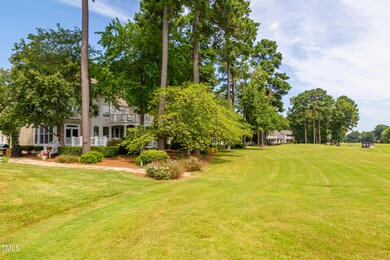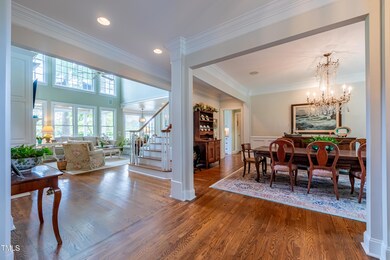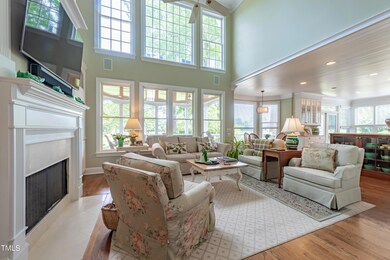
103 Declair Ct Cary, NC 27513
Preston NeighborhoodHighlights
- Golf Course Community
- Community Lake
- Wood Flooring
- Morrisville Elementary Rated A
- Transitional Architecture
- Main Floor Bedroom
About This Home
As of October 2024Discover the exceptional lifestyle awaiting you at 103 Declair Ct. RARE Golf and Lakeview Estate nestled in the prestigious Lakestone section of Preston. Enchanting Cottage w/ 4 Bedroom, 3 Full Baths is the perfect setting offering breathtaking views of the lush golf course. Enjoy morning coffee overlooking the serene lake or dine alfresco on the expansive deck creating a picturesque backdrop for everyday living.
The gourmet kitchen is a dream equipped with Wolf Gas Range w/ Pot Filler and Sub Zero Refrigerator, Top of the line SS appliances, Custom cabinetry w/ lighting and oversized island make entertaining a breeze.
The adjacent family room is ideal for informal gatherings with lots of natural light, one of 2 fireplaces and custom built ins. Additional Highlights include Separate Dining Area w/ Bay Window, Custom Moldings and Trim Work, First Floor Office w/ 2nd F/P and Main Floor Guest Suite w/ Full Bath. Site finished hardwoods throughout main level, Upstairs the master suite is a true sanctuary w/ 2 private decks for sunbathing or birdwatching, luxurious en-suite bath and spacious walk in closets enhance the comfort of this retreat. 2 generous sized secondary bedrooms offer ample closet space and buddy bath for efficiency complete the 2nd floor, plus walk in attic area for storage. Step outside to the beautifully landscaped yard designed to captivate w/ manicured english gardens in bloom, custom trellis area for grilling, and irrigation system. Oversized 2 car garage + golf cart storage is golfers delight w/ charming stone pathway to the golf course.
Rare opportunity within walking distance to the Prestonwood Country Club complete with 3 -18 hole golf courses, state of the art fitness center, clay tennis courts, pickle ball courts and aquatic center.
Home Details
Home Type
- Single Family
Est. Annual Taxes
- $15,320
Year Built
- Built in 1995
Lot Details
- 0.34 Acre Lot
HOA Fees
Parking
- 3 Car Attached Garage
Home Design
- Transitional Architecture
- Brick or Stone Mason
- Combination Foundation
- Asphalt Roof
- Stone
Interior Spaces
- 3,619 Sq Ft Home
- 2-Story Property
- Entrance Foyer
- Family Room
- Living Room
- Breakfast Room
- Dining Room
- Utility Room
- Laundry Room
- Basement
- Crawl Space
Flooring
- Wood
- Carpet
- Ceramic Tile
Bedrooms and Bathrooms
- 4 Bedrooms
- Main Floor Bedroom
- 4 Full Bathrooms
Schools
- Morrisville Elementary School
- Alston Ridge Middle School
- Green Hope High School
Utilities
- Forced Air Zoned Heating and Cooling System
- Heating System Uses Natural Gas
Listing and Financial Details
- Assessor Parcel Number 0744878385
Community Details
Overview
- Association fees include ground maintenance, road maintenance
- Preston Community Association, Phone Number (919) 367-7711
- Preston Community Association Lawn Service Association
- Preston Subdivision
- Community Lake
Recreation
- Golf Course Community
- Community Pool
Map
Home Values in the Area
Average Home Value in this Area
Property History
| Date | Event | Price | Change | Sq Ft Price |
|---|---|---|---|---|
| 10/08/2024 10/08/24 | Sold | $2,100,000 | +5.0% | $580 / Sq Ft |
| 09/07/2024 09/07/24 | Pending | -- | -- | -- |
| 09/06/2024 09/06/24 | For Sale | $2,000,000 | -- | $553 / Sq Ft |
Tax History
| Year | Tax Paid | Tax Assessment Tax Assessment Total Assessment is a certain percentage of the fair market value that is determined by local assessors to be the total taxable value of land and additions on the property. | Land | Improvement |
|---|---|---|---|---|
| 2024 | $15,320 | $1,824,685 | $900,000 | $924,685 |
| 2023 | $10,197 | $1,015,643 | $385,000 | $630,643 |
| 2022 | $9,816 | $1,015,643 | $385,000 | $630,643 |
| 2021 | $9,618 | $1,015,643 | $385,000 | $630,643 |
| 2020 | $9,669 | $1,015,643 | $385,000 | $630,643 |
| 2019 | $8,772 | $817,403 | $266,000 | $551,403 |
| 2018 | $8,230 | $817,403 | $266,000 | $551,403 |
| 2017 | $7,908 | $817,403 | $266,000 | $551,403 |
| 2016 | $7,789 | $817,403 | $266,000 | $551,403 |
| 2015 | $7,758 | $785,989 | $250,000 | $535,989 |
| 2014 | $7,314 | $785,989 | $250,000 | $535,989 |
Mortgage History
| Date | Status | Loan Amount | Loan Type |
|---|---|---|---|
| Previous Owner | $1,288,000 | New Conventional | |
| Previous Owner | $78,500 | Credit Line Revolving |
Deed History
| Date | Type | Sale Price | Title Company |
|---|---|---|---|
| Quit Claim Deed | -- | None Listed On Document | |
| Quit Claim Deed | -- | None Listed On Document | |
| Warranty Deed | $2,100,000 | None Listed On Document | |
| Warranty Deed | $590,000 | -- |
Similar Homes in Cary, NC
Source: Doorify MLS
MLS Number: 10051015
APN: 0744.02-87-8385-000
- 100 Burlingame Way
- 102 Preston Pines Dr
- 113 Preston Pines Dr
- 325 Hogans Valley Way
- 104 E Seve Ct
- 737 Crabtree Crossing Pkwy
- 105 Guldahl Ct
- 416 Calderbank Way
- 110 Ethans Glen Ct
- 1023 Kelton Cottage Way Unit 1023
- 1231 Kelton Cottage Way Unit 1231
- 108 Boxford Rd
- 104 Dallavia Ct
- 112 Trellingwood Dr
- 101 Preston Arbor Ln
- 205 Lippershey Ct
- 102 Legault Dr
- 104 Deerwalk Ct
- 111 N Coslett Ct
- 1522 Kudrow Ln Unit 1522B
