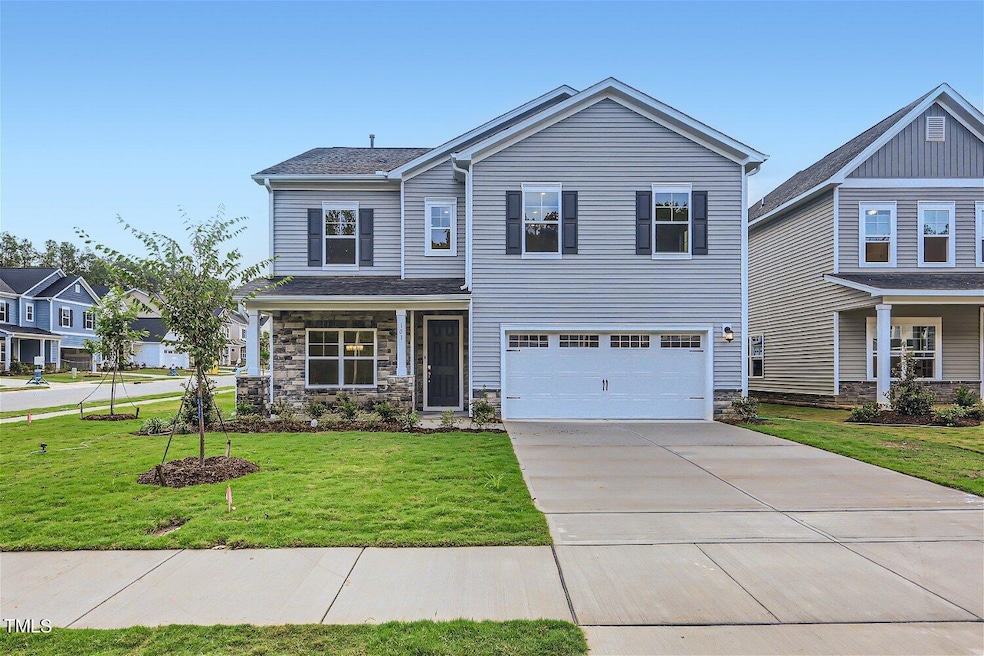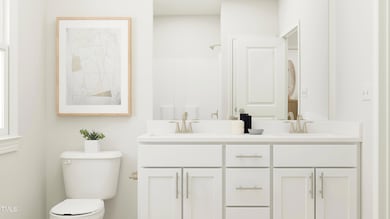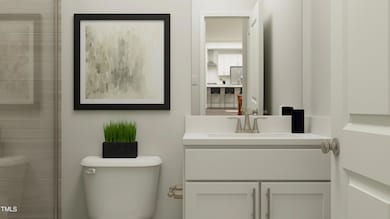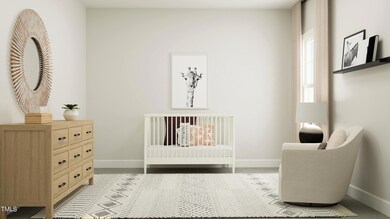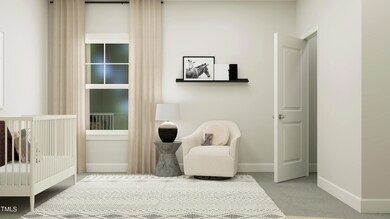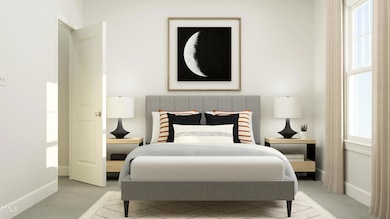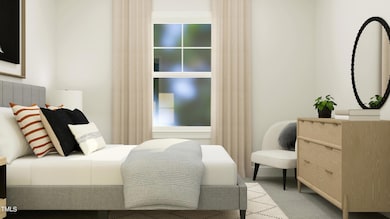
103 Ellsworth Ct Unit 175 Garner, NC 27529
Cleveland NeighborhoodEstimated payment $3,338/month
Highlights
- Fitness Center
- New Construction
- Main Floor Bedroom
- Cleveland Elementary School Rated A-
- Traditional Architecture
- Attic
About This Home
Our beautiful Landrum plan includes our top of the line Premier design package. This home offers a full covered front porch, separate dining/flex room off your foyer. Grand GOURMET Kitchen has a large island, quartz counters, 5 burner cooktop, SS chimney hood, and SS appliances. Kitchen opens to a family room, breakfast nook leads out to a screened in porch and grilling patio. Guest room & full bath on first floor! Black iron open railing on 1st and 2nd floor w/ LVP tread stairs leads to open loft. LVP floors throughout main living area.
The Annandale community offers a SWIMMING POOL, 24/7 FITNESS CENTER , Playground and Clubhouse. It is conveniently located close to major roads and downtown Raleigh.
Pictures are of a model home and are for representative purpose only.
Please contact onsite agents for appointment
Traci Gibbs 203-815-8745
Erin Simpson 919-438-9734
Home Details
Home Type
- Single Family
Year Built
- Built in 2025 | New Construction
HOA Fees
Parking
- 2 Car Attached Garage
- Garage Door Opener
- Private Driveway
- 2 Open Parking Spaces
Home Design
- Home is estimated to be completed on 5/21/25
- Traditional Architecture
- Slab Foundation
- Frame Construction
- Shingle Roof
- Vinyl Siding
Interior Spaces
- 2,619 Sq Ft Home
- 2-Story Property
- Smooth Ceilings
- Recessed Lighting
- Great Room
- Dining Room
- Game Room
- Screened Porch
- Unfinished Attic
- Laundry Room
Kitchen
- Built-In Self-Cleaning Convection Oven
- Gas Cooktop
- Range Hood
- Microwave
- Plumbed For Ice Maker
- Dishwasher
- Kitchen Island
- Quartz Countertops
- Disposal
Flooring
- Carpet
- Tile
- Luxury Vinyl Tile
Bedrooms and Bathrooms
- 5 Bedrooms
- Main Floor Bedroom
- Walk-In Closet
- 3 Full Bathrooms
- Separate Shower in Primary Bathroom
- Walk-in Shower
Basement
- Block Basement Construction
- Crawl Space
Schools
- Cleveland Elementary And Middle School
- W Johnston High School
Utilities
- Forced Air Zoned Heating and Cooling System
- Heating System Uses Natural Gas
- Tankless Water Heater
Additional Features
- Patio
- 0.33 Acre Lot
Listing and Financial Details
- Assessor Parcel Number 175
Community Details
Overview
- Hrw Management Association, Phone Number (919) 787-9000
- Built by Lennar Homes
- Annandale Subdivision
Recreation
- Community Playground
- Fitness Center
- Community Pool
- Trails
Map
Home Values in the Area
Average Home Value in this Area
Property History
| Date | Event | Price | Change | Sq Ft Price |
|---|---|---|---|---|
| 04/08/2025 04/08/25 | For Sale | $492,195 | -- | $188 / Sq Ft |
Similar Homes in the area
Source: Doorify MLS
MLS Number: 10087810
- 189 Tennyson Dr Unit 236
- 153 Tennyson Dr Unit 235
- 205 E Fountainhead Ln Unit 159
- 187 E Fountainhead Ln
- 90 Ellsworth Ct
- 204 E Fountainhead Ln
- 70 Ellsworth Ct
- 4806 Lee Dr
- 157 Newport Landing Unit Lot 95
- 135 Newport Landing
- 136 Newport Landing
- 104 Newport Landing Unit 100
- 168 Newport Landing
- 158 Newport Landing Unit 97
- 499 Glenkirk Place Unit Lot 101
- 525 Glenkirk Place
- 248 Southgate Dr
- 563 Glenkirk Place Unit 104
- 587 Glenkirk Place
- 154 Tennyson Dr
