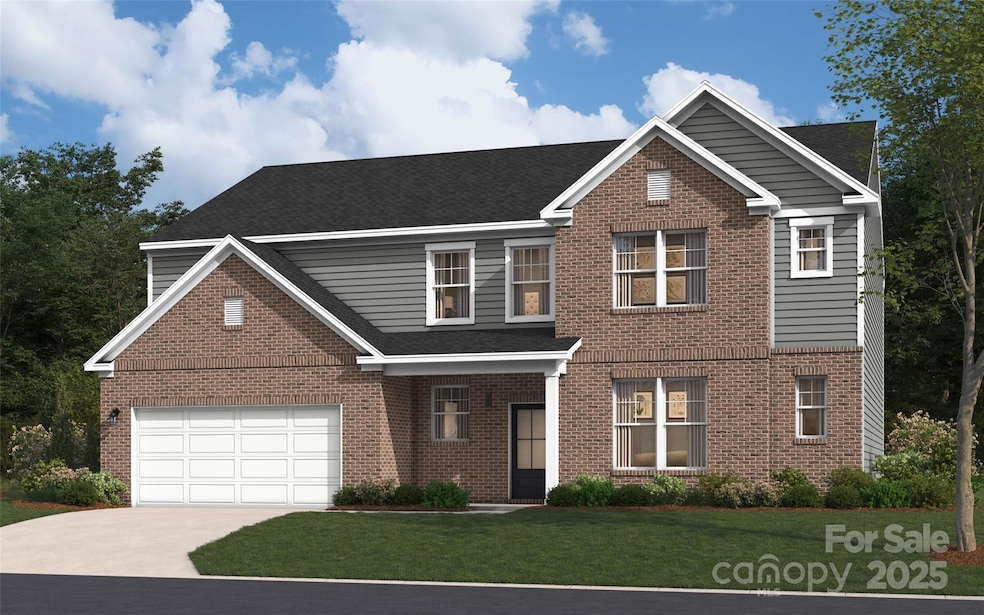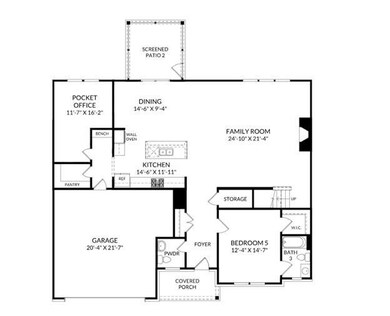
103 Fallbrook Rd Matthews, NC 28104
Estimated payment $4,200/month
Highlights
- Under Construction
- Open Floorplan
- Screened Porch
- Antioch Elementary School Rated A
- Transitional Architecture
- 2 Car Attached Garage
About This Home
This versatile home provides ample living space providing a blend of style and functionality. Impeccably designed open concept plan lends itself perfectly for entertaining guests or spending quality time with loved ones. The sumptuous kitchen is sure to satisfy even the most discerning epicurean w/ gleaming quartz counter tops, white cabinetry, an apron sink, stainless-steel gourmet appliances & walk-in pantry. Your overnight guests will appreciate the comfort and privacy of a first-floor bedroom w/ en-suite full bath. The upper level showcases a large primary bedroom accented with tray ceiling; tremendous walk-in closet & luxurious bath complete with tiled shower & garden tub perfect for soaking the day away. The secondary bedrooms offer abundant floor space and each appointed w/ walk-in closets. Bedroom 4 offers a en-suite bath. The upper flex space adapts easily to your needs – media room, playroom, craft area – your choice! This incredible property truly has it all! Welcome home!
Listing Agent
SM North Carolina Brokerage Brokerage Email: millersl@stanleymartin.com License #179078
Home Details
Home Type
- Single Family
Est. Annual Taxes
- $66
Year Built
- Built in 2025 | Under Construction
Lot Details
- Lot Dimensions are 87.13x137.46x77x175.73
- Sloped Lot
HOA Fees
- $66 Monthly HOA Fees
Parking
- 2 Car Attached Garage
- Garage Door Opener
- Driveway
Home Design
- Home is estimated to be completed on 8/30/25
- Transitional Architecture
- Traditional Architecture
- Brick Exterior Construction
- Slab Foundation
- Advanced Framing
- Hardboard
Interior Spaces
- 2-Story Property
- Open Floorplan
- Ceiling Fan
- Gas Fireplace
- Insulated Windows
- Family Room with Fireplace
- Screened Porch
- Pull Down Stairs to Attic
- Washer and Electric Dryer Hookup
Kitchen
- Built-In Self-Cleaning Oven
- Electric Oven
- Gas Cooktop
- Range Hood
- Microwave
- Plumbed For Ice Maker
- Dishwasher
- Kitchen Island
- Disposal
Flooring
- Tile
- Vinyl
Bedrooms and Bathrooms
- Walk-In Closet
- Garden Bath
Eco-Friendly Details
- No or Low VOC Paint or Finish
Schools
- Indian Trail Elementary School
- Sun Valley Middle School
- Sun Valley High School
Utilities
- Forced Air Zoned Heating and Cooling System
- Vented Exhaust Fan
- Heating System Uses Natural Gas
- Underground Utilities
- Tankless Water Heater
- Cable TV Available
Listing and Financial Details
- Assessor Parcel Number 07150743
Community Details
Overview
- Cusick Company Association, Phone Number (704) 544-7779
- Built by Stanley Martin Homes
- Glenhurst Subdivision, Emerson B Floorplan
- Mandatory home owners association
Recreation
- Trails
Map
Home Values in the Area
Average Home Value in this Area
Tax History
| Year | Tax Paid | Tax Assessment Tax Assessment Total Assessment is a certain percentage of the fair market value that is determined by local assessors to be the total taxable value of land and additions on the property. | Land | Improvement |
|---|---|---|---|---|
| 2024 | $66 | $68,100 | $68,100 | $0 |
Property History
| Date | Event | Price | Change | Sq Ft Price |
|---|---|---|---|---|
| 02/26/2025 02/26/25 | Pending | -- | -- | -- |
| 02/14/2025 02/14/25 | For Sale | $739,657 | -- | $201 / Sq Ft |
Similar Homes in Matthews, NC
Source: Canopy MLS (Canopy Realtor® Association)
MLS Number: 4223295
APN: 07-150-743
- 103 Fallbrook Rd
- 304 Balboa St
- 318 Balboa St
- 404 Balboa St
- 408 Balboa St
- 216 Coronado Ave
- 128 Balboa St Unit 25
- 316 Coronado Ave Unit 40
- 208 Coronado Ave Unit 47
- 139 Balboa St Unit 30
- 219 Coronado Ave Unit 59
- 419 Balboa St
- 424 Balboa St
- 132 Balboa St
- 311 Coronado Ave Unit 62
- 312 Balboa St Unit 17
- 207 Coronado Ave Unit 56
- 303 Coronado Ave Unit 60
- 315 Coronado Ave Unit 63
- 211 Coronado Ave Unit 57


