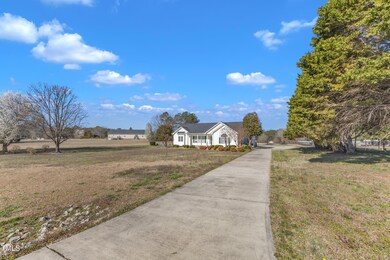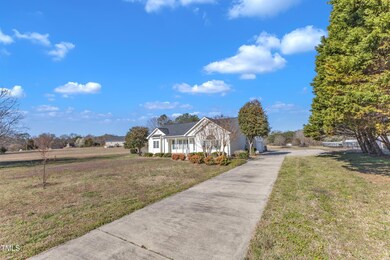
103 Fieldstone Dr Clayton, NC 27520
Municipal Park NeighborhoodEstimated payment $2,104/month
Total Views
1,434
3
Beds
2
Baths
1,594
Sq Ft
$220
Price per Sq Ft
Highlights
- 1.01 Acre Lot
- Deck
- No HOA
- Riverwood Middle School Rated A-
- Ranch Style House
- 2 Car Attached Garage
About This Home
This 3 Bed/2 Bath home is perfectly situated on a little over an acre of land. The land is yours to make with it what you will. The kitchen open to the breakfast nook & overlooks the backyard. The home has a split floor plan with Master complete with spa like en suite on one side and two additional beds on the other side of the home complete with organized closets. This is a must see home.
Home Details
Home Type
- Single Family
Est. Annual Taxes
- $1,851
Year Built
- Built in 2001
Parking
- 2 Car Attached Garage
- 2 Open Parking Spaces
Home Design
- Ranch Style House
- Traditional Architecture
- Shingle Roof
- Masonite
Interior Spaces
- 1,594 Sq Ft Home
- Ceiling Fan
- Gas Log Fireplace
- Insulated Windows
- Family Room with Fireplace
- Living Room
- Dining Room
- Carpet
- Basement
- Crawl Space
Kitchen
- Range with Range Hood
- Dishwasher
Bedrooms and Bathrooms
- 3 Bedrooms
- Walk-In Closet
- 2 Full Bathrooms
- Primary bathroom on main floor
- Bathtub with Shower
Laundry
- Laundry Room
- Laundry on main level
Schools
- Cooper Academy Elementary School
- Riverwood Middle School
- Clayton High School
Utilities
- Forced Air Heating and Cooling System
- Well
- Water Heater
- Septic Tank
Additional Features
- Deck
- 1.01 Acre Lot
Community Details
- No Home Owners Association
- Fieldstone Subdivision
Listing and Financial Details
- Assessor Parcel Number 05G01016X 175000-30-3584
Map
Create a Home Valuation Report for This Property
The Home Valuation Report is an in-depth analysis detailing your home's value as well as a comparison with similar homes in the area
Home Values in the Area
Average Home Value in this Area
Tax History
| Year | Tax Paid | Tax Assessment Tax Assessment Total Assessment is a certain percentage of the fair market value that is determined by local assessors to be the total taxable value of land and additions on the property. | Land | Improvement |
|---|---|---|---|---|
| 2024 | $781 | $192,780 | $50,000 | $142,780 |
| 2023 | $810 | $192,780 | $50,000 | $142,780 |
| 2022 | $817 | $192,780 | $50,000 | $142,780 |
| 2021 | $817 | $192,780 | $50,000 | $142,780 |
| 2020 | $846 | $192,780 | $50,000 | $142,780 |
| 2019 | $846 | $192,780 | $50,000 | $142,780 |
| 2018 | $731 | $162,970 | $41,000 | $121,970 |
| 2017 | $1,463 | $162,970 | $41,000 | $121,970 |
| 2016 | $1,430 | $162,970 | $41,000 | $121,970 |
| 2015 | $1,430 | $162,970 | $41,000 | $121,970 |
| 2014 | $1,430 | $162,970 | $41,000 | $121,970 |
Source: Public Records
Property History
| Date | Event | Price | Change | Sq Ft Price |
|---|---|---|---|---|
| 03/14/2025 03/14/25 | Pending | -- | -- | -- |
| 03/12/2025 03/12/25 | For Sale | $350,000 | -- | $220 / Sq Ft |
Source: Doorify MLS
Deed History
| Date | Type | Sale Price | Title Company |
|---|---|---|---|
| Warranty Deed | $355,000 | None Listed On Document | |
| Deed | $161,000 | -- |
Source: Public Records
Mortgage History
| Date | Status | Loan Amount | Loan Type |
|---|---|---|---|
| Previous Owner | $550,500 | Reverse Mortgage Home Equity Conversion Mortgage | |
| Previous Owner | $133,500 | New Conventional | |
| Previous Owner | $29,800 | Stand Alone Second |
Source: Public Records
Similar Homes in Clayton, NC
Source: Doorify MLS
MLS Number: 10081675
APN: 05G01016X
Nearby Homes
- 104 Duba Ct
- 42 Channel Drop Dr
- 131 Wildflower Cir
- 359 Ballast Point
- 528 Ballast Point
- 20 Windflower Ct
- 239 Hopper Cir
- TBD Channel Drop Dr Unit 123
- TBD Channel Drop Dr Unit 94
- 34 Windflower Ct
- 12 Honeydew Way
- 20 Honeydew Way
- 24 Honeydew Way
- 35 Honeydew Way
- 43 Honeydew Way
- 55 Honeydew Way
- 41 Lavender Ln
- 56 Honeydew Way
- 40 Lavender Ln
- 60 Honeydew Way






