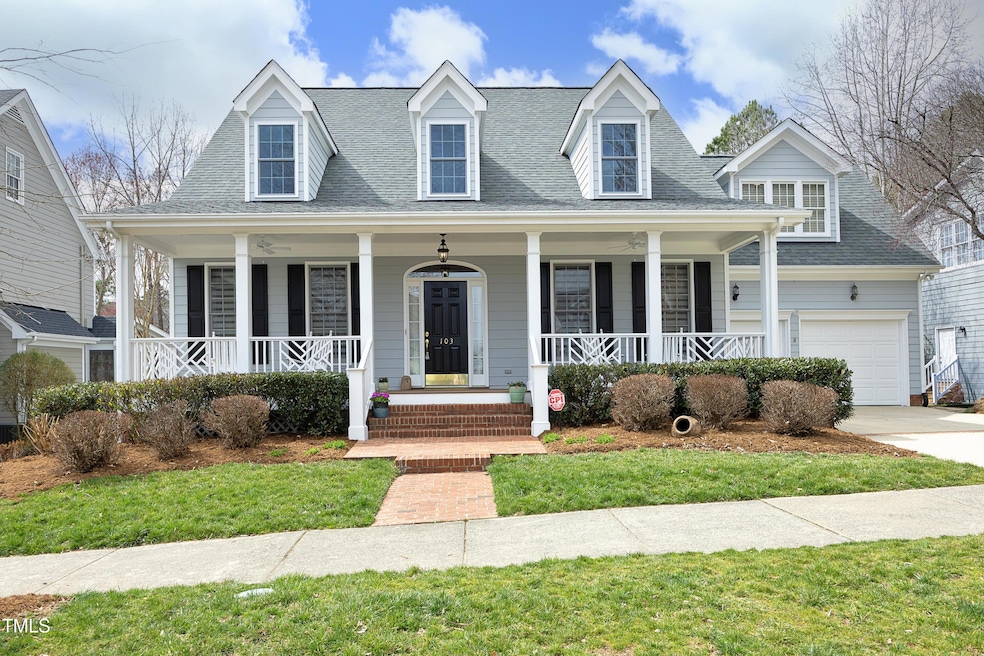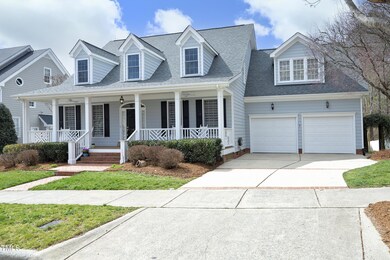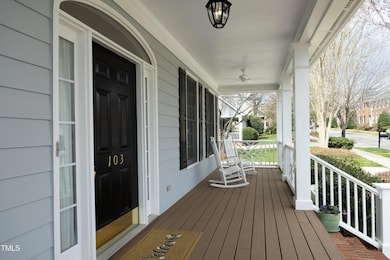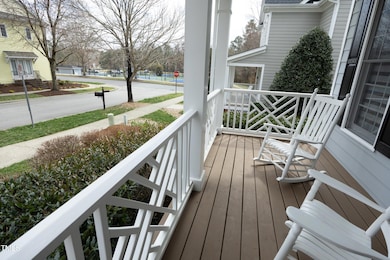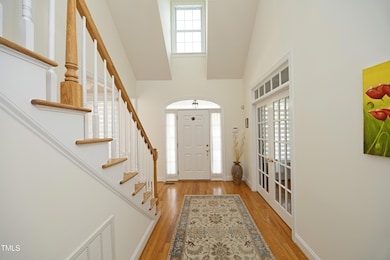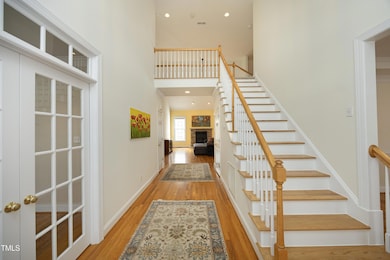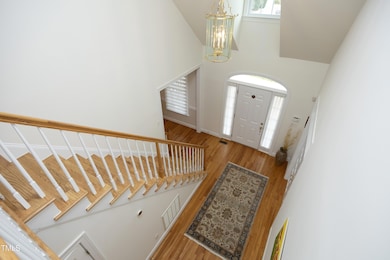
103 Glade St Chapel Hill, NC 27516
Southern Village NeighborhoodHighlights
- Finished Room Over Garage
- Pond View
- Cape Cod Architecture
- Scroggs Elementary School Rated A
- Open Floorplan
- Clubhouse
About This Home
As of April 2025This remarkable home in Southern Village has the best of two worlds; it sits on a uniquely private lot with professionally landscaped backyard and serene views of the pond but it is just steps away from a vibrant and lively village scene. Its a short stroll to the tennis courts, pool, clubhouse and walking trails in the neighborhood. A large primary bedroom with full bath, WIC, double vanities, soaking tub, walk-in shower with tasteful finishes is on the main level, along with a family room opening to the kitchen and breakfast area with views to the gorgeous backyard and beyond. The kitchen is equipped with granite counters, pantry, SS appliances, and includes a butler's pantry, and laundry. A screened porch and double level decks can be reached from the kitchen. Still on the main level is a spacious dining room and an office with double French doors. High ceilings and lots of natural light makes this home bright and airy.
Upstairs, there are two bright bedrooms, huge bonus or flex room or 4th bedroom, sitting area and full bathroom with double vanities. Abundant storage places plus an unfinished area in the attic with possibilities. Don't miss this home. In the meantime check out the most sought-after community in Chapel Hill @ www.Southernvillage.com. List of upgrades, optional club membership info and list of upgrades provided in documents.
Home Details
Home Type
- Single Family
Est. Annual Taxes
- $11,512
Year Built
- Built in 1999
Lot Details
- 8,712 Sq Ft Lot
- Lot Dimensions are 110x79.95x110.15x80.03
- Landscaped
- Level Lot
- Cleared Lot
- Garden
- Back and Front Yard
HOA Fees
- $41 Monthly HOA Fees
Parking
- 2 Car Attached Garage
- Finished Room Over Garage
- Front Facing Garage
- Garage Door Opener
Property Views
- Pond
- Garden
Home Design
- Cape Cod Architecture
- Transitional Architecture
- Brick Foundation
- Architectural Shingle Roof
- Asphalt Roof
Interior Spaces
- 3,061 Sq Ft Home
- 1-Story Property
- Open Floorplan
- Built-In Features
- Crown Molding
- Tray Ceiling
- Smooth Ceilings
- Cathedral Ceiling
- Ceiling Fan
- Recessed Lighting
- Chandelier
- Screen For Fireplace
- Double Pane Windows
- Window Treatments
- Bay Window
- Window Screens
- Entrance Foyer
- Family Room with Fireplace
- Breakfast Room
- Dining Room
- Home Office
- Loft
- Bonus Room
- Screened Porch
- Storage
- Attic
Kitchen
- Eat-In Kitchen
- Butlers Pantry
- Self-Cleaning Oven
- Electric Range
- Microwave
- Ice Maker
- Dishwasher
- Stainless Steel Appliances
- Kitchen Island
- Granite Countertops
- Disposal
Flooring
- Wood
- Carpet
- Ceramic Tile
Bedrooms and Bathrooms
- 3 Bedrooms
- Walk-In Closet
- Separate Shower in Primary Bathroom
- Soaking Tub
- Bathtub with Shower
- Walk-in Shower
Laundry
- Laundry Room
- Laundry on main level
- Washer and Dryer
Home Security
- Smart Lights or Controls
- Smart Thermostat
- Carbon Monoxide Detectors
- Fire and Smoke Detector
Eco-Friendly Details
- Energy-Efficient HVAC
- Energy-Efficient Thermostat
- Smart Irrigation
Outdoor Features
- Deck
- Rain Gutters
Schools
- Mary Scroggs Elementary School
- Grey Culbreth Middle School
- Carrboro High School
Horse Facilities and Amenities
- Grass Field
Utilities
- Cooling System Powered By Gas
- Forced Air Heating and Cooling System
- Heating System Uses Gas
- Heating System Uses Natural Gas
- Heat Pump System
- Underground Utilities
- Natural Gas Connected
- High-Efficiency Water Heater
- Gas Water Heater
Listing and Financial Details
- REO, home is currently bank or lender owned
- Assessor Parcel Number 450
Community Details
Overview
- Association fees include ground maintenance
- Mill House Properties Association, Phone Number (919) 448-5150
- Southern Village Subdivision
- Maintained Community
- Community Parking
- Seasonal Pond: Yes
- Pond Year Round
Recreation
- Tennis Courts
- Recreation Facilities
- Community Pool
- Park
- Dog Park
Additional Features
- Clubhouse
- Security Service
Map
Home Values in the Area
Average Home Value in this Area
Property History
| Date | Event | Price | Change | Sq Ft Price |
|---|---|---|---|---|
| 04/02/2025 04/02/25 | Sold | $1,095,000 | +10.1% | $358 / Sq Ft |
| 03/16/2025 03/16/25 | Pending | -- | -- | -- |
| 03/13/2025 03/13/25 | For Sale | $995,000 | -- | $325 / Sq Ft |
Tax History
| Year | Tax Paid | Tax Assessment Tax Assessment Total Assessment is a certain percentage of the fair market value that is determined by local assessors to be the total taxable value of land and additions on the property. | Land | Improvement |
|---|---|---|---|---|
| 2024 | $11,790 | $696,500 | $268,300 | $428,200 |
| 2023 | $11,463 | $696,500 | $268,300 | $428,200 |
| 2022 | $10,982 | $696,500 | $268,300 | $428,200 |
| 2021 | $10,839 | $696,500 | $268,300 | $428,200 |
| 2020 | $10,459 | $630,700 | $268,300 | $362,400 |
| 2018 | $10,227 | $630,700 | $268,300 | $362,400 |
| 2017 | $9,170 | $630,700 | $268,300 | $362,400 |
| 2016 | $9,170 | $556,274 | $91,290 | $464,984 |
| 2015 | $9,170 | $556,274 | $91,290 | $464,984 |
| 2014 | $9,124 | $556,274 | $91,290 | $464,984 |
Mortgage History
| Date | Status | Loan Amount | Loan Type |
|---|---|---|---|
| Previous Owner | $467,200 | Adjustable Rate Mortgage/ARM | |
| Previous Owner | $110,000 | Credit Line Revolving | |
| Previous Owner | $369,000 | New Conventional | |
| Previous Owner | $383,842 | New Conventional | |
| Previous Owner | $387,043 | Unknown | |
| Previous Owner | $400,000 | Fannie Mae Freddie Mac | |
| Previous Owner | $289,692 | Fannie Mae Freddie Mac | |
| Previous Owner | $45,000 | Credit Line Revolving | |
| Previous Owner | $295,600 | Unknown | |
| Previous Owner | $15,800 | Credit Line Revolving |
Deed History
| Date | Type | Sale Price | Title Company |
|---|---|---|---|
| Warranty Deed | $1,595,000 | None Listed On Document | |
| Warranty Deed | $1,595,000 | None Listed On Document | |
| Warranty Deed | $595,000 | None Available | |
| Warranty Deed | $535,000 | None Available | |
| Warranty Deed | $535,000 | None Available |
Similar Homes in Chapel Hill, NC
Source: Doorify MLS
MLS Number: 10081870
APN: 9777874052
- 107 Westside Dr
- 102 Westside Dr
- 507 Parkside Cir
- 409 Parkside Cir
- 708 Copperline Dr Unit 101
- 700 Market St Unit 214
- 703 Copperline Dr Unit 301
- 101 Overlake Dr
- 260 Culbreth Rd
- 490 Boulder Point Dr
- 237 Abercorn Cir
- 52 N Rosebank Dr
- 562 Boulder Point Dr
- 111 Parkside Cir
- 201 Adams Way
- 415 Westbury Dr
- 417 Westbury Dr
- 102 Antler Point Rd
- 303 Smith Level Rd Unit E32
- 112 Old Bridge Ln
