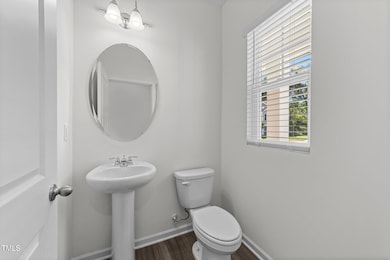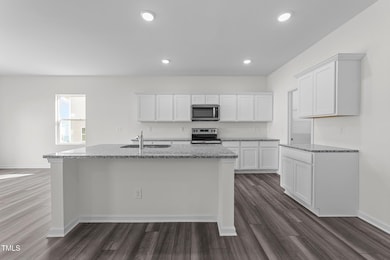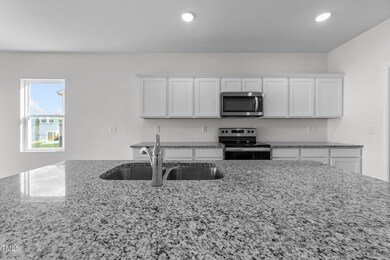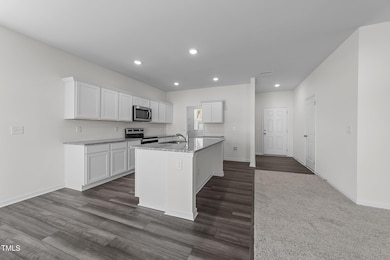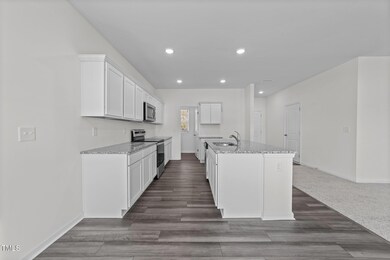
103 Gladstone Loop Clayton, NC 27520
Wilson's Mills NeighborhoodEstimated payment $2,495/month
Highlights
- New Construction
- Clubhouse
- Traditional Architecture
- Open Floorplan
- Forest View
- Granite Countertops
About This Home
USDA FINANCING ELIGIBLE! Ask about our SPECIAL 30-YEAR FIXED RATE! Fridge, washer, and dryer included! Introducing the Splendor, an exquisite new home boasting four generous bedrooms, providing ample space for both privacy and togetherness. The loft area adds an extra layer of versatility, perfect for a playroom, home office, or cozy reading nook. Main level features a flex space with its own private door, offering endless possibilities for a home gym or creative studio. The heart of this home is the stunning kitchen, adorned with crisp white cabinets, sleek granite countertops, and a central island that invites gatherings and culinary adventures. A walk-in pantry ensures that organization and storage are never compromised. Located in the brand new amenity rich Crescent Mills community!
Open House Schedule
-
Saturday, April 26, 202510:00 am to 5:00 pm4/26/2025 10:00:00 AM +00:004/26/2025 5:00:00 PM +00:00Add to Calendar
-
Sunday, April 27, 202512:00 to 5:00 pm4/27/2025 12:00:00 PM +00:004/27/2025 5:00:00 PM +00:00Add to Calendar
Home Details
Home Type
- Single Family
Year Built
- Built in 2025 | New Construction
Lot Details
- 7,405 Sq Ft Lot
- Landscaped
- Back and Front Yard
HOA Fees
- $67 Monthly HOA Fees
Parking
- 2 Car Attached Garage
- 2 Open Parking Spaces
Property Views
- Forest
- Neighborhood
Home Design
- Home is estimated to be completed on 5/31/25
- Traditional Architecture
- Brick Veneer
- Slab Foundation
- Frame Construction
- Shingle Roof
- Vinyl Siding
Interior Spaces
- 2,279 Sq Ft Home
- 2-Story Property
- Open Floorplan
- Smooth Ceilings
- Scuttle Attic Hole
Kitchen
- Electric Range
- Microwave
- Dishwasher
- Granite Countertops
- Quartz Countertops
- Disposal
Flooring
- Carpet
- Luxury Vinyl Tile
Bedrooms and Bathrooms
- 4 Bedrooms
- Walk-In Closet
- Bathtub with Shower
- Walk-in Shower
Laundry
- Laundry Room
- Dryer
- Washer
Outdoor Features
- Patio
- Rain Gutters
- Porch
Schools
- Wilsons Mill Elementary School
- Smithfield Middle School
- Smithfield Selma High School
Utilities
- Central Heating and Cooling System
- Electric Water Heater
Listing and Financial Details
- Assessor Parcel Number 168600-33-4885
Community Details
Overview
- Charleston Management Association, Phone Number (919) 847-3003
- Built by Starlight Homes
- Crescent Mills Subdivision, Splendor Floorplan
Amenities
- Clubhouse
Recreation
- Community Pool
Map
Home Values in the Area
Average Home Value in this Area
Property History
| Date | Event | Price | Change | Sq Ft Price |
|---|---|---|---|---|
| 04/20/2025 04/20/25 | Pending | -- | -- | -- |
| 04/12/2025 04/12/25 | For Sale | $368,990 | -- | $162 / Sq Ft |
Similar Homes in Clayton, NC
Source: Doorify MLS
MLS Number: 10089147
- 133 Gladstone Loop
- 129 Gladstone Loop
- 148 Babbling Brook Dr
- 156 Babbling Brook Dr
- 112 Oak Grain Ct
- 124 Oak Grain Ct
- 115 Gladstone Loop
- 109 Gladstone Loop
- 229 S Harvest Ridge Way Unit Homesite 208
- 130 W Crescent Mills Blvd Unit Homesite 251
- 100 S Stone Mill Trail E Unit Homesite 234
- 118 S Stonemill Trail Unit Homesite 231
- 145 W Crescent Mills Blvd Unit Homesite 236
- 339 Suhani Ln
- 167 S Harvest Ridge Way Unit Homesite 223
- 172 Suhani Ln
- 152 Suhani Ln
- 124 Suhani Ln
- 124 W Crescent Mills Blvd S Unit Homesite 250
- 422 Suhani Ln


