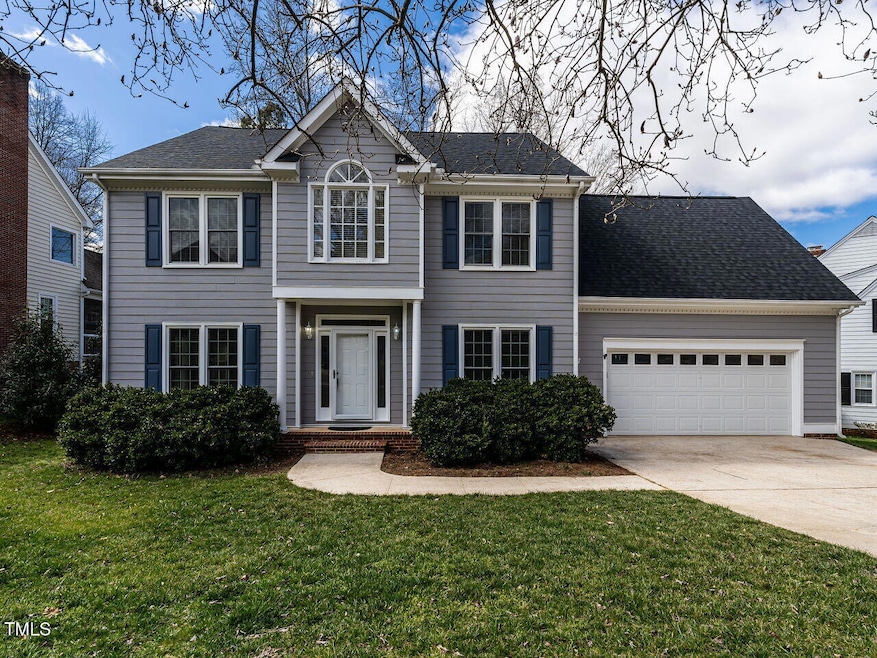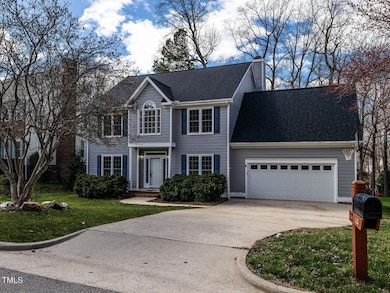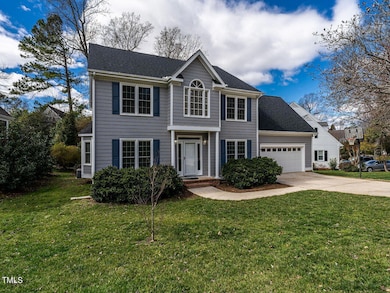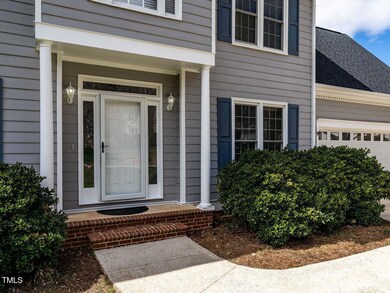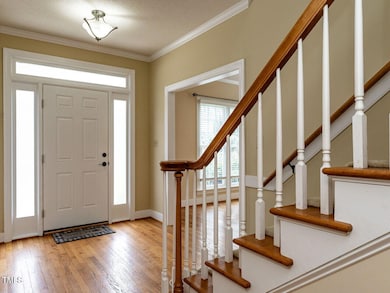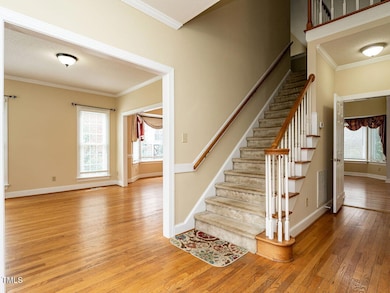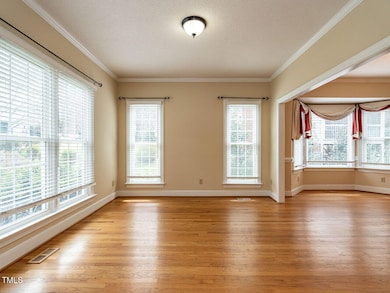
103 Glenstone Ln Cary, NC 27518
Lochmere NeighborhoodEstimated payment $4,308/month
Highlights
- Finished Room Over Garage
- Open Floorplan
- Clubhouse
- Oak Grove Elementary Rated A-
- Community Lake
- Deck
About This Home
A delightful custom-built home with a well-thought-out floor plan, offering space for everyone and everything! Step in the front door to see the dedicated office, adjoining living and dining rooms, and the open kitchen and family room complemented by the sunroom. You'll be spoiled by the large primary bedroom with its' relaxing sitting room, and the large bonus room is yours to use as your heart desires - another bedroom, playroom for the kids and toys, a man cave, etc. Kids enjoy the best cul-de-sac in the neighborhood and play in the front and back yards. The famous Lochmere amenities are there for all to enjoy, with direct access to the fantastic walking trails right behind the home, and the most popular Pickleball courts in town right there in the neighborhood! New roof, Pella windows, cordless plantation blinds, HVAC serviced regularly (Bowman HVAC), ductwork has been replaced, gas logs just serviced, and so much more.
Home Details
Home Type
- Single Family
Est. Annual Taxes
- $5,717
Year Built
- Built in 1989
Lot Details
- 8,712 Sq Ft Lot
- Lot Dimensions are 40x83x115x40x104
- Cul-De-Sac
- Landscaped
HOA Fees
- $65 Monthly HOA Fees
Parking
- 2 Car Attached Garage
- Finished Room Over Garage
- Parking Accessed On Kitchen Level
Home Design
- Traditional Architecture
- Brick Foundation
- Shingle Roof
Interior Spaces
- 2,789 Sq Ft Home
- 1-Story Property
- Open Floorplan
- High Ceiling
- Ceiling Fan
- Skylights
- Fireplace
- Blinds
- Entrance Foyer
- Family Room
- Living Room
- Breakfast Room
- Dining Room
- Home Office
- Bonus Room
- Sun or Florida Room
- Basement
- Crawl Space
- Pull Down Stairs to Attic
Kitchen
- Eat-In Kitchen
- Breakfast Bar
- Built-In Oven
- Electric Cooktop
- Range Hood
- Microwave
- Plumbed For Ice Maker
- Dishwasher
- Disposal
Flooring
- Wood
- Carpet
- Laminate
Bedrooms and Bathrooms
- 3 Bedrooms
- Dual Closets
- Walk-In Closet
- Double Vanity
- Private Water Closet
- Whirlpool Bathtub
- Separate Shower in Primary Bathroom
- Spa Bath
- Walk-in Shower
Laundry
- Laundry Room
- Laundry on main level
- Dryer
- Washer
- Sink Near Laundry
Home Security
- Carbon Monoxide Detectors
- Fire and Smoke Detector
Outdoor Features
- Deck
- Glass Enclosed
- Rain Gutters
- Front Porch
Schools
- Oak Grove Elementary School
- Lufkin Road Middle School
- Athens Dr High School
Utilities
- Cooling System Powered By Gas
- Forced Air Zoned Heating and Cooling System
- Heating System Uses Natural Gas
- Vented Exhaust Fan
- Underground Utilities
- Natural Gas Connected
- Tankless Water Heater
- Gas Water Heater
- Cable TV Available
Listing and Financial Details
- Assessor Parcel Number 0761-11-76-0731-000
Community Details
Overview
- Lochmere HOA, Phone Number (919) 233-7640
- Lochmere Subdivision
- Community Lake
Recreation
- Tennis Courts
- Community Playground
- Community Pool
- Trails
Additional Features
- Clubhouse
- Resident Manager or Management On Site
Map
Home Values in the Area
Average Home Value in this Area
Tax History
| Year | Tax Paid | Tax Assessment Tax Assessment Total Assessment is a certain percentage of the fair market value that is determined by local assessors to be the total taxable value of land and additions on the property. | Land | Improvement |
|---|---|---|---|---|
| 2024 | $5,717 | $679,389 | $260,000 | $419,389 |
| 2023 | $4,183 | $415,459 | $120,000 | $295,459 |
| 2022 | $4,027 | $415,459 | $120,000 | $295,459 |
| 2021 | $3,946 | $415,459 | $120,000 | $295,459 |
| 2020 | $3,967 | $415,459 | $120,000 | $295,459 |
| 2019 | $3,910 | $363,348 | $120,000 | $243,348 |
| 2018 | $3,669 | $363,348 | $120,000 | $243,348 |
| 2017 | $3,526 | $363,348 | $120,000 | $243,348 |
| 2016 | $3,474 | $363,348 | $120,000 | $243,348 |
| 2015 | $3,434 | $346,793 | $100,000 | $246,793 |
| 2014 | $3,238 | $346,793 | $100,000 | $246,793 |
Property History
| Date | Event | Price | Change | Sq Ft Price |
|---|---|---|---|---|
| 03/24/2025 03/24/25 | Pending | -- | -- | -- |
| 03/07/2025 03/07/25 | For Sale | $675,000 | -- | $242 / Sq Ft |
Deed History
| Date | Type | Sale Price | Title Company |
|---|---|---|---|
| Deed | -- | -- | |
| Warranty Deed | $369,000 | None Available |
Mortgage History
| Date | Status | Loan Amount | Loan Type |
|---|---|---|---|
| Open | $80,000 | Credit Line Revolving | |
| Open | $337,500 | New Conventional | |
| Closed | $339,750 | No Value Available | |
| Closed | -- | No Value Available | |
| Previous Owner | $209,035 | New Conventional | |
| Previous Owner | $204,000 | Purchase Money Mortgage | |
| Previous Owner | $150,000 | Credit Line Revolving | |
| Previous Owner | $141,300 | Unknown |
Similar Homes in the area
Source: Doorify MLS
MLS Number: 10080716
APN: 0761.11-76-0731-000
- 109 S Fern Abbey Ln
- 109 Barcliff Terrace
- 407 Crickentree Dr
- 8008 Hollander Place
- 210 Highlands Lake Dr
- 122 Palace Green
- 108 Monarch Way
- 218 Whisperwood Dr
- 105 Fifemoor Ct
- 100 Lochberry Ln
- 206 Steep Bank Dr
- 505 Ansley Ridge
- 506 Rose Point Dr
- 102 Windrock Ln
- 108 Woodglen Dr
- 222 Lions Gate Dr
- 214 Lions Gate Dr
- 131 Long Shadow Ln
- 113 Meadowglades Ln
- 102 Travilah Oaks Ln
