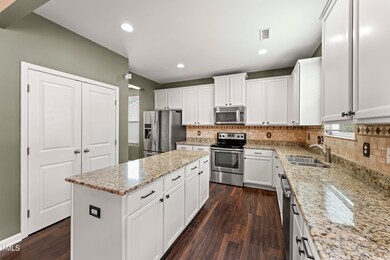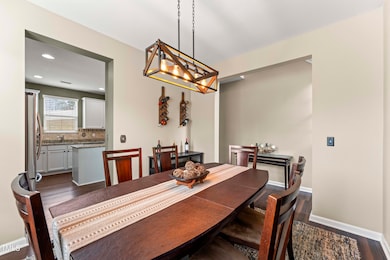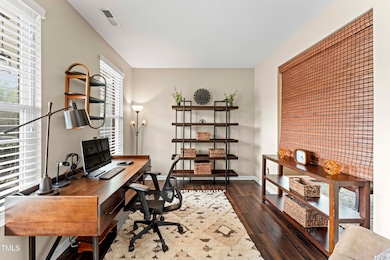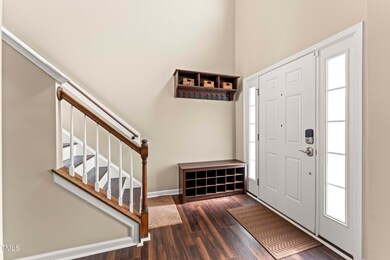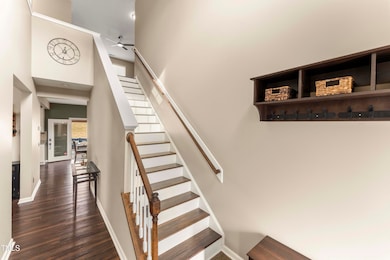
103 Glenview Ln Durham, NC 27703
Eastern Durham NeighborhoodEstimated payment $3,085/month
Highlights
- Outdoor Pool
- Loft
- Home Office
- Traditional Architecture
- Granite Countertops
- Breakfast Room
About This Home
Spacious, Stylish, and Ideally Located in the Heart of the Triangle!
Nestled in a quiet cul-de-sac within a mature neighborhood, this 2,460 sq ft home offers a thoughtful layout with 3 bedrooms, 2.5 baths, a versatile loft, and a dedicated first-floor officeâ€''perfect for today's live/work lifestyle.
The kitchen features sleek granite countertops, a custom tiled backsplash, and generous storage, all flowing seamlessly into open living and dining spaces that make entertaining effortless. Upstairs, unwind in the spacious primary suite with His & Her walk-in closets and a spa-inspired bath designed for relaxation.
A flexible loft provides room to growâ€''ideal for a second living area, playroom, or workout space. Step outside to a fenced 0.40-acre backyard, offering privacy and plenty of room to enjoy outdoor living year-round.
With unbeatable access to RDU Airport, Brier Creek, and major routes including I-40, I-70, I-85, and 885, convenience and connectivity are at your doorstep.
Don't miss the opportunity to make this exceptional home yoursâ€''schedule a showing today!
Home Details
Home Type
- Single Family
Est. Annual Taxes
- $3,972
Year Built
- Built in 2012
Lot Details
- 0.4 Acre Lot
- Property fronts a private road
- Cul-De-Sac
- Cleared Lot
- Back Yard Fenced
HOA Fees
- $75 Monthly HOA Fees
Parking
- 2 Car Attached Garage
Home Design
- Traditional Architecture
- Brick Veneer
- Slab Foundation
- Shingle Roof
Interior Spaces
- 2,460 Sq Ft Home
- 2-Story Property
- Smooth Ceilings
- Ceiling Fan
- Recessed Lighting
- Chandelier
- Gas Log Fireplace
- Entrance Foyer
- Family Room with Fireplace
- Breakfast Room
- Dining Room
- Home Office
- Loft
- Carpet
Kitchen
- Kitchen Island
- Granite Countertops
Bedrooms and Bathrooms
- 3 Bedrooms
- Double Vanity
- Bathtub with Shower
- Walk-in Shower
Laundry
- Laundry Room
- Laundry on upper level
- Washer and Electric Dryer Hookup
Home Security
- Smart Locks
- Smart Thermostat
Outdoor Features
- Outdoor Pool
- Rain Gutters
- Front Porch
Schools
- Spring Valley Elementary School
- Neal Middle School
- Southern High School
Utilities
- Forced Air Zoned Cooling and Heating System
- Gas Water Heater
- High Speed Internet
Listing and Financial Details
- Assessor Parcel Number 0850-05-3536
Community Details
Overview
- Association fees include storm water maintenance
- Cedar Management Group Association, Phone Number (919) 348-2031
- Ashton Hall Subdivision
- Maintained Community
Recreation
- Community Pool
Map
Home Values in the Area
Average Home Value in this Area
Tax History
| Year | Tax Paid | Tax Assessment Tax Assessment Total Assessment is a certain percentage of the fair market value that is determined by local assessors to be the total taxable value of land and additions on the property. | Land | Improvement |
|---|---|---|---|---|
| 2024 | $3,972 | $284,733 | $52,125 | $232,608 |
| 2023 | $3,709 | $283,139 | $52,200 | $230,939 |
| 2022 | $3,624 | $283,139 | $52,200 | $230,939 |
| 2021 | $3,607 | $283,139 | $52,200 | $230,939 |
| 2020 | $3,522 | $283,139 | $52,200 | $230,939 |
| 2019 | $3,522 | $283,139 | $52,200 | $230,939 |
| 2018 | $3,413 | $251,619 | $55,800 | $195,819 |
| 2017 | $3,388 | $251,619 | $55,800 | $195,819 |
| 2016 | $3,274 | $251,619 | $55,800 | $195,819 |
| 2015 | $3,640 | $262,972 | $60,555 | $202,417 |
| 2014 | $3,640 | $262,972 | $60,555 | $202,417 |
Property History
| Date | Event | Price | Change | Sq Ft Price |
|---|---|---|---|---|
| 04/07/2025 04/07/25 | Pending | -- | -- | -- |
| 04/02/2025 04/02/25 | For Sale | $479,900 | -- | $195 / Sq Ft |
Deed History
| Date | Type | Sale Price | Title Company |
|---|---|---|---|
| Warranty Deed | $280,000 | None Available | |
| Warranty Deed | $208,000 | None Available |
Mortgage History
| Date | Status | Loan Amount | Loan Type |
|---|---|---|---|
| Open | $100,000 | Credit Line Revolving | |
| Open | $312,000 | New Conventional | |
| Closed | $240,000 | Adjustable Rate Mortgage/ARM | |
| Previous Owner | $204,060 | FHA |
Similar Homes in Durham, NC
Source: Doorify MLS
MLS Number: 10086450
APN: 212867
- 3011 September Dr
- 126 Elmsford St
- 2216 Tanners Mill Dr
- 302 Glenview Ln
- 1525 S Mineral Springs Rd
- 360 Callandale Ln
- 810 Spoonbill Trail
- 1010 Sora Way
- 1008 Sora Way
- 1006 Sora Way
- 416 Glenview Ln
- 1002 Sora Way
- 1607 Willowcrest Rd
- 1007 Sora Way
- 125 Windrush Ln
- 138 Daneborg Rd
- 1019 Thoughtful Spot Ln
- 926 Allister Rd
- 200 Callandale Ln
- 140 Token House Rd

