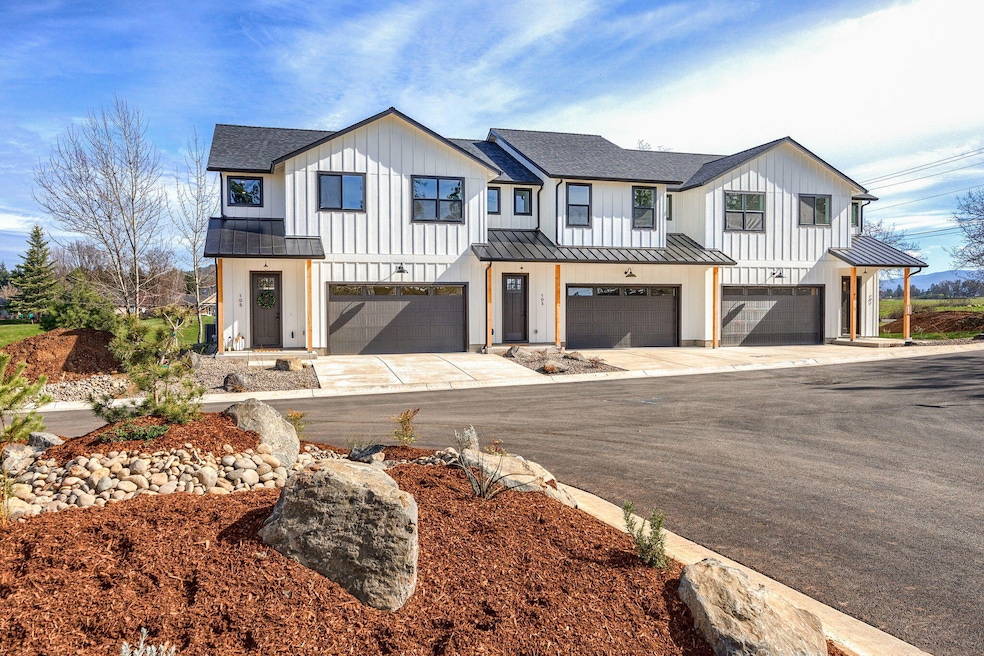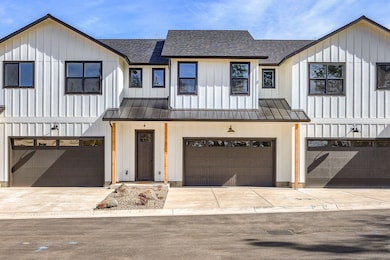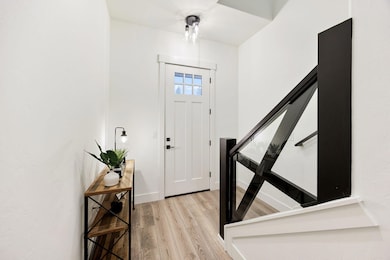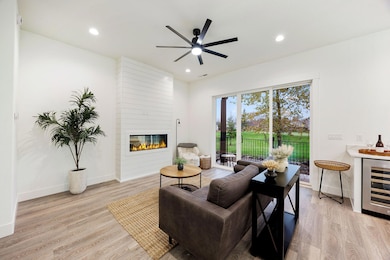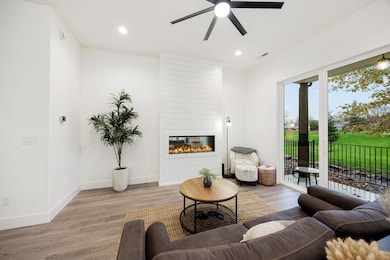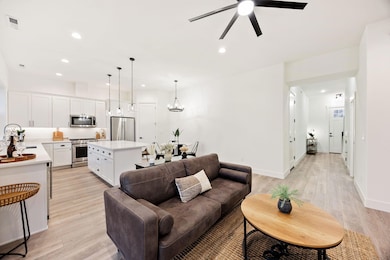
103 Golf View Dr Eagle Point, OR 97524
Estimated payment $4,022/month
Highlights
- On Golf Course
- Resort Property
- Open Floorplan
- New Construction
- Gated Community
- Contemporary Architecture
About This Home
Discover modern living on the Robert Trent Jones Eagle Point Golf Course. Nestled within a gated community, our brand-new townhomes offer an unparalleled lifestyle, complete with amenities such as a pickleball court, swimming pool, dog park, and club house. This home features an open floor plan, 3 bedrooms, 2.5 bathrooms, 1739 sq ft, 10' ceilings on the bottom floor, 9' ceilings on the top floor, large gas fireplace, laminate floors, great storage space and tankless hot water heater. Gourmet kitchen offers an island eating bar, quartz counters, gas range/oven, stainless appliances, beverage/wine fridge, and abundant soft close cabinetry. The primary bedroom offers beautiful views and large walk-in closet, attached bathroom with dual sinks, large tiled shower and tile floors. Guest hall bathroom has tile floors, tile tub/shower combo, and quartz countertop. Large, finished 2 car garage, covered back patio.
Co-Listing Agent
eXp Realty, LLC Brokerage Phone: 541-261-1004 License #201220086
Home Details
Home Type
- Single Family
Est. Annual Taxes
- $9,102
Year Built
- Built in 2023 | New Construction
Lot Details
- 2,178 Sq Ft Lot
- On Golf Course
- Landscaped
- Level Lot
- Property is zoned EP-R2, EP-R2
HOA Fees
- $150 Monthly HOA Fees
Parking
- 2 Car Attached Garage
- Garage Door Opener
- Driveway
Property Views
- Golf Course
- Mountain
- Territorial
- Neighborhood
Home Design
- Contemporary Architecture
- Frame Construction
- Composition Roof
- Concrete Perimeter Foundation
Interior Spaces
- 1,823 Sq Ft Home
- 2-Story Property
- Open Floorplan
- Ceiling Fan
- Gas Fireplace
- Double Pane Windows
- Vinyl Clad Windows
- Living Room
- Laundry Room
Kitchen
- Eat-In Kitchen
- Breakfast Bar
- Oven
- Microwave
- Dishwasher
- Wine Refrigerator
- Kitchen Island
- Tile Countertops
- Disposal
Flooring
- Wood
- Laminate
Bedrooms and Bathrooms
- 3 Bedrooms
- Linen Closet
- Walk-In Closet
- Double Vanity
- Bathtub with Shower
Home Security
- Carbon Monoxide Detectors
- Fire and Smoke Detector
Schools
- Hillside Elementary School
- Eagle Point Middle School
- Eagle Point High School
Utilities
- Forced Air Heating and Cooling System
- Tankless Water Heater
Listing and Financial Details
- Tax Lot 900
- Assessor Parcel Number 10240450
Community Details
Overview
- Resort Property
- On-Site Maintenance
- Maintained Community
Recreation
- Pickleball Courts
- Community Pool
- Park
Security
- Gated Community
Map
Home Values in the Area
Average Home Value in this Area
Tax History
| Year | Tax Paid | Tax Assessment Tax Assessment Total Assessment is a certain percentage of the fair market value that is determined by local assessors to be the total taxable value of land and additions on the property. | Land | Improvement |
|---|---|---|---|---|
| 2024 | $9,102 | -- | -- | -- |
| 2023 | $9,102 | $718,840 | $718,840 | $0 |
| 2022 | $9,806 | $718,840 | $718,840 | $0 |
| 2021 | $9,516 | $697,910 | $697,910 | $0 |
| 2020 | $10,109 | $677,590 | $677,590 | $0 |
| 2019 | $9,954 | $638,700 | $638,700 | $0 |
| 2018 | $9,764 | $620,100 | $620,100 | $0 |
| 2017 | $9,524 | $620,100 | $620,100 | $0 |
| 2016 | $9,339 | $584,510 | $584,510 | $0 |
| 2015 | $9,033 | $584,510 | $584,510 | $0 |
| 2014 | $8,775 | $550,970 | $550,970 | $0 |
Property History
| Date | Event | Price | Change | Sq Ft Price |
|---|---|---|---|---|
| 03/01/2025 03/01/25 | For Sale | $557,762 | -- | $306 / Sq Ft |
Deed History
| Date | Type | Sale Price | Title Company |
|---|---|---|---|
| Warranty Deed | $615,602 | Ticor Title | |
| Special Warranty Deed | -- | -- | |
| Special Warranty Deed | $1,415,000 | First American Title | |
| Warranty Deed | $899,000 | Amerititle | |
| Warranty Deed | -- | None Available | |
| Warranty Deed | -- | None Available | |
| Warranty Deed | -- | None Available | |
| Warranty Deed | -- | Accommodation | |
| Warranty Deed | $4,000,000 | Lawyers Title Insurance Corp | |
| Warranty Deed | -- | -- | |
| Warranty Deed | -- | -- |
Mortgage History
| Date | Status | Loan Amount | Loan Type |
|---|---|---|---|
| Previous Owner | $7,308,608 | Construction | |
| Previous Owner | $3,200,000 | Purchase Money Mortgage |
About the Listing Agent
Kelli's Other Listings
Source: Southern Oregon MLS
MLS Number: 220196586
APN: 10240450
- 233 Keystone Way
- 0 Echo Way
- 31 Wildwood Dr
- 187 Prairie Landing Dr
- 8 Falling Leaf Ln
- 121 Valemontd Unit 34
- 139 Valemont Dr Unit 37
- 137 Keystone Way
- 148 Valemont Dr Unit 11
- 133 Valemont Dr Unit 36
- 115 Valemont Dr Unit 33
- 127 Valemont Dr Unit 35
- 112 Greenmoor Dr
- 106 Valemont Dr Unit 18
- 100 Valemont Dr Unit 19
- 669 Old Waverly Way Unit 20
- 708 Old Waverly Way Unit 30
- 278 Echo Way
- 875 St Andrews Way
- 44 Pebble Creek Dr
