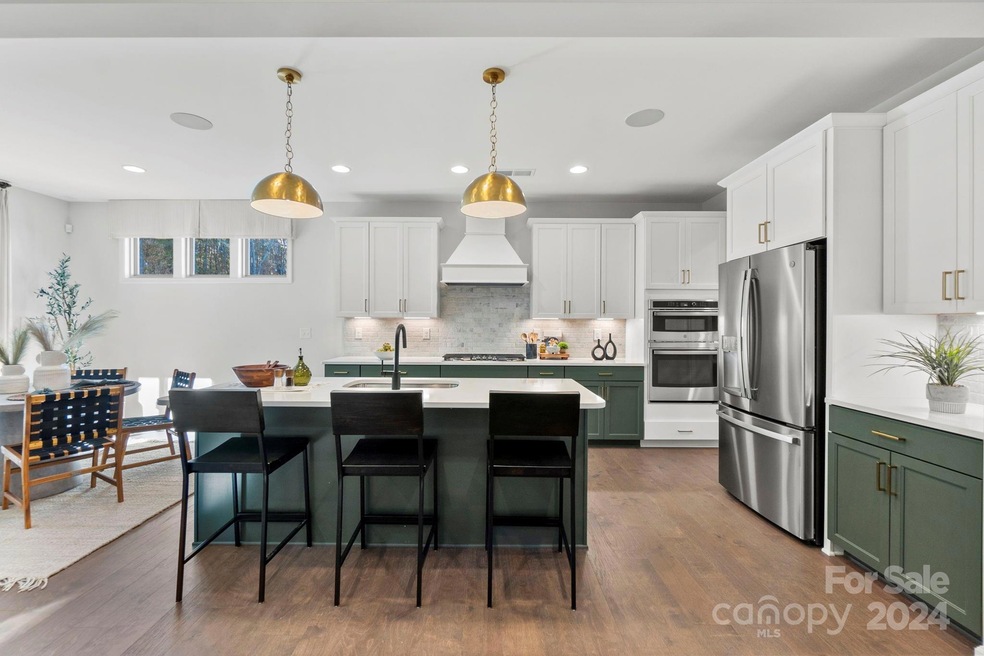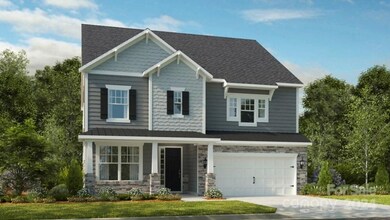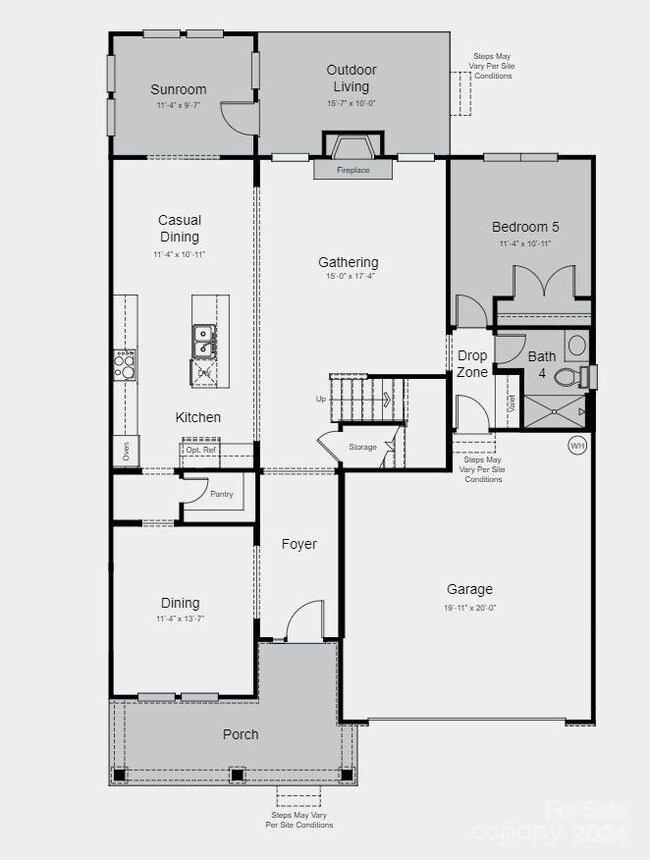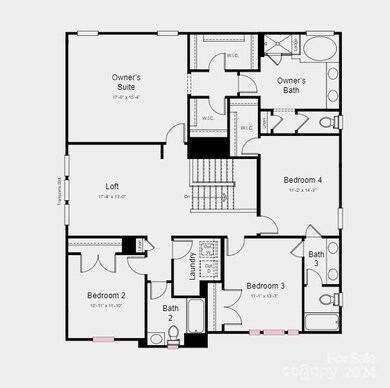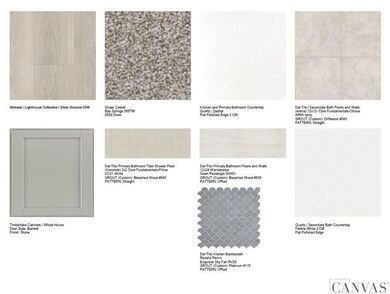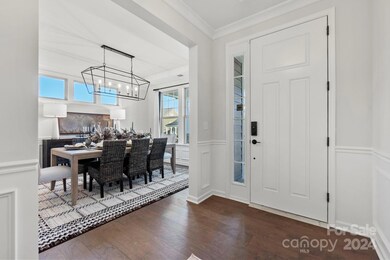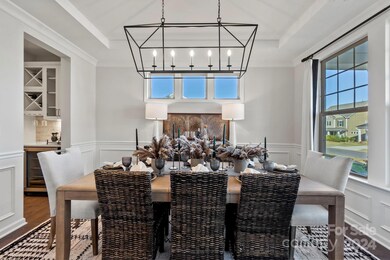
103 Goorawing Ln Mooresville, NC 28115
Highlights
- Under Construction
- Open Floorplan
- Covered patio or porch
- Coddle Creek Elementary School Rated A-
- Community Pool
- 2 Car Attached Garage
About This Home
As of February 2025MLS#4161853 REPRESENTATIVE PHOTOS ADDED. Winter Completion! The Waverly floor plan features an airy open-concept first floor with a large gathering room and kitchen, complete with a large walk-in pantry, gourmet kitchen, and luxurious food prep island. The spacious plan includes a first-floor guest suite at the rear of the home. An extraordinary owner’s retreat stretches out across the rear of the second floor. Decompress after a long day in a lavish owner’s suite featuring a spa-inspired soaking tub, dedicated shower enclosure with ledge, dual sinks and two walk-in closets. The second level features three additional bedrooms, two full baths, a laundry room, and a spacious loft. Structural options include: first floor guest suite with standup shower at bath 4, sunroom, additional windows, fireplace.
Last Agent to Sell the Property
Taylor Morrison of Carolinas Inc Brokerage Email: cgreenstreet@taylormorrison.com License #299375
Co-Listed By
Taylor Morrison of Carolinas Inc Brokerage Email: cgreenstreet@taylormorrison.com License #293769
Home Details
Home Type
- Single Family
Year Built
- Built in 2024 | Under Construction
HOA Fees
- $71 Monthly HOA Fees
Parking
- 2 Car Attached Garage
- Front Facing Garage
- Garage Door Opener
- Driveway
Home Design
- Home is estimated to be completed on 2/28/25
- Slab Foundation
- Stone Veneer
Interior Spaces
- 2-Story Property
- Open Floorplan
- Entrance Foyer
- Great Room with Fireplace
- Pull Down Stairs to Attic
- Electric Dryer Hookup
Kitchen
- Built-In Oven
- Gas Cooktop
- Range Hood
- Microwave
- Plumbed For Ice Maker
- Dishwasher
- Kitchen Island
- Disposal
Flooring
- Tile
- Vinyl
Bedrooms and Bathrooms
- Walk-In Closet
- 4 Full Bathrooms
- Garden Bath
Schools
- Coddle Creek Elementary School
- Woodland Heights Middle School
- Lake Norman High School
Additional Features
- Covered patio or porch
- Property is zoned P3
- Forced Air Zoned Heating and Cooling System
Listing and Financial Details
- Assessor Parcel Number 4656403013.000
Community Details
Overview
- Braesael Management Company Association, Phone Number (704) 847-3507
- Built by Taylor Morrison
- Stafford At Langtree Subdivision, Waverly Floorplan
- Mandatory home owners association
Recreation
- Community Pool
Map
Home Values in the Area
Average Home Value in this Area
Property History
| Date | Event | Price | Change | Sq Ft Price |
|---|---|---|---|---|
| 02/04/2025 02/04/25 | Sold | $595,000 | -1.7% | $203 / Sq Ft |
| 11/26/2024 11/26/24 | Pending | -- | -- | -- |
| 11/08/2024 11/08/24 | Price Changed | $605,000 | 0.0% | $206 / Sq Ft |
| 11/08/2024 11/08/24 | For Sale | $605,000 | +0.1% | $206 / Sq Ft |
| 10/04/2024 10/04/24 | Pending | -- | -- | -- |
| 09/14/2024 09/14/24 | Price Changed | $604,415 | -1.8% | $206 / Sq Ft |
| 09/04/2024 09/04/24 | Price Changed | $615,415 | -1.0% | $210 / Sq Ft |
| 08/13/2024 08/13/24 | Price Changed | $621,415 | -4.6% | $212 / Sq Ft |
| 07/16/2024 07/16/24 | For Sale | $651,645 | -- | $222 / Sq Ft |
Similar Homes in Mooresville, NC
Source: Canopy MLS (Canopy Realtor® Association)
MLS Number: 4161853
- 117 Goorawing Ln
- 138 Nicholson Ln
- 147 Holsworthy Dr
- 121 Clawton Loop
- 121 Goorawing Ln
- 113 Ryan Ln
- 108 Hillston Ln
- 128 Stibbs Cross Rd
- 0 Fremont Loop Unit CAR4230862
- 176 Jennymarie Rd
- 118 Golden Trail
- 146 Stibbs Cross Rd
- 224 Alexandria Dr
- 128 Locomotive Ln Unit 110
- 110 Shu Ln
- 167 Holsworthy Dr
- 117 Peterborough Dr
- 127 Tradition Ln
- 127 Oxford Dr
- 162 Holsworthy Dr
