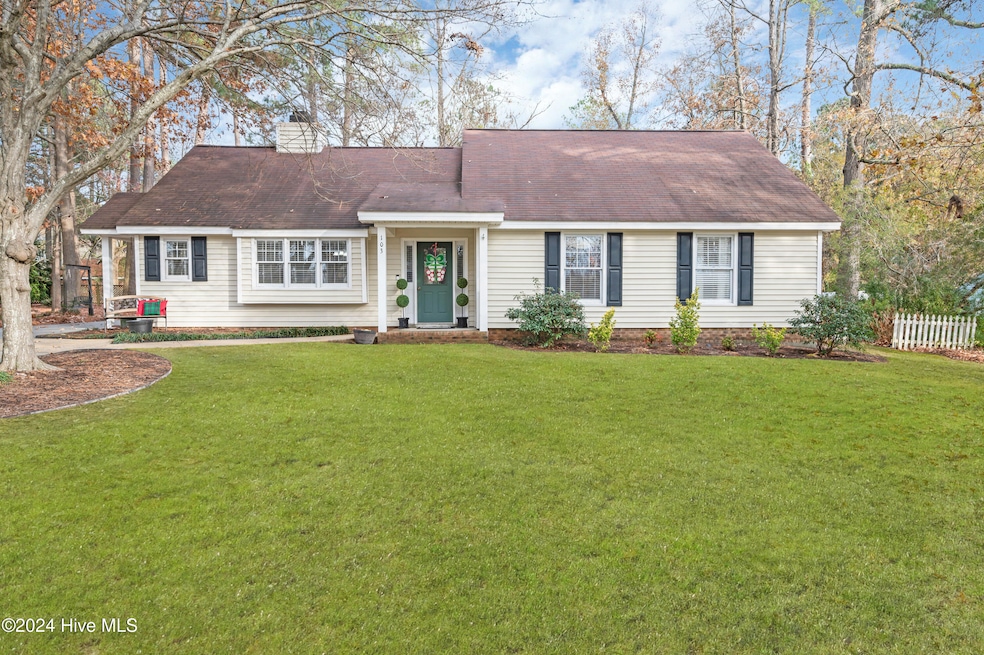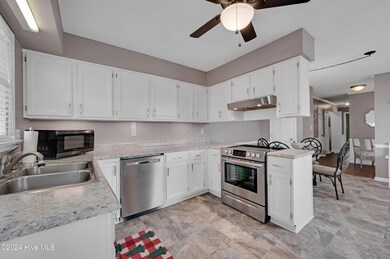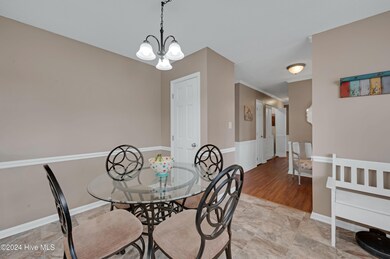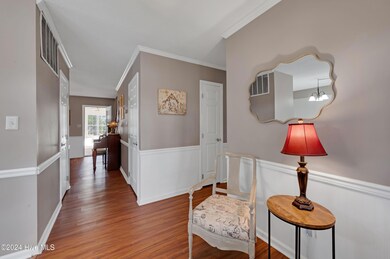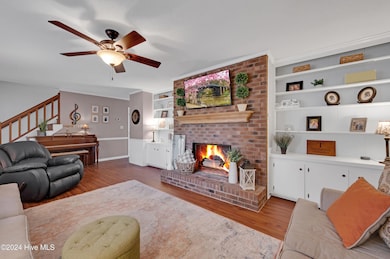
103 Greenwood Cir Smithfield, NC 27577
Highlights
- 1 Fireplace
- Workshop
- Patio
- No HOA
- Walk-In Closet
- Central Air
About This Home
As of February 2025Perfect Family Home. Large Family Room. 3 Bedrooms & 2 Baths. Walk-In Closet in Primary Bedroom. Pantry & Coffee Nook in Eat-in Kitchen. BIG Bonus & BIG Walk- In Attic. Beautiful Sunroom with Large Windows. Quiet Cul-De-Sac. Conveniently Located On The Outskirts Of Smithfield & Only 11 Miles To Clayton. Schedule Your Showing Today! (Sunroom is not in sq. footage)
Last Buyer's Agent
A Non Member
A Non Member
Home Details
Home Type
- Single Family
Est. Annual Taxes
- $1,693
Year Built
- Built in 1983
Parking
- Driveway
Home Design
- Slab Foundation
- Wood Frame Construction
- Shingle Roof
- Vinyl Siding
- Stick Built Home
Interior Spaces
- 1,969 Sq Ft Home
- 1-Story Property
- Bookcases
- Ceiling Fan
- 1 Fireplace
- Combination Dining and Living Room
- Workshop
Bedrooms and Bathrooms
- 3 Bedrooms
- Walk-In Closet
- 2 Full Bathrooms
- Walk-in Shower
Schools
- Wilson's Mills Elementary School
- Smithfield Middle School
- Smithfield/Selma High School
Utilities
- Central Air
- Heat Pump System
Additional Features
- Patio
- 0.35 Acre Lot
Community Details
- No Home Owners Association
- Rose Manor Park Subdivision
Listing and Financial Details
- Assessor Parcel Number 15091078
Map
Home Values in the Area
Average Home Value in this Area
Property History
| Date | Event | Price | Change | Sq Ft Price |
|---|---|---|---|---|
| 02/13/2025 02/13/25 | Sold | $280,000 | -3.4% | $142 / Sq Ft |
| 12/30/2024 12/30/24 | Pending | -- | -- | -- |
| 12/12/2024 12/12/24 | For Sale | $290,000 | -- | $147 / Sq Ft |
Tax History
| Year | Tax Paid | Tax Assessment Tax Assessment Total Assessment is a certain percentage of the fair market value that is determined by local assessors to be the total taxable value of land and additions on the property. | Land | Improvement |
|---|---|---|---|---|
| 2024 | $1,693 | $136,500 | $25,000 | $111,500 |
| 2023 | $1,720 | $136,500 | $25,000 | $111,500 |
| 2022 | $1,775 | $136,500 | $25,000 | $111,500 |
| 2021 | $1,775 | $136,500 | $25,000 | $111,500 |
| 2020 | $1,815 | $136,500 | $25,000 | $111,500 |
| 2019 | $1,815 | $136,500 | $25,000 | $111,500 |
| 2018 | $1,862 | $137,910 | $23,000 | $114,910 |
| 2017 | $1,862 | $137,910 | $23,000 | $114,910 |
| 2016 | $1,862 | $137,910 | $23,000 | $114,910 |
| 2015 | $1,862 | $137,910 | $23,000 | $114,910 |
| 2014 | $1,862 | $137,910 | $23,000 | $114,910 |
Mortgage History
| Date | Status | Loan Amount | Loan Type |
|---|---|---|---|
| Previous Owner | $129,000 | New Conventional | |
| Previous Owner | $3,957 | Purchase Money Mortgage | |
| Previous Owner | $131,920 | New Conventional | |
| Previous Owner | $112,000 | New Conventional | |
| Previous Owner | $40,000 | Stand Alone Second |
Deed History
| Date | Type | Sale Price | Title Company |
|---|---|---|---|
| Warranty Deed | $280,000 | None Listed On Document | |
| Warranty Deed | $280,000 | None Listed On Document | |
| Warranty Deed | $136,000 | None Available | |
| Interfamily Deed Transfer | -- | None Available |
Similar Homes in Smithfield, NC
Source: Hive MLS
MLS Number: 100479795
APN: 15091078
- 214 Woodcrest Ave
- 215 Longview Dr
- 1558 W Market St
- 322 Pace St
- 77 Ferrall Dr
- 124 N Finley Landing Pkwy Unit 4
- 211 W Saltgrass Ln
- 215 Britt St
- 201 W Saltgrass Ln
- 0 Stancil St
- 160 W Saltgrass Ln
- 150 W Saltgrass Ln
- 140 W Saltgrass Ln
- 130 W Saltgrass Ln
- 120 W Saltgrass Ln
- 00 W Market St
- 197 W Saltgrass Ln
- 189 W Saltgrass Ln
- 175 W Saltgrass Ln
- 183 W Saltgrass Ln
