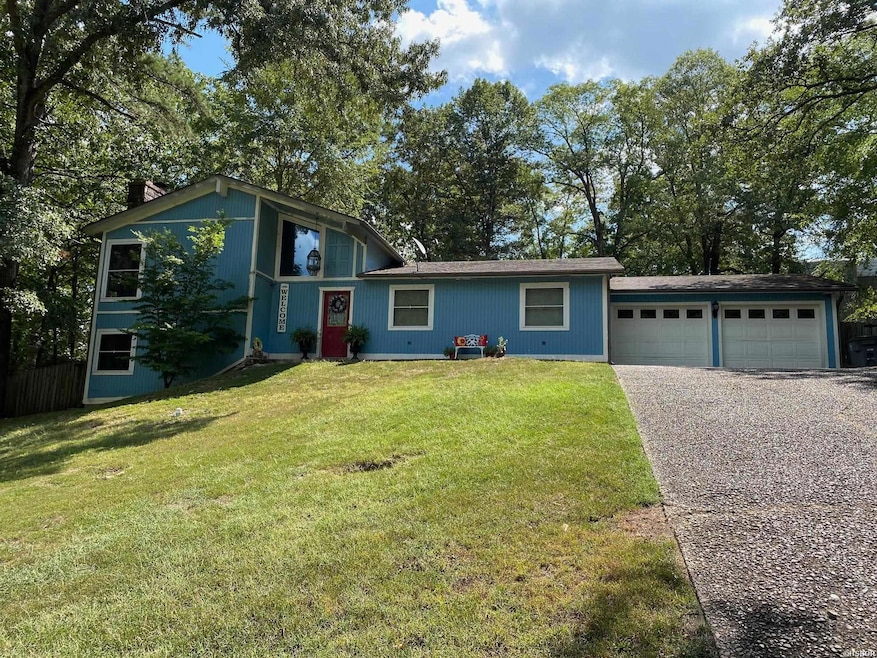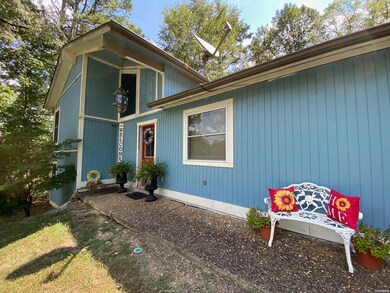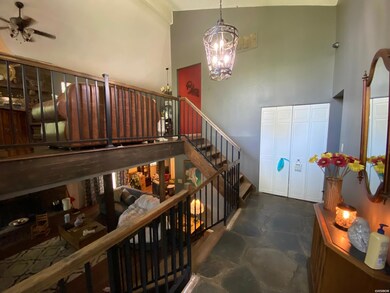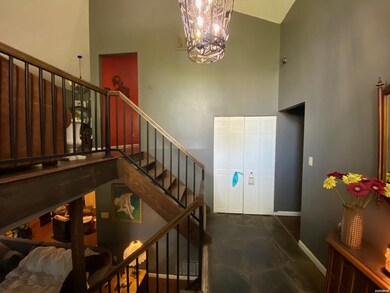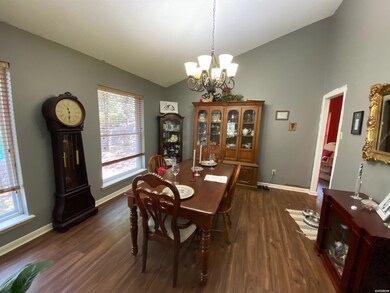
103 Hal Ct Hot Springs National Park, AR 71901
Estimated payment $2,176/month
Highlights
- Deck
- Contemporary Architecture
- Separate Formal Living Room
- Lakeside Primary School Rated A-
- Wood Flooring
- Great Room
About This Home
This home boast with elegance and beauty. This five-bedroom, three bath home offers privacy and plenty of space for a large family or hosting for the holidays. Two spacious living areas in this multi-level home. A spacious kitchen is often a focal point in a home, and it's ideal for people who enjoy cooking or need a place for family meals. It can also be a central gathering point for guest. Owners have done a lot of updating. Freshly painted, new flooring, and many extras. All new stairs, plumbing, electrical. Fireplace in both family rooms. This home sits on the largest lot in neighborhood. Too many extras to name. Sellers have remodeled this entire home with lots of updates. They are downsizing and ready to sell. Don't miss out. Just minutes from downtown, shopping and entertainment. Must see to appreciate
Home Details
Home Type
- Single Family
Est. Annual Taxes
- $2,693
Year Built
- Built in 1982
Lot Details
- 0.52 Acre Lot
- Partially Fenced Property
Parking
- 2 Car Garage
Home Design
- Contemporary Architecture
- Split Level Home
- Slab Foundation
- Architectural Shingle Roof
- Stone Siding
- Siding
Interior Spaces
- 3,032 Sq Ft Home
- Sheet Rock Walls or Ceilings
- Wood Burning Fireplace
- Insulated Windows
- Insulated Doors
- Great Room
- Family Room
- Separate Formal Living Room
- Dining Room
- Breakfast Bar
- Washer and Electric Dryer Hookup
Flooring
- Wood
- Carpet
- Tile
- Vinyl Plank
Bedrooms and Bathrooms
- 5 Bedrooms
- 3 Full Bathrooms
Outdoor Features
- Deck
- Patio
Utilities
- Central Heating and Cooling System
- Municipal Utilities District for Water and Sewer
Community Details
- Eastgate 1 Subdivision
Map
Home Values in the Area
Average Home Value in this Area
Tax History
| Year | Tax Paid | Tax Assessment Tax Assessment Total Assessment is a certain percentage of the fair market value that is determined by local assessors to be the total taxable value of land and additions on the property. | Land | Improvement |
|---|---|---|---|---|
| 2024 | $2,693 | $72,790 | $5,880 | $66,910 |
| 2023 | $2,032 | $58,990 | $5,880 | $53,110 |
| 2022 | $2,345 | $58,990 | $5,880 | $53,110 |
| 2021 | $2,254 | $49,750 | $4,930 | $44,820 |
| 2020 | $1,879 | $49,750 | $4,930 | $44,820 |
| 2019 | $1,879 | $49,750 | $4,930 | $44,820 |
| 2018 | $1,904 | $49,750 | $4,930 | $44,820 |
| 2017 | $1,741 | $49,750 | $4,930 | $44,820 |
| 2016 | $1,641 | $45,360 | $6,160 | $39,200 |
| 2015 | $1,523 | $45,360 | $6,160 | $39,200 |
| 2014 | $1,523 | $45,360 | $6,160 | $39,200 |
Property History
| Date | Event | Price | Change | Sq Ft Price |
|---|---|---|---|---|
| 04/10/2025 04/10/25 | Price Changed | $349,900 | -12.5% | $115 / Sq Ft |
| 03/07/2025 03/07/25 | Price Changed | $399,900 | 0.0% | $132 / Sq Ft |
| 01/18/2025 01/18/25 | Price Changed | $399,995 | -5.9% | $132 / Sq Ft |
| 08/16/2024 08/16/24 | For Sale | $424,900 | -- | $140 / Sq Ft |
Deed History
| Date | Type | Sale Price | Title Company |
|---|---|---|---|
| Warranty Deed | $250,000 | Lenders Title Company | |
| Commissioners Deed | $1,832 | None Available | |
| Warranty Deed | $172,000 | -- | |
| Warranty Deed | $172,000 | -- | |
| Warranty Deed | $204,000 | -- | |
| Warranty Deed | $149,000 | -- | |
| Warranty Deed | $144,999 | -- | |
| Deed | -- | -- |
Mortgage History
| Date | Status | Loan Amount | Loan Type |
|---|---|---|---|
| Open | $65,000 | Future Advance Clause Open End Mortgage | |
| Closed | $50,000 | Credit Line Revolving | |
| Open | $200,000 | No Value Available |
Similar Homes in Hot Springs National Park, AR
Source: Hot Springs Board of REALTORS®
MLS Number: 147691
APN: 400-16300-012-000
- 191 Taylor Place
- Lots 47 & 48 Leigh Cir
- 124 Leigh Cir
- 104 Leigh Cir
- 222 Leigh Cir
- 201 Wedgewood Terrace
- 103 Wedgewood Terrace
- Lot 8 Whispering Hills
- 341 High Meadow Loop
- TBD Valleyview St
- 114 Bellaire Loop
- 106 Ravenwood Place
- 204 Whispering Hills St
- 103 Dove Hollow Ct
- 105 Bellaire Dr
- 100 Millbranch Ct
