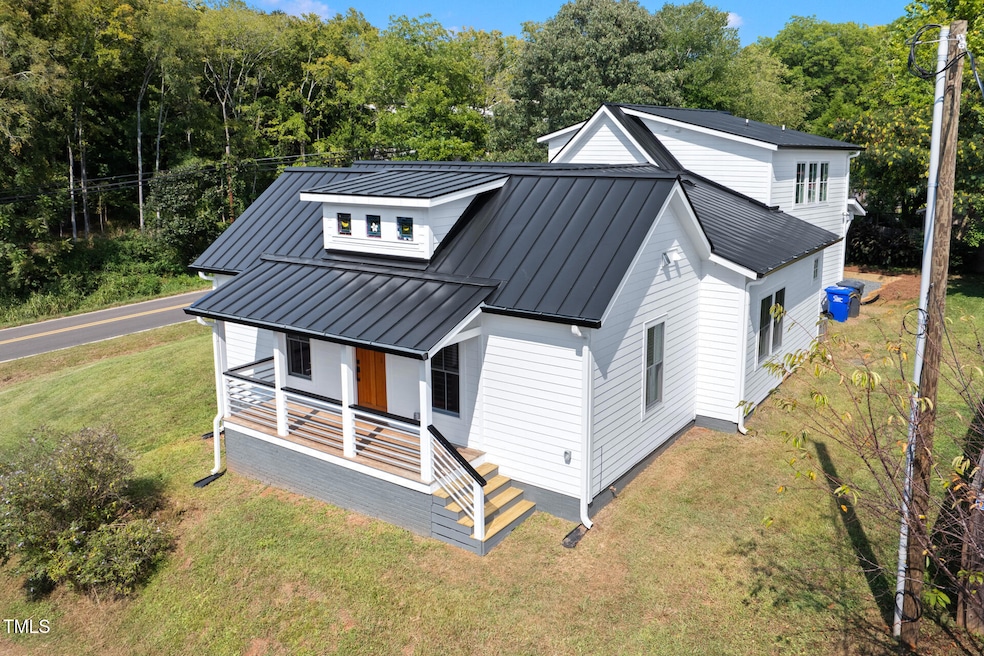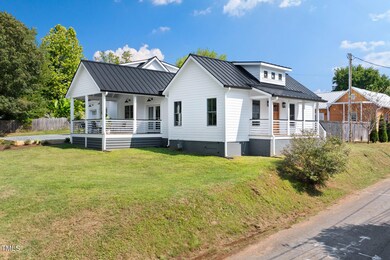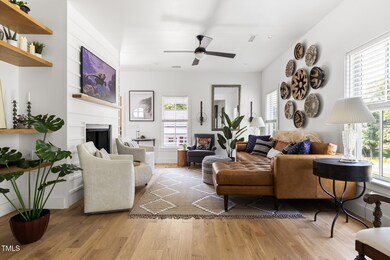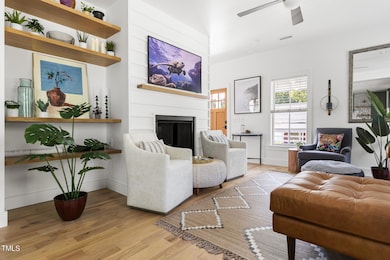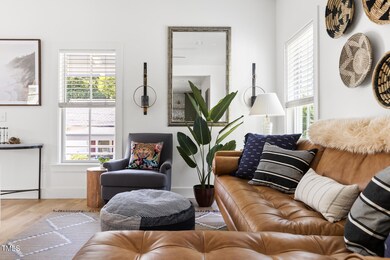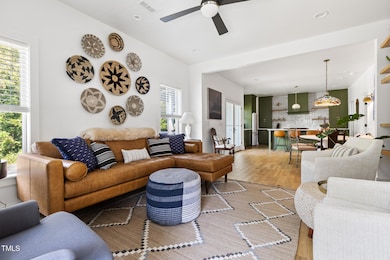
103 Holt St Hillsborough, NC 27278
Highlights
- The property is located in a historic district
- High Ceiling
- Wine Refrigerator
- Wood Flooring
- Quartz Countertops
- No HOA
About This Home
As of March 2025Stunning custom re-imagination of a 1920 mill house by renowned local builder, Charles Woods. The owner spared no expense creating the home of her dreams in 2023. Lightly lived in, this beauty is now available for a new lucky homeowner. This home features 9-ft ceilings and an open floor plan overflowing with choice finishes: zellige tile, quartz countertops, custom cabinetry, floating wood shelves, wide-plank white oak floors and more. Standing seam metal roof, tankless hot water heater, high-efficiency spray foam insulation, premium hardware and a large side porch are just a few features of this home. A 2-car garage was built to hold a studio: high ceilings, full insulation, epoxy -finished floors and a dedicated mini-split. A separate upstairs unit (519 W. King) sits above the garage and is accessed through an exterior entrance, which could be incorporated into the main house through the conditioned garage. The studio adds 548 sq ft of flexible living space for guest quarters, an office, studio, or rental. Almost 2000 sq ft of meticulously finished living, plus a heated 2-car garage, all conveniently located in downtown Hillsborough, where garages are a rarity. Come take a look today.
Home Details
Home Type
- Single Family
Est. Annual Taxes
- $5,042
Year Built
- Built in 1920 | Remodeled
Lot Details
- 10,018 Sq Ft Lot
- Landscaped
Parking
- 2 Car Attached Garage
- Heated Garage
- Private Driveway
Home Design
- Bungalow
- Brick Foundation
- Metal Roof
- HardiePlank Type
Interior Spaces
- 1,958 Sq Ft Home
- 1-Story Property
- High Ceiling
- Fireplace
- Living Room
- Dining Room
- Basement
- Crawl Space
- Smart Locks
Kitchen
- Gas Cooktop
- Dishwasher
- Wine Refrigerator
- Kitchen Island
- Quartz Countertops
Flooring
- Wood
- Tile
Bedrooms and Bathrooms
- 3 Bedrooms
- In-Law or Guest Suite
- 3 Full Bathrooms
- Primary bathroom on main floor
- Soaking Tub
Laundry
- Laundry Room
- Laundry on main level
Outdoor Features
- Covered patio or porch
- Rain Gutters
Location
- The property is located in a historic district
Schools
- Central Elementary School
- Orange Middle School
- Orange High School
Utilities
- Multiple cooling system units
- Forced Air Heating and Cooling System
- Gas Water Heater
Community Details
- No Home Owners Association
Listing and Financial Details
- Assessor Parcel Number 9864665157
Map
Home Values in the Area
Average Home Value in this Area
Property History
| Date | Event | Price | Change | Sq Ft Price |
|---|---|---|---|---|
| 03/19/2025 03/19/25 | Sold | $880,000 | -2.1% | $449 / Sq Ft |
| 02/22/2025 02/22/25 | Pending | -- | -- | -- |
| 02/13/2025 02/13/25 | For Sale | $899,000 | -- | $459 / Sq Ft |
Tax History
| Year | Tax Paid | Tax Assessment Tax Assessment Total Assessment is a certain percentage of the fair market value that is determined by local assessors to be the total taxable value of land and additions on the property. | Land | Improvement |
|---|---|---|---|---|
| 2024 | $5,042 | $318,100 | $42,500 | $275,600 |
| 2023 | $2,781 | $180,300 | $42,500 | $137,800 |
| 2022 | $2,174 | $138,000 | $42,500 | $95,500 |
| 2021 | $2,157 | $138,000 | $42,500 | $95,500 |
| 2020 | $2,037 | $121,800 | $34,000 | $87,800 |
| 2018 | $1,998 | $121,800 | $34,000 | $87,800 |
| 2017 | $1,983 | $121,800 | $34,000 | $87,800 |
| 2016 | $1,983 | $115,618 | $52,387 | $63,231 |
| 2015 | $1,908 | $115,618 | $52,387 | $63,231 |
| 2014 | $1,868 | $115,618 | $52,387 | $63,231 |
Mortgage History
| Date | Status | Loan Amount | Loan Type |
|---|---|---|---|
| Previous Owner | $452,000 | New Conventional | |
| Previous Owner | $114,736 | New Conventional | |
| Previous Owner | $60,000 | Commercial | |
| Previous Owner | $77,489 | Purchase Money Mortgage |
Deed History
| Date | Type | Sale Price | Title Company |
|---|---|---|---|
| Warranty Deed | $880,000 | None Listed On Document | |
| Warranty Deed | $135,000 | None Available | |
| Interfamily Deed Transfer | -- | None Available | |
| Warranty Deed | -- | None Available | |
| Warranty Deed | $75,000 | None Available | |
| Special Warranty Deed | -- | -- |
Similar Homes in Hillsborough, NC
Source: Doorify MLS
MLS Number: 10076401
APN: 9864665157
- 530 W King St
- 116 Sunset Cir
- 109 Jones Ave
- 119 Jones Ave
- 203 Brownville St
- 311 N Nash St
- 301 W Hill Ave S
- 109 N Hassel St
- 315 Lakeshore Dr
- 513 N Nash St
- 168 Daphine Dr
- 312 W Union St
- 310 N Hassel St
- 320 W Orange St
- 105 Sherwood Ln
- 524 N Occoneechee St
- 322 W Hill Ave N
- 731 Latimer St
- 225 W Orange St
- 505 Forrest St
