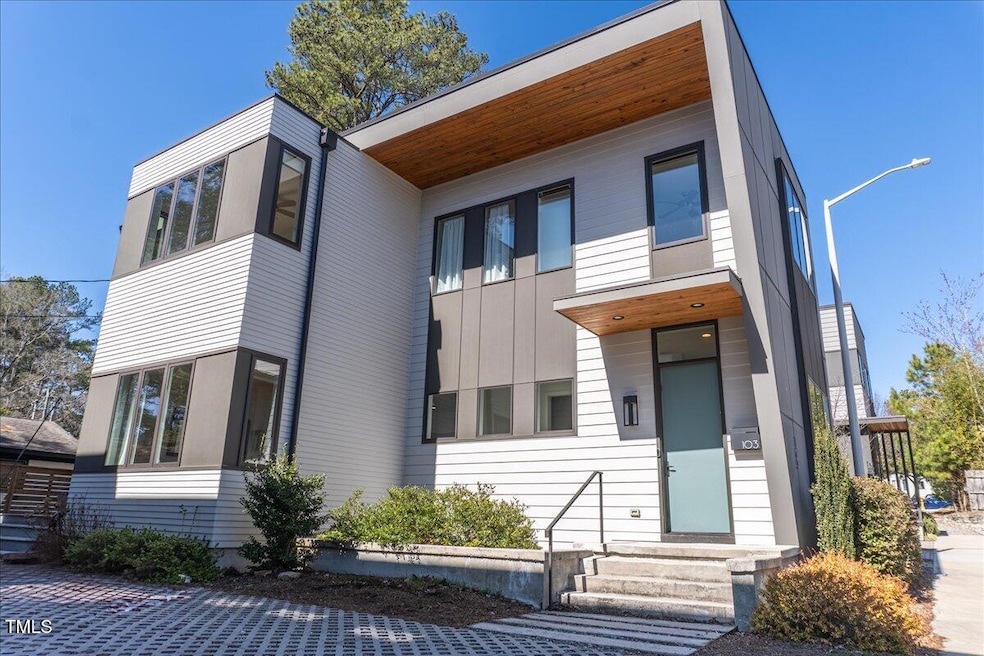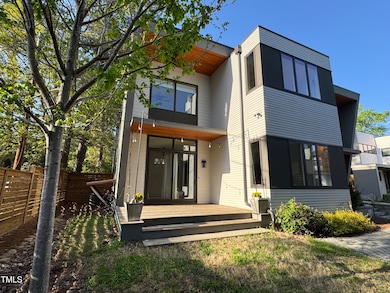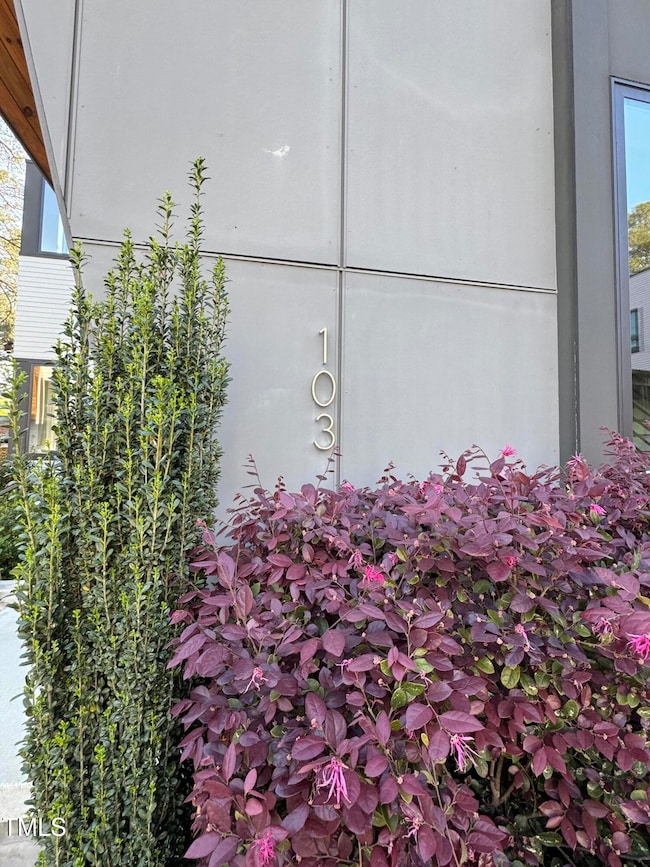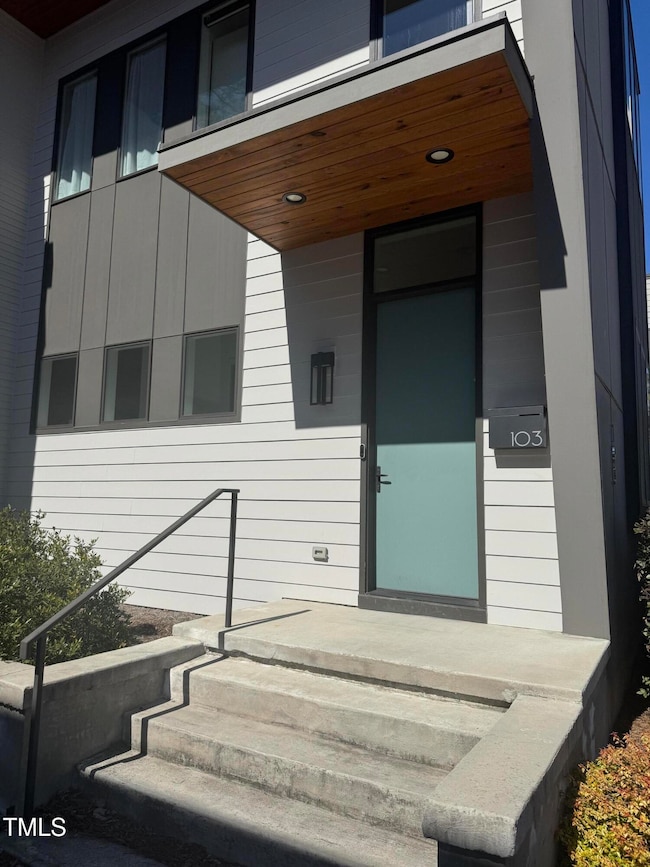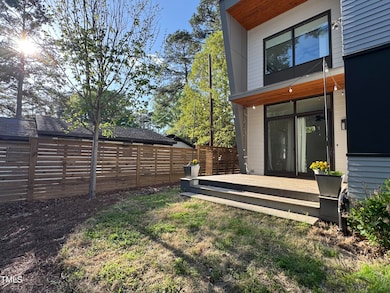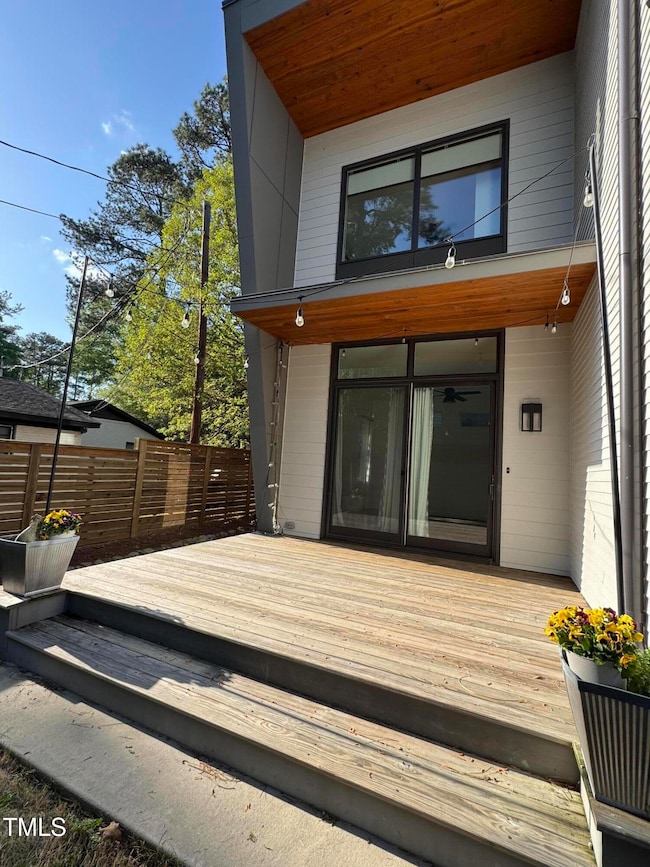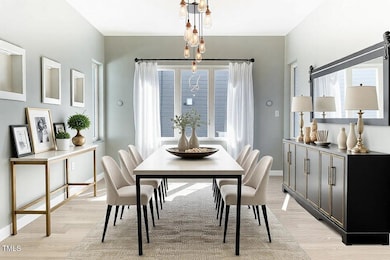
103 Inara Ct Carrboro, NC 27510
Poplar-Davie NeighborhoodEstimated payment $5,367/month
Highlights
- Marble Flooring
- Modernist Architecture
- Forced Air Heating and Cooling System
- McDougle Middle School Rated A
- Living Room
- 3-minute walk to Carrboro Farmers Market and Playground
About This Home
Stunning, modern detached home with impeccable build quality in the heart of Carrboro. High ceilings, Marvin windows, and a custom designed gourmet kitchen complete with copper hood, 6-burner BlueStar gas range, Cafe double convection ovens (including a French Door wall oven and convection/microwave combo oven), quartz countertops and wine fridge. The open floor plan and main level half bath make entertaining a delight. Upstairs you will find the primary bedroom and bath with a spa-like walk-in shower. The two other bedrooms share a very roomy second bath with double sinks. The Carrboro Farmer's market is just steps away across the street. Enjoy our brand new gorgeous public library a few blocks away. Don't feel like cooking? Tandem, Acme, Weaver Street Market, Akai Hana and more are just blocks away. HOA covers landscaping for low-maintenance living. Crawlspace is sealed, temperature controlled and accessed from inside the home for great storage. This is a truly rare find -- like new, modern construction smack dab in the middle of the most walkable town in the Triangle.
Home Details
Home Type
- Single Family
Est. Annual Taxes
- $9,920
Year Built
- Built in 2019
Lot Details
- 3,049 Sq Ft Lot
HOA Fees
- $80 Monthly HOA Fees
Home Design
- Modernist Architecture
- Flat Roof Shape
Interior Spaces
- 2,089 Sq Ft Home
- 2-Story Property
- Living Room
- Dining Room
Flooring
- Wood
- Marble
- Tile
Bedrooms and Bathrooms
- 3 Bedrooms
Parking
- 2 Parking Spaces
- 2 Open Parking Spaces
Schools
- Carrboro Elementary School
- Mcdougle Middle School
- Chapel Hill High School
Utilities
- Forced Air Heating and Cooling System
- Heating System Uses Natural Gas
- Heat Pump System
Community Details
- Association fees include ground maintenance, road maintenance, storm water maintenance
- Inara Court Association, Phone Number (415) 341-3497
- Built by Yates-Greene LLC
- Inara Court Subdivision
Listing and Financial Details
- Assessor Parcel Number 9778673021
Map
Home Values in the Area
Average Home Value in this Area
Tax History
| Year | Tax Paid | Tax Assessment Tax Assessment Total Assessment is a certain percentage of the fair market value that is determined by local assessors to be the total taxable value of land and additions on the property. | Land | Improvement |
|---|---|---|---|---|
| 2024 | $9,920 | $581,400 | $180,000 | $401,400 |
| 2023 | $9,754 | $581,400 | $180,000 | $401,400 |
| 2022 | $9,643 | $581,400 | $180,000 | $401,400 |
| 2021 | $9,570 | $581,400 | $180,000 | $401,400 |
| 2020 | $9,417 | $550,300 | $125,000 | $425,300 |
Property History
| Date | Event | Price | Change | Sq Ft Price |
|---|---|---|---|---|
| 04/19/2025 04/19/25 | Price Changed | $799,000 | -7.0% | $382 / Sq Ft |
| 04/13/2025 04/13/25 | Price Changed | $859,000 | -1.2% | $411 / Sq Ft |
| 03/24/2025 03/24/25 | Price Changed | $869,000 | -2.2% | $416 / Sq Ft |
| 03/08/2025 03/08/25 | For Sale | $889,000 | -- | $426 / Sq Ft |
Deed History
| Date | Type | Sale Price | Title Company |
|---|---|---|---|
| Warranty Deed | $586,500 | None Available |
Mortgage History
| Date | Status | Loan Amount | Loan Type |
|---|---|---|---|
| Open | $336,441 | New Conventional |
Similar Homes in Carrboro, NC
Source: Doorify MLS
MLS Number: 10081099
APN: 9778673021
- 105 Fidelity St Unit B24
- 114 Glosson Cir
- 203 Prince St
- 100 Oleander Rd
- 0 Alabama Ave Unit 100497753
- 202 High St
- 103 Westview Dr Unit D
- 506 N Greensboro St Unit 33
- 121 Westview Dr Unit 43
- 121 Westview Dr Unit 106
- 501 Jones Ferry Rd Unit 10
- 502 W Poplar Ave Unit C2
- 106 Williams St Unit 106, 106 A, 106 B
- 106 Williams St
- 107 Hillview St
- 102 Watters Rd
- 233 Sweet Bay Place
- 424 S Greensboro St
- 244 Sweet Bay Place
- 1205 W Main St
