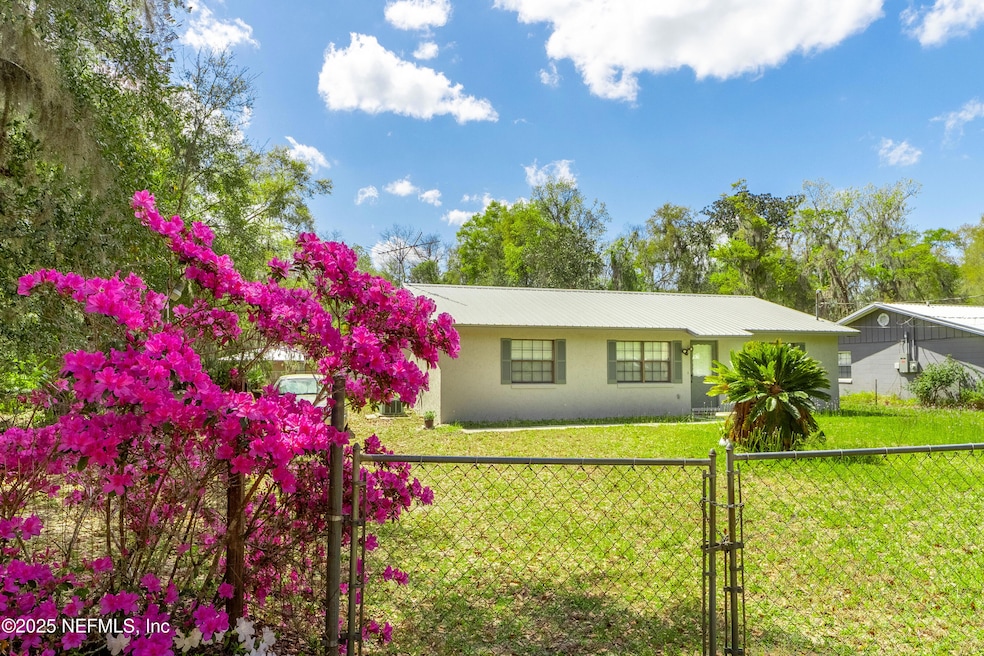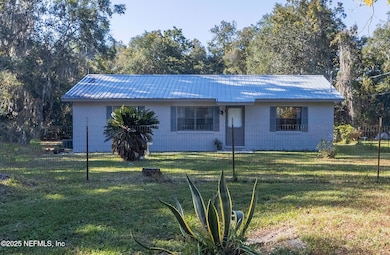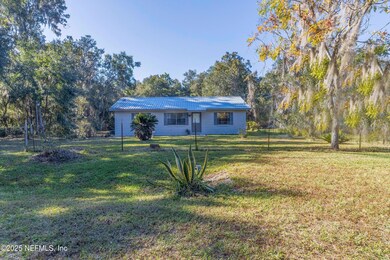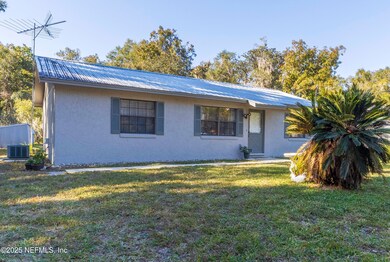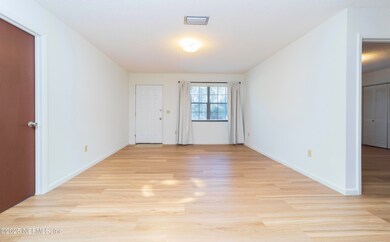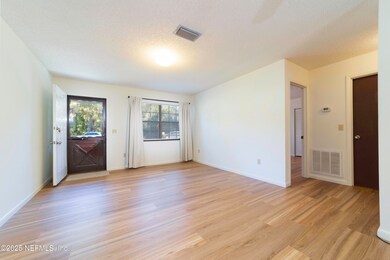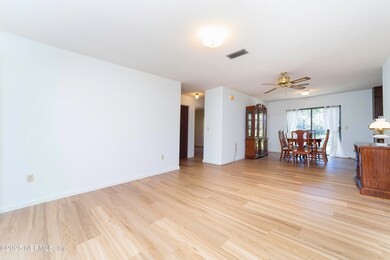
103 Indian Mound Rd Satsuma, FL 32189
Estimated payment $1,754/month
Highlights
- Traditional Architecture
- Eat-In Kitchen
- Central Heating and Cooling System
- No HOA
- Walk-In Closet
- Ceiling Fan
About This Home
Looking for peace and quiet, three bedroom , two bath home on .51 of an acre on two fenced lots. New LVP flooring throughout, freshly painted interior and exterior, newer metal roof put on in 2020. Located just off a paved road. Also located close to the St. Johns River for boating, fishing and recreation. Approximately 35 minutes to the beaches and downtown historic St. Augustine. Also close to area restaurants. Also included is parcel # 43-10-27-8251-0130-0090.
Home Details
Home Type
- Single Family
Est. Annual Taxes
- $1,995
Year Built
- Built in 1986
Lot Details
- 0.51 Acre Lot
- Dirt Road
- Fenced
- Many Trees
Home Design
- Traditional Architecture
- Metal Roof
- Concrete Siding
- Block Exterior
- Stucco
Interior Spaces
- 1,232 Sq Ft Home
- 1-Story Property
- Partially Furnished
- Ceiling Fan
- Washer and Electric Dryer Hookup
Kitchen
- Eat-In Kitchen
- Electric Range
Bedrooms and Bathrooms
- 3 Bedrooms
- Split Bedroom Floorplan
- Walk-In Closet
- 2 Full Bathrooms
- Bathtub and Shower Combination in Primary Bathroom
Schools
- Browning Pearce Elementary School
Utilities
- Central Heating and Cooling System
- Well
- Electric Water Heater
- Private Sewer
Community Details
- No Home Owners Association
Listing and Financial Details
- Assessor Parcel Number 43-10-27-8251-0130-0100
Map
Home Values in the Area
Average Home Value in this Area
Tax History
| Year | Tax Paid | Tax Assessment Tax Assessment Total Assessment is a certain percentage of the fair market value that is determined by local assessors to be the total taxable value of land and additions on the property. | Land | Improvement |
|---|---|---|---|---|
| 2024 | $1,995 | $108,340 | $8,980 | $99,360 |
| 2023 | $1,882 | $105,270 | $8,980 | $96,290 |
| 2022 | $1,661 | $87,260 | $4,490 | $82,770 |
| 2021 | $698 | $53,390 | $0 | $0 |
| 2020 | $723 | $52,660 | $0 | $0 |
| 2019 | $758 | $51,480 | $50,520 | $960 |
| 2018 | $762 | $50,520 | $49,780 | $740 |
| 2017 | $763 | $49,490 | $48,750 | $740 |
| 2016 | $731 | $48,480 | $0 | $0 |
| 2015 | $747 | $48,764 | $0 | $0 |
| 2014 | $818 | $49,652 | $0 | $0 |
Property History
| Date | Event | Price | Change | Sq Ft Price |
|---|---|---|---|---|
| 04/04/2025 04/04/25 | Price Changed | $285,000 | -3.4% | $231 / Sq Ft |
| 03/14/2025 03/14/25 | For Sale | $295,000 | -- | $239 / Sq Ft |
Deed History
| Date | Type | Sale Price | Title Company |
|---|---|---|---|
| Warranty Deed | -- | None Listed On Document | |
| Personal Reps Deed | $100 | None Listed On Document |
Similar Homes in Satsuma, FL
Source: realMLS (Northeast Florida Multiple Listing Service)
MLS Number: 2075724
APN: 43-10-27-8251-0130-0100
- 0 Indian Mound Rd
- 113 Indian Mound Rd
- 116 Tobago Ave
- 140 Landmark Ave
- 123 Oakwood Rd
- 326 River Trail
- 316 River Trail
- 100 Ridgeline Ave
- 102 Ridgeline Ave
- 145 Ridgeline Ave
- 0 Ridgeline Ave Unit 2062661
- 0 Ridgeline Ave Unit 246033
- 120 Ridgeline Ave
- 118 Ridgeline Ave
- 114 Ridgeline Ave
- 157 Islander Rd
- 117 White Oaks Trail Unit 2
- 217 Pineway Ave
- 00 Tropic Ave
- 119 Kerry Dr
