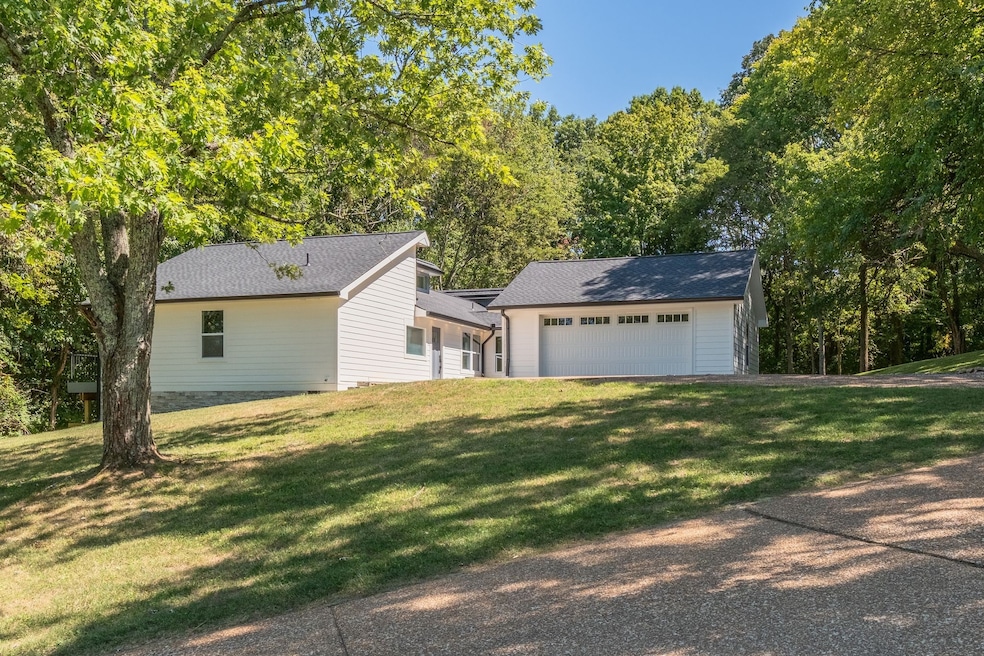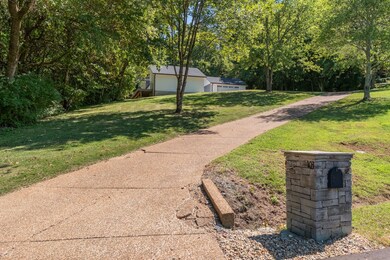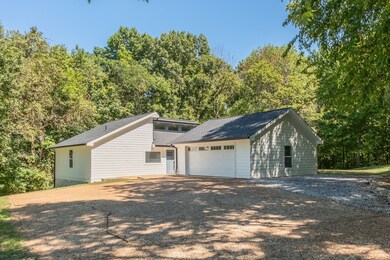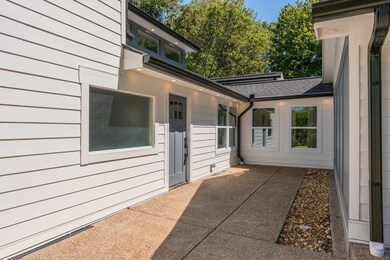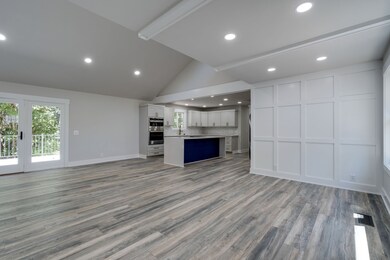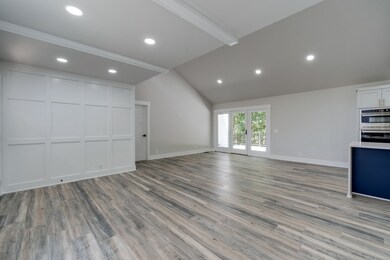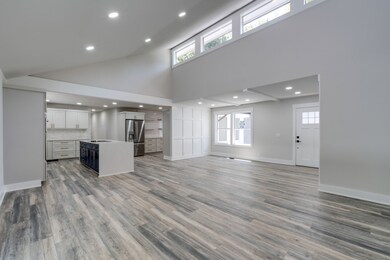
103 Kiln Hill Ct Franklin, TN 37069
Estimated payment $6,283/month
Highlights
- Deck
- No HOA
- Walk-In Closet
- Grassland Elementary School Rated A
- 2 Car Attached Garage
- Cooling Available
About This Home
Fully remodeled home on 2.3 acres in high end Montpier Farms. Beautiful home on top of the hill with a fairly flat backyard surrounded by forest. Huge brand new shaded deck plus an additional back patio that gets good sun. High end soft close cabinets in the huge kitchen with slab counters and tons of storage. Large master suite with a giant shower and walk in closet. Siding and roof are new making this home hassle free for years to come. Home is ideally located in the back of a low traffic cul de sac.
Home Details
Home Type
- Single Family
Est. Annual Taxes
- $2,398
Year Built
- Built in 1976
Lot Details
- 2.3 Acre Lot
Parking
- 2 Car Attached Garage
Home Design
- Shingle Roof
Interior Spaces
- 2,016 Sq Ft Home
- Property has 1 Level
- Crawl Space
Kitchen
- Microwave
- Dishwasher
Flooring
- Laminate
- Tile
Bedrooms and Bathrooms
- 4 Main Level Bedrooms
- Walk-In Closet
- 2 Full Bathrooms
Outdoor Features
- Deck
- Patio
Schools
- Grassland Elementary School
- Grassland Middle School
- Franklin High School
Utilities
- Cooling Available
- Central Heating
- Septic Tank
Community Details
- No Home Owners Association
- Montpier Farms Sec 4 Subdivision
Listing and Financial Details
- Assessor Parcel Number 094039E A 01200 00006038H
Map
Home Values in the Area
Average Home Value in this Area
Tax History
| Year | Tax Paid | Tax Assessment Tax Assessment Total Assessment is a certain percentage of the fair market value that is determined by local assessors to be the total taxable value of land and additions on the property. | Land | Improvement |
|---|---|---|---|---|
| 2024 | -- | $127,575 | $75,325 | $52,250 |
| 2023 | $0 | $127,575 | $75,325 | $52,250 |
| 2022 | $2,398 | $127,575 | $75,325 | $52,250 |
| 2021 | $2,398 | $127,575 | $75,325 | $52,250 |
| 2020 | $2,081 | $93,725 | $40,650 | $53,075 |
| 2019 | $2,081 | $93,725 | $40,650 | $53,075 |
| 2018 | $2,015 | $93,725 | $40,650 | $53,075 |
| 2017 | $2,015 | $93,725 | $40,650 | $53,075 |
| 2016 | $2,015 | $93,725 | $40,650 | $53,075 |
| 2015 | -- | $72,000 | $26,725 | $45,275 |
| 2014 | -- | $72,000 | $26,725 | $45,275 |
Property History
| Date | Event | Price | Change | Sq Ft Price |
|---|---|---|---|---|
| 04/01/2025 04/01/25 | Pending | -- | -- | -- |
| 03/17/2025 03/17/25 | Price Changed | $1,089,990 | -0.9% | $541 / Sq Ft |
| 03/06/2025 03/06/25 | For Sale | $1,100,000 | +106.4% | $546 / Sq Ft |
| 04/03/2023 04/03/23 | Sold | $533,000 | -11.0% | $264 / Sq Ft |
| 03/24/2023 03/24/23 | Pending | -- | -- | -- |
| 03/17/2023 03/17/23 | Price Changed | $599,000 | 0.0% | $297 / Sq Ft |
| 03/17/2023 03/17/23 | For Sale | $599,000 | -2.6% | $297 / Sq Ft |
| 03/06/2023 03/06/23 | Pending | -- | -- | -- |
| 03/01/2023 03/01/23 | For Sale | $615,000 | -- | $305 / Sq Ft |
Deed History
| Date | Type | Sale Price | Title Company |
|---|---|---|---|
| Warranty Deed | $533,000 | Homeland Title |
Mortgage History
| Date | Status | Loan Amount | Loan Type |
|---|---|---|---|
| Open | $266,500 | Credit Line Revolving | |
| Previous Owner | $70,000 | Credit Line Revolving |
Similar Homes in Franklin, TN
Source: Realtracs
MLS Number: 2801020
APN: 039E-A-012.00
- 1216 Montpier Dr
- 1007 Perkins Ln
- 998 Dickinson Ln
- 1816 Old Natchez Trace
- 791 High Point Ridge Rd
- 1014 Buena Vista Dr
- 1702 Old Hillsboro Rd
- 1505 Old Hillsboro Rd
- 210 Green Rd
- 6609 Hastings Ln
- 3827 Old Charlotte Pike
- 4212 Two Rivers Ln
- 1711 Old Hillsboro Rd
- 203 Riverwood Dr
- 6446 Temple Rd
- 275 Gillette Dr
- 6685 Hastings Ln
- 1020 Legacy Hills Dr
- 0 Hartland Rd Unit RTC2769384
- 159 Riverwood Dr
