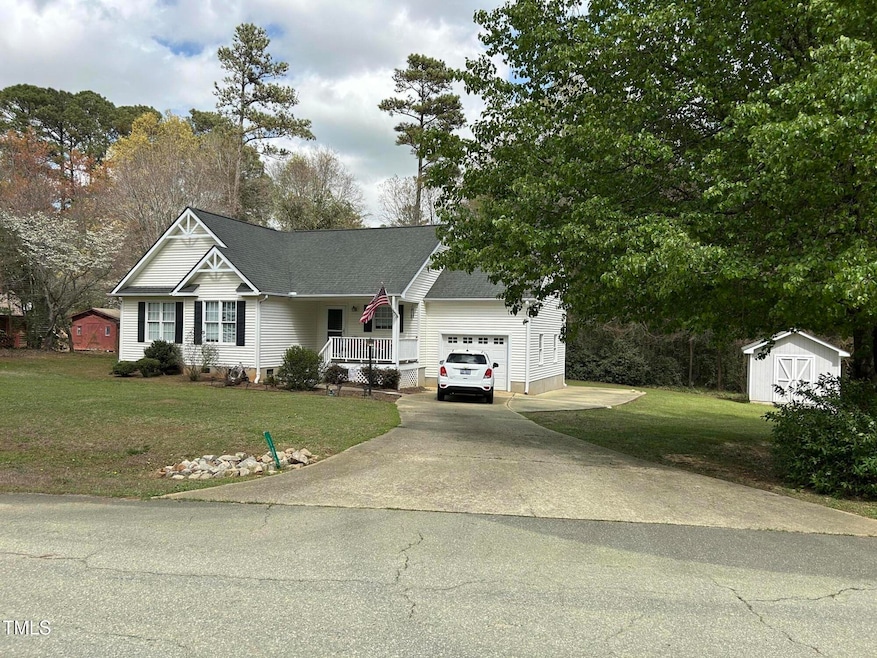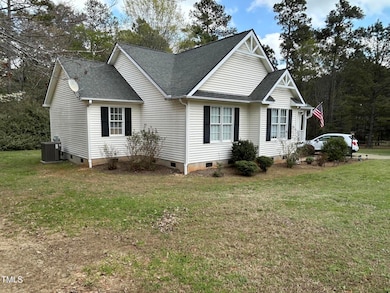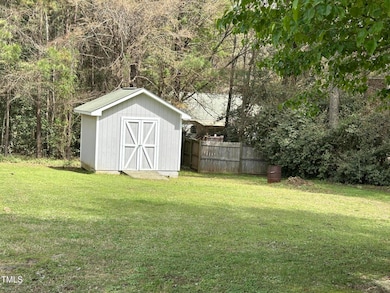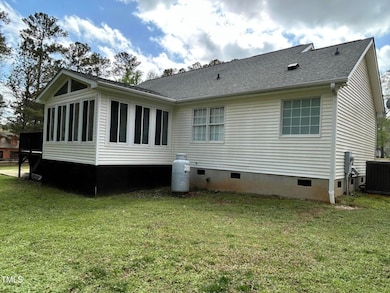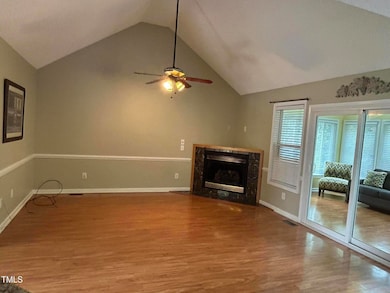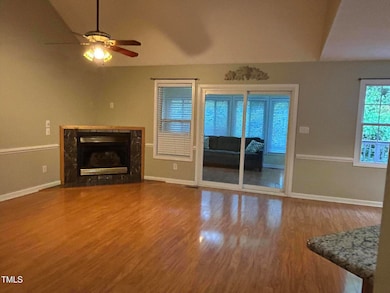
103 Kiowa Louisburg, NC 27549
Estimated payment $1,942/month
Total Views
2,240
3
Beds
2
Baths
1,530
Sq Ft
$203
Price per Sq Ft
Highlights
- Gated Parking
- Wood Flooring
- Front Porch
- Deck
- Sun or Florida Room
- 1 Car Attached Garage
About This Home
Come see this charming 3BR, 2 Bath ranch home at Lake Royale. Enjoy your morning coffee in the cozy Sunroom addition. Wide open Kitchen, Dining Room and Living Room. Great location very close to gate entrance. Roof was replaced in 2020, HVAC replaced in 2017 (10 year warranty), encapsulated crawl space in 2024, home warranty good until 2027. This won't last Long!
Home Details
Home Type
- Single Family
Est. Annual Taxes
- $1,341
Year Built
- Built in 1999
Lot Details
- 0.38 Acre Lot
HOA Fees
- $99 Monthly HOA Fees
Parking
- 1 Car Attached Garage
- Garage Door Opener
- Gated Parking
- Additional Parking
- 2 Open Parking Spaces
Home Design
- Block Foundation
- Shingle Roof
- Vinyl Siding
Interior Spaces
- 1,530 Sq Ft Home
- 1-Story Property
- Ceiling Fan
- Self Contained Fireplace Unit Or Insert
- Living Room
- Dining Room
- Sun or Florida Room
- Pull Down Stairs to Attic
- Laundry in Hall
Kitchen
- Electric Range
- Dishwasher
Flooring
- Wood
- Carpet
Bedrooms and Bathrooms
- 3 Bedrooms
- 2 Full Bathrooms
- Primary bathroom on main floor
Outdoor Features
- Deck
- Patio
- Front Porch
Schools
- Ed Best Elementary School
- Bunn Middle School
- Bunn High School
Utilities
- Central Air
- Heat Pump System
- Electric Water Heater
- Septic Tank
Community Details
- Association fees include road maintenance, security, storm water maintenance
- Lake Royale Property Association, Phone Number (252) 478-4121
- Lake Royale Subdivision
Listing and Financial Details
- Assessor Parcel Number 022547
Map
Create a Home Valuation Report for This Property
The Home Valuation Report is an in-depth analysis detailing your home's value as well as a comparison with similar homes in the area
Home Values in the Area
Average Home Value in this Area
Tax History
| Year | Tax Paid | Tax Assessment Tax Assessment Total Assessment is a certain percentage of the fair market value that is determined by local assessors to be the total taxable value of land and additions on the property. | Land | Improvement |
|---|---|---|---|---|
| 2024 | $1,341 | $219,900 | $45,000 | $174,900 |
| 2023 | $1,353 | $144,500 | $13,440 | $131,060 |
| 2022 | $1,343 | $144,500 | $13,440 | $131,060 |
| 2021 | $1,357 | $144,500 | $13,440 | $131,060 |
| 2020 | $675 | $144,500 | $13,440 | $131,060 |
| 2019 | $422 | $144,500 | $13,440 | $131,060 |
| 2018 | $430 | $144,500 | $13,440 | $131,060 |
| 2017 | $1,181 | $127,000 | $12,000 | $115,000 |
| 2016 | $1,340 | $127,000 | $12,000 | $115,000 |
| 2015 | $1,340 | $127,000 | $12,000 | $115,000 |
| 2014 | $1,249 | $127,000 | $12,000 | $115,000 |
Source: Public Records
Property History
| Date | Event | Price | Change | Sq Ft Price |
|---|---|---|---|---|
| 04/07/2025 04/07/25 | For Sale | $310,000 | -- | $203 / Sq Ft |
Source: Doorify MLS
Deed History
| Date | Type | Sale Price | Title Company |
|---|---|---|---|
| Warranty Deed | $138,000 | None Available |
Source: Public Records
Mortgage History
| Date | Status | Loan Amount | Loan Type |
|---|---|---|---|
| Open | $95,000 | New Conventional | |
| Closed | $60,000 | Credit Line Revolving | |
| Closed | $80,000 | Purchase Money Mortgage |
Source: Public Records
Similar Homes in Louisburg, NC
Source: Doorify MLS
MLS Number: 10087489
APN: 022547
Nearby Homes
- 103 Kiowa
- 0 Cypress Creek Dr
- 00 Walnut Grove Church Rd
- 0 Walnut Grove Church Rd
- 184 Mort Harris Rd
- 125 Leisure Ln
- 55 J b Rd
- 0 Pearces Rd Unit 10076029
- 96 Shawnee Dr
- 0 Louisburg Farms Rd
- 481 Firetower Rd
- 13 Alton Dr
- 145 Leisure Ln Unit 12
- 130 Leisure Ln
- 105 Leisure Ln
- 85 Leisure Ln
- 65 Leisure Ln Unit 6
- 10 Chaney Ln
- 20 Chaney Ln
- 30 Chaney Ln
