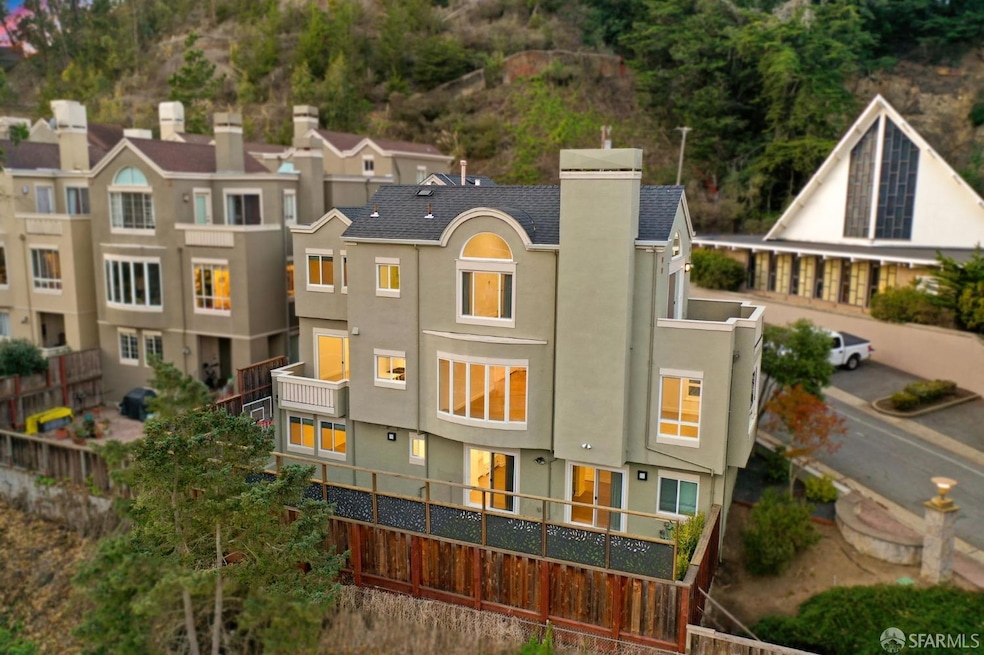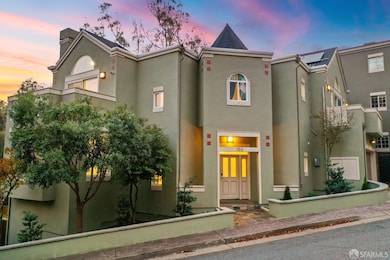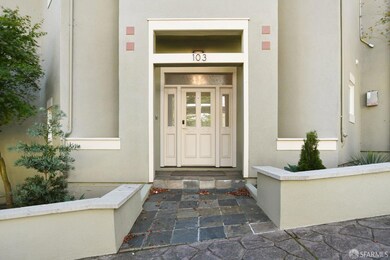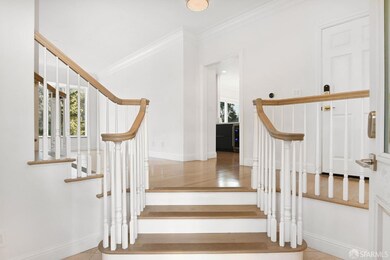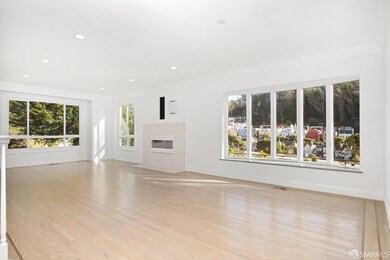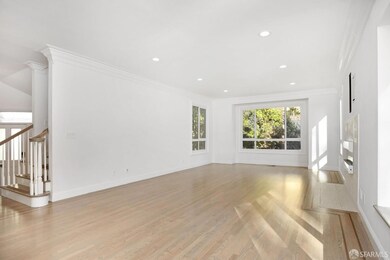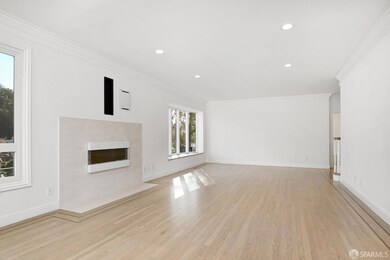
103 Knockash Hill San Francisco, CA 94127
Laguna Honda NeighborhoodHighlights
- Panoramic View
- Contemporary Architecture
- Main Floor Bedroom
- West Portal Elementary School Rated A-
- Wood Flooring
- 1-minute walk to Edgehill Mountain Park
About This Home
As of February 2025This newly remodeled home in the highly sought-after Forest Hill neighborhood is an exceptional find! Located in the West Portola area, this gated community residence offers 5 bedrooms, 3 bathrooms, and 3,800 sqft of living space, truly an ideal setting for your next move. As you enter the home, you're welcomed by a formal entry that bathes the space in natural light, setting the tone for the expansive, estate-style floor plan. The inviting family room features beautiful natural oak hardwood floors, dual pane windows, and a modern linear fireplace, creating a warm and comfortable ambiance for family gatherings and relaxation. The stunning kitchen is a chef's dream with granite countertops, top-of-the-line Thermador appliances, a spacious peninsula island, a dramatic stone backsplash, dual ovens, and a farm-style stainless steel sink. It opens up seamlessly to the generous dining room, perfect for entertaining guests or enjoying everyday meals. The second level features a truly elegant primary bedroom, complete with a private balcony offering charming views, a custom walk-in closet, and a spa-like en-suite bathroom. The master bathroom boasts a floor-to-ceiling glass shower, soaking tub, and dual sink vanity, creating a luxurious retreat.
Last Agent to Sell the Property
Non Member
Recip. Listing (MLS Only)
Last Buyer's Agent
Non Member Sales
Non Multiple Participant
Home Details
Home Type
- Single Family
Est. Annual Taxes
- $33,634
Year Built
- Built in 1998
Lot Details
- 3,482 Sq Ft Lot
- Corner Lot
Property Views
- Panoramic
- Woods
- Mountain
Home Design
- Contemporary Architecture
- Shingle Roof
- Stucco
Interior Spaces
- 3,800 Sq Ft Home
- Wood Flooring
- Fire and Smoke Detector
- Laundry closet
Kitchen
- Breakfast Area or Nook
- Electric Cooktop
- Range Hood
- Dishwasher
- Granite Countertops
- Disposal
Bedrooms and Bathrooms
- Main Floor Bedroom
- 3 Full Bathrooms
Parking
- 2 Car Garage
- Tandem Parking
- Garage Door Opener
Utilities
- Central Heating
Community Details
- Association fees include ground maintenance, security
Listing and Financial Details
- Assessor Parcel Number 2876-008
Map
Home Values in the Area
Average Home Value in this Area
Property History
| Date | Event | Price | Change | Sq Ft Price |
|---|---|---|---|---|
| 02/11/2025 02/11/25 | Sold | $3,050,000 | -3.1% | $803 / Sq Ft |
| 01/06/2025 01/06/25 | For Sale | $3,149,000 | +3.2% | $829 / Sq Ft |
| 01/01/2025 01/01/25 | Off Market | $3,050,000 | -- | -- |
| 11/22/2024 11/22/24 | For Sale | $3,149,000 | +20.4% | $829 / Sq Ft |
| 03/02/2020 03/02/20 | Sold | $2,615,000 | 0.0% | $747 / Sq Ft |
| 03/01/2020 03/01/20 | Pending | -- | -- | -- |
| 03/01/2020 03/01/20 | For Sale | $2,615,000 | -- | $747 / Sq Ft |
Tax History
| Year | Tax Paid | Tax Assessment Tax Assessment Total Assessment is a certain percentage of the fair market value that is determined by local assessors to be the total taxable value of land and additions on the property. | Land | Improvement |
|---|---|---|---|---|
| 2024 | $33,634 | $2,803,804 | $1,962,664 | $841,140 |
| 2023 | $33,139 | $2,748,829 | $1,924,181 | $824,648 |
| 2022 | $32,526 | $2,694,931 | $1,886,452 | $808,479 |
| 2021 | $31,956 | $2,642,090 | $1,849,463 | $792,627 |
| 2020 | $24,271 | $1,959,280 | $1,416,350 | $542,930 |
| 2019 | $23,389 | $1,920,864 | $1,388,579 | $532,285 |
| 2018 | $22,600 | $1,883,201 | $1,361,352 | $521,849 |
| 2017 | $22,036 | $1,846,276 | $1,334,659 | $511,617 |
| 2016 | $21,696 | $1,810,076 | $1,308,490 | $501,586 |
| 2015 | $21,430 | $1,782,888 | $1,288,836 | $494,052 |
| 2014 | $20,865 | $1,747,965 | $1,263,590 | $484,375 |
Mortgage History
| Date | Status | Loan Amount | Loan Type |
|---|---|---|---|
| Open | $1,620,000 | New Conventional | |
| Previous Owner | $1,961,250 | New Conventional | |
| Previous Owner | $100,000 | Credit Line Revolving | |
| Previous Owner | $600,000 | VA | |
| Previous Owner | $555,000 | Construction |
Deed History
| Date | Type | Sale Price | Title Company |
|---|---|---|---|
| Grant Deed | -- | Chicago Title | |
| Interfamily Deed Transfer | -- | None Available | |
| Grant Deed | $2,615,000 | Chicago Title Company | |
| Grant Deed | $1,660,000 | None Available | |
| Interfamily Deed Transfer | -- | Fidelity National Title Co | |
| Grant Deed | $1,660,000 | Fidelity National Title Co | |
| Grant Deed | $1,295,000 | Old Republic Title Company | |
| Grant Deed | $360,000 | Old Republic Title Company |
Similar Homes in San Francisco, CA
Source: San Francisco Association of REALTORS® MLS
MLS Number: 424081630
APN: 2876-008
- 285 Edgehill Way
- 517 Ulloa St
- 252 Dalewood Way
- 61 Allston Way
- 25 Merced Ave
- 65 San Pablo Ave
- 165 Dalewood Way
- 6 Idora Ave
- 245 Fowler Ave
- 235 Lansdale Ave
- 518 Molimo Dr
- 55 Teresita Blvd
- 266 Pacheco St
- 234 Evelyn Way
- 536 Rockdale Dr
- 95 Burlwood Dr
- 210 San Marcos Ave
- 1 Dorcas Way
- 2266 9th Ave
- 135 Marietta Dr
