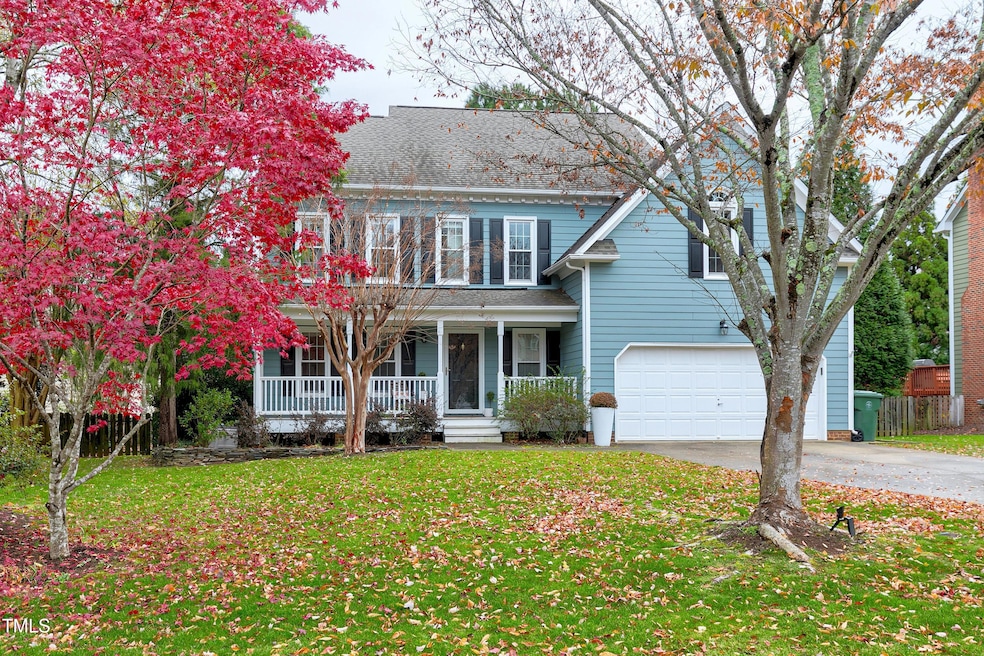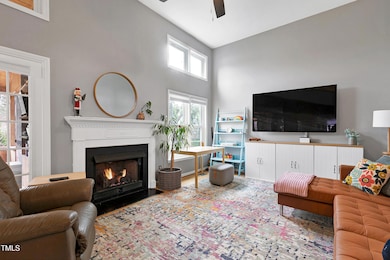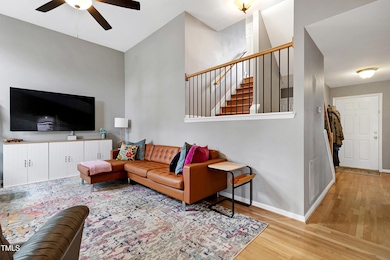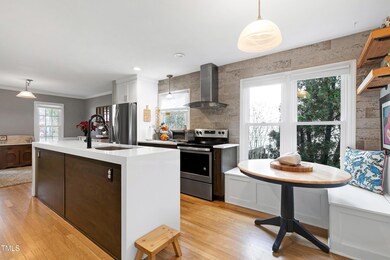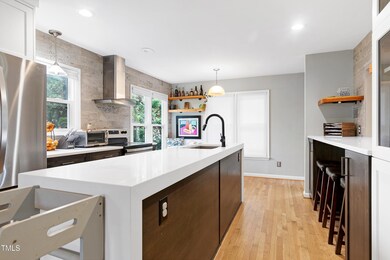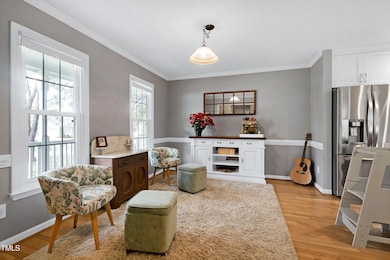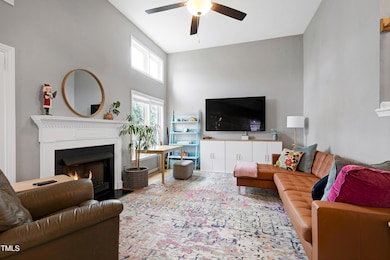
103 Lakeleaf Ct Cary, NC 27518
Middle Creek NeighborhoodHighlights
- Finished Room Over Garage
- Clubhouse
- Traditional Architecture
- Penny Road Elementary School Rated A-
- Cathedral Ceiling
- Wood Flooring
About This Home
As of January 2025Welcome to this beautiful home and neighborhood settled in Glennridge of Cary. The renovated kitchen w/ quartz island & SS appliances. Hardwoods 1st & 2nd flr. Updates since home was built include fiber cement siding, EE radiant house wrap, EE radiant barrier in attic, windows, built in sitting area. Large owner's suite w/ 2 walk-in closets & gorgeously updated bath. Mature landscaping surrounds this cul-de-sac lot w/ fenced backyard. Enjoy the spacious screened porch w/ ceiling fan or sit on the stone patio. Community has pool, tennis, pond, & adjacent greenway!
Home Details
Home Type
- Single Family
Est. Annual Taxes
- $4,275
Year Built
- Built in 1994
Lot Details
- 0.25 Acre Lot
- Wood Fence
- Back Yard Fenced
HOA Fees
- $72 Monthly HOA Fees
Parking
- 2 Car Attached Garage
- Finished Room Over Garage
- Private Driveway
- 2 Open Parking Spaces
Home Design
- Traditional Architecture
- Brick Foundation
- Shingle Roof
Interior Spaces
- 2,011 Sq Ft Home
- 2-Story Property
- Cathedral Ceiling
- Ceiling Fan
- Skylights
- Gas Log Fireplace
- Entrance Foyer
- Family Room with Fireplace
- Breakfast Room
- Dining Room
- Screened Porch
Kitchen
- Electric Oven
- Electric Range
- Dishwasher
- Quartz Countertops
Flooring
- Wood
- Carpet
- Tile
Bedrooms and Bathrooms
- 4 Bedrooms
- Walk-In Closet
- Bathtub
Laundry
- Laundry Room
- Laundry on upper level
Outdoor Features
- Patio
Schools
- Penny Elementary School
- Dillard Middle School
- Middle Creek High School
Utilities
- Forced Air Heating and Cooling System
- Heating System Uses Natural Gas
- Electric Water Heater
- Cable TV Available
Listing and Financial Details
- Assessor Parcel Number 0204618
Community Details
Overview
- Association fees include insurance, storm water maintenance
- Cas Association, Phone Number (910) 295-3791
- Glenridge Subdivision
Amenities
- Clubhouse
Recreation
- Tennis Courts
- Community Pool
Map
Home Values in the Area
Average Home Value in this Area
Property History
| Date | Event | Price | Change | Sq Ft Price |
|---|---|---|---|---|
| 01/27/2025 01/27/25 | Sold | $620,000 | 0.0% | $308 / Sq Ft |
| 12/28/2024 12/28/24 | Pending | -- | -- | -- |
| 12/26/2024 12/26/24 | For Sale | $620,000 | +18.1% | $308 / Sq Ft |
| 12/15/2023 12/15/23 | Off Market | $525,000 | -- | -- |
| 07/19/2021 07/19/21 | Sold | $525,000 | +14.1% | $261 / Sq Ft |
| 06/05/2021 06/05/21 | Pending | -- | -- | -- |
| 06/01/2021 06/01/21 | For Sale | $460,000 | -- | $229 / Sq Ft |
Tax History
| Year | Tax Paid | Tax Assessment Tax Assessment Total Assessment is a certain percentage of the fair market value that is determined by local assessors to be the total taxable value of land and additions on the property. | Land | Improvement |
|---|---|---|---|---|
| 2024 | $4,275 | $507,487 | $200,000 | $307,487 |
| 2023 | $3,525 | $349,811 | $95,000 | $254,811 |
| 2022 | $3,394 | $349,811 | $95,000 | $254,811 |
| 2021 | $3,326 | $349,811 | $95,000 | $254,811 |
| 2020 | $3,343 | $349,811 | $95,000 | $254,811 |
| 2019 | $3,151 | $292,383 | $100,000 | $192,383 |
| 2018 | $2,957 | $292,383 | $100,000 | $192,383 |
| 2017 | $2,842 | $292,383 | $100,000 | $192,383 |
| 2016 | $2,799 | $292,383 | $100,000 | $192,383 |
| 2015 | $2,676 | $269,737 | $96,000 | $173,737 |
| 2014 | -- | $269,737 | $96,000 | $173,737 |
Mortgage History
| Date | Status | Loan Amount | Loan Type |
|---|---|---|---|
| Open | $345,000 | New Conventional | |
| Closed | $345,000 | New Conventional | |
| Previous Owner | $453,960 | New Conventional | |
| Previous Owner | $288,000 | New Conventional | |
| Previous Owner | $180,600 | Credit Line Revolving | |
| Previous Owner | $90,000 | Credit Line Revolving | |
| Previous Owner | $50,000 | Credit Line Revolving | |
| Previous Owner | $175,000 | New Conventional | |
| Previous Owner | $20,000 | Credit Line Revolving | |
| Previous Owner | $165,100 | Unknown |
Deed History
| Date | Type | Sale Price | Title Company |
|---|---|---|---|
| Warranty Deed | $620,000 | None Listed On Document | |
| Warranty Deed | $620,000 | None Listed On Document | |
| Warranty Deed | $525,000 | None Available | |
| Warranty Deed | $360,000 | None Available | |
| Deed | -- | None Available | |
| Deed | $175,000 | -- |
Similar Homes in the area
Source: Doorify MLS
MLS Number: 10068292
APN: 0761.03-21-6894-000
- 201 Langston Mill Ct
- 110 Chapelwood Way
- 102 Travilah Oaks Ln
- 8304 Rosiere Dr
- 505 Ansley Ridge
- 3409 Lily Orchard Way
- 204 Oxford Mill Ct
- 101 Silk Leaf Ct
- 404 Vintage Hill Cir
- 506 Rose Point Dr
- 1002 Augustine Trail
- 103 Temple Gate Dr
- 3009 Kildaire Dairy Way
- 108 Galsworthy St
- 137 Fawnwood Acres Dr
- 206 Steep Bank Dr
- 229 Shillings Chase Dr
- 8008 Hollander Place
- 407 Crickentree Dr
- 2112 Bradford Mill Ct
