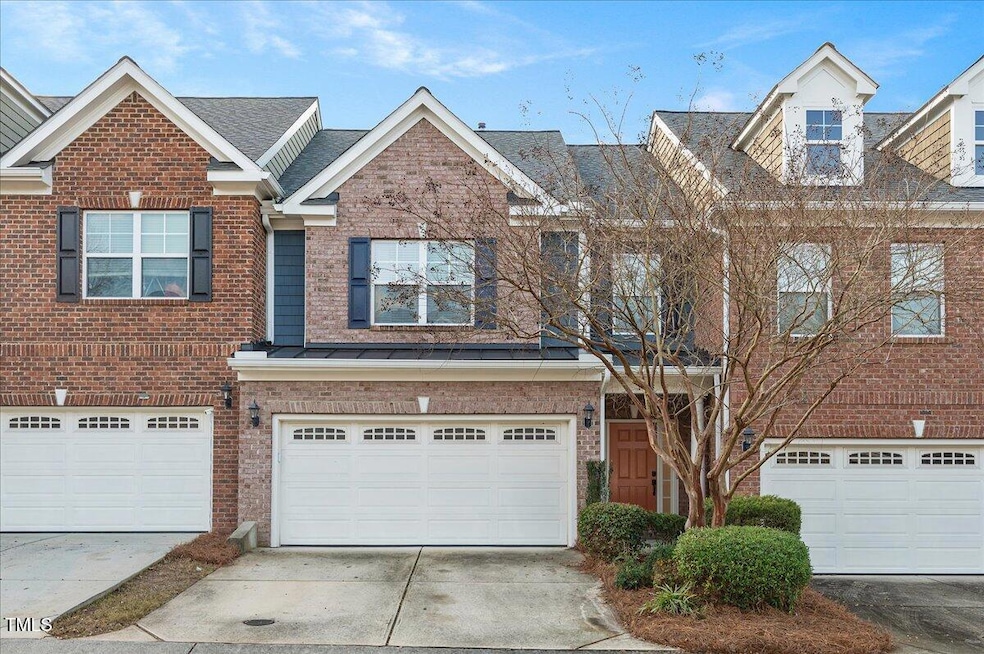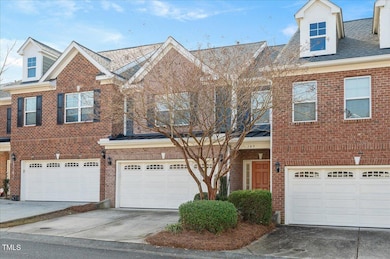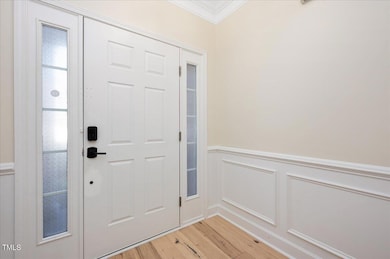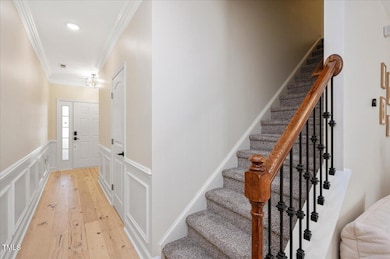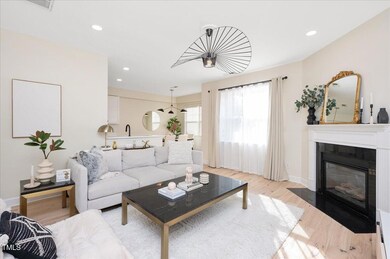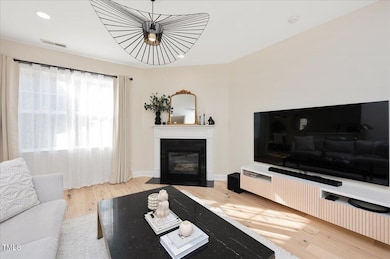
103 Langford Valley Way Cary, NC 27513
Weston NeighborhoodHighlights
- Open Floorplan
- Traditional Architecture
- Quartz Countertops
- Northwoods Elementary School Rated A
- Wood Flooring
- Community Pool
About This Home
As of April 2025Welcome to this impeccably maintained former builder model home, nestled in one of Cary's most desirable locations. This like-new, move-in-ready 3 bedrooms 2.5 baths townhome offers the perfect blend of modern luxury and everyday comfort.
From the moment you step inside, you'll be wowed by the stunning new engineered hardwood floors that flow seamlessly throughout the open-concept first floor. The beautifully updated kitchen is a chef's dream, featuring 42-inch white cabinets, quartz countertops, a stylish backsplash, gas stove, and stainless-steel appliances—perfect for both entertaining and everyday living.
Upstairs, the spacious owner's suite feels like your private retreat, complete with a spa-like bathroom boasting a garden tub, tiled shower, double vanity, and an impressive walk-in closet. Fresh paint, new carpet, and updated light fixtures give the home a bright and modern feel.
The charming brick exterior and lush landscaping add timeless curb appeal, while the community pool and walking trails make it easy to relax, unwind, and enjoy the neighborhood.
Located just minutes from Park West Village, you'll have shopping, dining, and entertainment right at your fingertips. Plus, this unbeatable location offers quick access to SAS, RTP, Cary Academy, and everything the area has to offer.
With its ideal combination of style, comfort, and convenience, this home truly has it all.
Townhouse Details
Home Type
- Townhome
Est. Annual Taxes
- $3,769
Year Built
- Built in 2009
HOA Fees
- $262 Monthly HOA Fees
Parking
- 2 Car Attached Garage
- Garage Door Opener
- 2 Open Parking Spaces
Home Design
- Traditional Architecture
- Brick Veneer
- Slab Foundation
- Asphalt Roof
- Cement Siding
Interior Spaces
- 1,759 Sq Ft Home
- 2-Story Property
- Open Floorplan
- Crown Molding
- Smooth Ceilings
- Ceiling Fan
- Entrance Foyer
- Living Room with Fireplace
- Dining Room
- Pull Down Stairs to Attic
- Laundry Room
Kitchen
- Gas Range
- Range Hood
- Dishwasher
- Quartz Countertops
- Tile Countertops
- Disposal
Flooring
- Wood
- Carpet
- Tile
Bedrooms and Bathrooms
- 3 Bedrooms
- Walk-In Closet
- Double Vanity
- Separate Shower in Primary Bathroom
- Soaking Tub
- Bathtub with Shower
- Walk-in Shower
Schools
- Northwoods Elementary School
- West Cary Middle School
- Cary High School
Utilities
- Central Heating and Cooling System
- Natural Gas Connected
Additional Features
- Patio
- 2,178 Sq Ft Lot
Listing and Financial Details
- Court or third-party approval is required for the sale
- Assessor Parcel Number 124
Community Details
Overview
- Association fees include ground maintenance, maintenance structure, road maintenance
- Cams Association, Phone Number (910) 256-2021
- Weston Place Subdivision
Recreation
- Community Pool
Map
Home Values in the Area
Average Home Value in this Area
Property History
| Date | Event | Price | Change | Sq Ft Price |
|---|---|---|---|---|
| 04/04/2025 04/04/25 | Sold | $464,900 | +1.1% | $264 / Sq Ft |
| 03/18/2025 03/18/25 | Pending | -- | -- | -- |
| 03/08/2025 03/08/25 | Price Changed | $459,900 | -1.1% | $261 / Sq Ft |
| 02/12/2025 02/12/25 | Price Changed | $465,000 | -2.1% | $264 / Sq Ft |
| 01/29/2025 01/29/25 | For Sale | $475,000 | 0.0% | $270 / Sq Ft |
| 01/24/2025 01/24/25 | Pending | -- | -- | -- |
| 12/19/2024 12/19/24 | For Sale | $475,000 | +17.3% | $270 / Sq Ft |
| 12/15/2023 12/15/23 | Off Market | $405,000 | -- | -- |
| 10/04/2022 10/04/22 | Sold | $405,000 | -6.9% | $231 / Sq Ft |
| 08/24/2022 08/24/22 | Pending | -- | -- | -- |
| 08/11/2022 08/11/22 | Price Changed | $435,000 | -6.9% | $248 / Sq Ft |
| 07/22/2022 07/22/22 | Price Changed | $467,000 | -0.6% | $266 / Sq Ft |
| 07/05/2022 07/05/22 | For Sale | $470,000 | +16.0% | $268 / Sq Ft |
| 05/13/2022 05/13/22 | Off Market | $405,000 | -- | -- |
| 05/13/2022 05/13/22 | Pending | -- | -- | -- |
| 05/13/2022 05/13/22 | Price Changed | $470,000 | -2.1% | $268 / Sq Ft |
| 04/15/2022 04/15/22 | For Sale | $480,000 | -- | $273 / Sq Ft |
Tax History
| Year | Tax Paid | Tax Assessment Tax Assessment Total Assessment is a certain percentage of the fair market value that is determined by local assessors to be the total taxable value of land and additions on the property. | Land | Improvement |
|---|---|---|---|---|
| 2024 | $3,770 | $447,176 | $95,000 | $352,176 |
| 2023 | $2,937 | $291,117 | $60,000 | $231,117 |
| 2022 | $2,828 | $291,117 | $60,000 | $231,117 |
| 2021 | $2,771 | $291,117 | $60,000 | $231,117 |
| 2020 | $2,786 | $291,117 | $60,000 | $231,117 |
| 2019 | $2,694 | $249,719 | $70,000 | $179,719 |
| 2018 | $2,528 | $249,719 | $70,000 | $179,719 |
| 2017 | $2,430 | $249,719 | $70,000 | $179,719 |
| 2016 | $2,394 | $249,719 | $70,000 | $179,719 |
| 2015 | $2,238 | $225,264 | $62,000 | $163,264 |
| 2014 | $2,110 | $225,264 | $62,000 | $163,264 |
Mortgage History
| Date | Status | Loan Amount | Loan Type |
|---|---|---|---|
| Previous Owner | $165,000 | New Conventional | |
| Previous Owner | $237,000 | New Conventional | |
| Previous Owner | $232,800 | New Conventional | |
| Previous Owner | $157,500 | New Conventional | |
| Previous Owner | $640,600 | Future Advance Clause Open End Mortgage | |
| Previous Owner | $200,000 | Credit Line Revolving |
Deed History
| Date | Type | Sale Price | Title Company |
|---|---|---|---|
| Warranty Deed | $465,000 | None Listed On Document | |
| Warranty Deed | $405,000 | -- | |
| Warranty Deed | $454,500 | Midtown Property Law | |
| Warranty Deed | $291,000 | None Available | |
| Warranty Deed | $210,000 | None Available | |
| Special Warranty Deed | $250,000 | None Available | |
| Special Warranty Deed | $2,100,000 | None Available |
Similar Homes in the area
Source: Doorify MLS
MLS Number: 10067787
APN: 0755.04-71-1058-000
- 3009 Weston Green Loop
- 3003 Weston Green Loop
- 100 Pebble Ridge Farms Ct
- 622 Chronicle Dr
- 512 Flip Trail
- 207 Wildfell Trail
- 468 Talons Rest Way
- 184 Wildfell Trail
- 800 Laurel Garden Way
- 107 Fishers Creek Ct
- 1220 Piperton Ln
- 342 View Dr
- 207 Reedhaven Dr
- 1133 Evans Rd
- 314 Montelena Place
- 102 Anna Lake Ln
- 1015 Rexburg Dr
- 333 Glenolden Ct Unit 510
- 1022 Laurel Twist Rd
- 524 Glenolden Ct Unit 407
