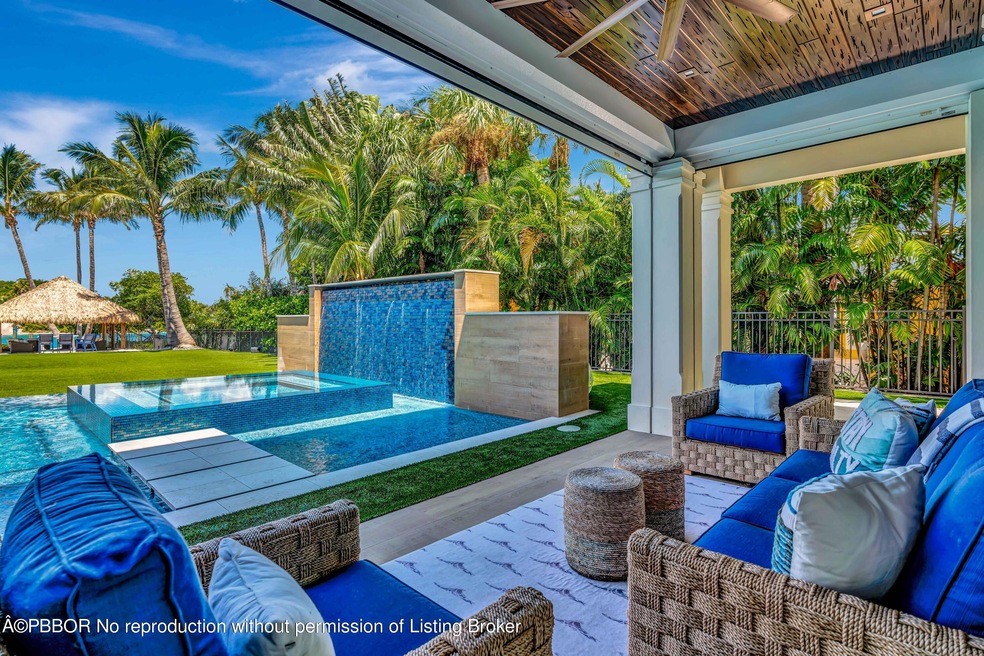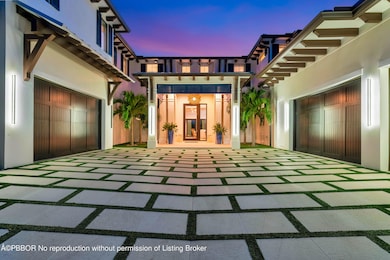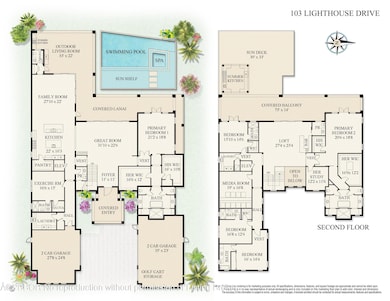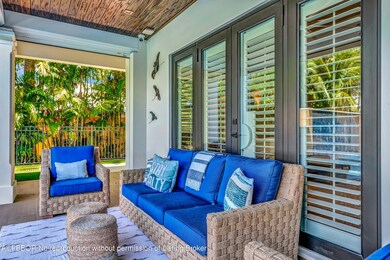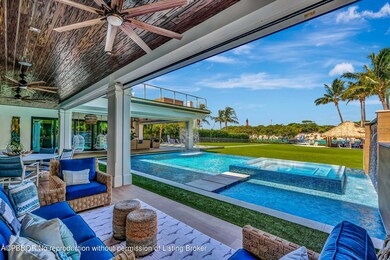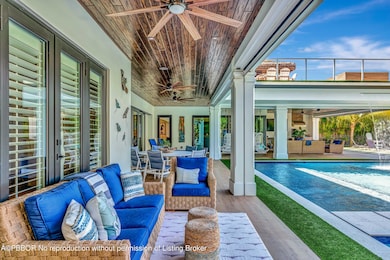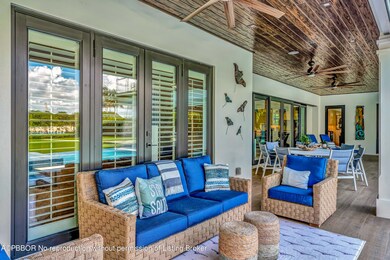
103 Lighthouse Dr Jupiter, FL 33469
Highlights
- Home fronts a seawall
- Dock made with wood
- Outdoor Pool
- Jupiter Middle School Rated A-
- Home Theater
- Contemporary Architecture
About This Home
As of October 2024Looking for a waterfront property that checks all the boxes? Welcome to the best of Jupiter Inlet Colony - directly on the crystal clear, blue water of the Intracoastal Waterway, just a few hundred yards from the Jupiter Inlet. This amazing two-story residence, designed by Dennis Rainho of YRA Design Architects, and built in 2023 by Tony Hernandez of High Tide Waterfront Properties, defines today's ultra-luxury real estate for those with an active lifestyle. In fact, the entire property has a solar power back-up system that eliminates the need for a back-up generator. The ¾ acre lot provides plenty of space for entertainment and relaxation. The pool and spa have unique features like a waterfall spillway from the 2nd floor deck, custom fire bowls, and a stepping stone bridge to the spa. The majority of the back yard is covered by artificial turf, and the northwest corner of the property is a sandy beach with a custom designed Tiki Hut. The Western edge of the property has a seawall, dock, and lift - all overlooking the iconic Jupiter Lighthouse. Why ever go on vacation?
The interior is elegant yet comfortable with a coastal motif accented by various shades of white and blue tones. Wide plank, white oak floors throughout the core of the home gives a warmth to all the spaces, and amazing wood craftsmanship and exotic stone details set this property apart from the crowd. Best of all, the floor plan is designed with both a Primary Suite and Great Room on both levels, suited for both parents with young kids or empty nesters who want space for their guests. There is a home gym with sauna on the first floor, and the second floor has a private study, and a home theater. Multiple sitting areas were designed on the 2nd floor to take advantage of the stunning views. Residents and their guest will have a difficult time choosing between the loft with backlit bar, rear balcony, and huge sun deck with outdoor summer kitchen and fire pit area. Who says you can't have it all? You can at 103 Lighthouse Dr.
Last Buyer's Agent
NON MEMBER
NON MEMBER FIRM
Home Details
Home Type
- Single Family
Est. Annual Taxes
- $123,525
Year Built
- Built in 2023
Lot Details
- 0.69 Acre Lot
- Lot Dimensions are 313 x 103
- Home fronts a seawall
- Property fronts an intracoastal waterway
- Sprinkler System
- Property is zoned 0130-Residential
Parking
- 4 Car Parking Spaces
Home Design
- Contemporary Architecture
- Tile Roof
- Fiber Cement Roof
- Concrete Block And Stucco Construction
Interior Spaces
- 8,179 Sq Ft Home
- Family Room
- Living Room
- Dining Room
- Home Theater
- Den
- Library
- Home Gym
- Wood Flooring
- Impact Glass
Kitchen
- Microwave
- Dishwasher
- Disposal
Bedrooms and Bathrooms
- 5 Bedrooms
- 9 Bathrooms
Laundry
- Dryer
- Washer
Outdoor Features
- Outdoor Pool
- Bulkhead
- Dock made with wood
- Balcony
- Patio
- Lanai
- Attached Grill
Utilities
- Central Heating and Cooling System
Community Details
- No Home Owners Association
- Jupiter Inlet Colony Subdivision
Listing and Financial Details
- Homestead Exemption
- Assessor Parcel Number 32434031010001030
Map
Home Values in the Area
Average Home Value in this Area
Property History
| Date | Event | Price | Change | Sq Ft Price |
|---|---|---|---|---|
| 10/31/2024 10/31/24 | Sold | $30,180,000 | -24.5% | $3,690 / Sq Ft |
| 08/28/2024 08/28/24 | Pending | -- | -- | -- |
| 08/05/2024 08/05/24 | For Sale | $39,999,000 | +555.7% | $4,890 / Sq Ft |
| 09/28/2020 09/28/20 | Sold | $6,100,000 | -11.6% | $885 / Sq Ft |
| 08/29/2020 08/29/20 | Pending | -- | -- | -- |
| 04/23/2020 04/23/20 | For Sale | $6,900,000 | -- | $1,001 / Sq Ft |
Tax History
| Year | Tax Paid | Tax Assessment Tax Assessment Total Assessment is a certain percentage of the fair market value that is determined by local assessors to be the total taxable value of land and additions on the property. | Land | Improvement |
|---|---|---|---|---|
| 2024 | $269,393 | $14,405,052 | -- | -- |
| 2023 | $123,525 | $5,517,771 | $0 | $0 |
| 2022 | $105,437 | $5,016,155 | $0 | $0 |
| 2021 | $93,394 | $4,560,141 | $4,550,000 | $10,141 |
| 2020 | $41,050 | $1,900,185 | $0 | $0 |
| 2019 | $39,763 | $1,857,463 | $0 | $0 |
| 2018 | $38,214 | $1,822,829 | $0 | $0 |
| 2017 | $38,197 | $1,785,337 | $0 | $0 |
| 2016 | $34,672 | $1,748,616 | $0 | $0 |
| 2015 | $35,573 | $1,736,461 | $0 | $0 |
| 2014 | $35,741 | $1,722,680 | $0 | $0 |
Mortgage History
| Date | Status | Loan Amount | Loan Type |
|---|---|---|---|
| Previous Owner | $4,270,000 | Purchase Money Mortgage | |
| Previous Owner | $240,000 | Small Business Administration | |
| Previous Owner | $350,000 | Credit Line Revolving | |
| Previous Owner | $450,000 | No Value Available |
Deed History
| Date | Type | Sale Price | Title Company |
|---|---|---|---|
| Warranty Deed | $30,180,000 | None Listed On Document | |
| Warranty Deed | $6,100,000 | Prosperity Land Title Llc | |
| Warranty Deed | $750,000 | -- |
Similar Homes in Jupiter, FL
Source: Palm Beach Board of REALTORS®
MLS Number: 24-1121
APN: 32-43-40-31-01-000-1030
- 109 Lighthouse Dr
- 170 Beacon Ln
- 193 Shelter Ln
- 189 Shelter Ln
- 73 Colony Rd
- 225 Beach Rd Unit 102
- 225 Beach Rd Unit 404
- 12450 Cove Place Unit D
- 12450 Cove Place Unit C
- 12450 Cove Place Unit A
- 185 Shelter Ln
- 181 Beacon Ln
- 100 Beach Rd Unit 801
- 100 Beach Rd Unit 301
- 234 Shelter Ln
- 226 Cove Place
- 219 Colony Rd
- 200 S Beach Rd Unit 703
- 200 S Beach Rd Unit 701
- 200 Beach 802 Rd Unit 802
