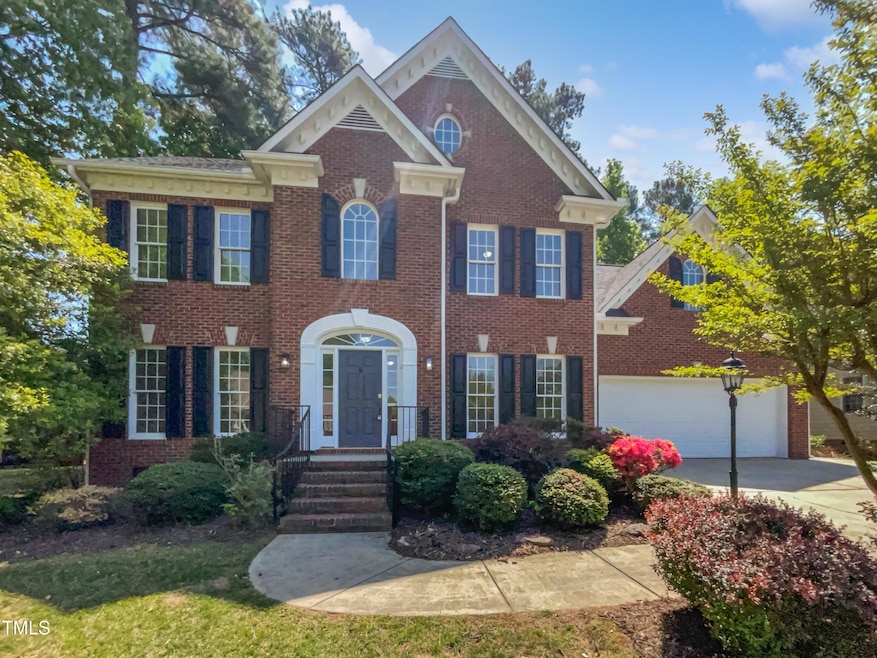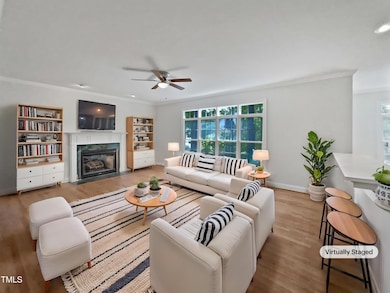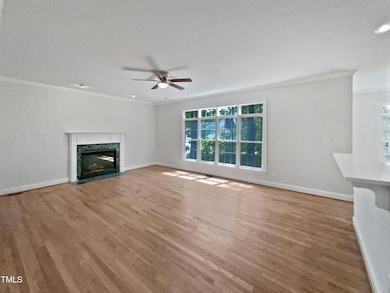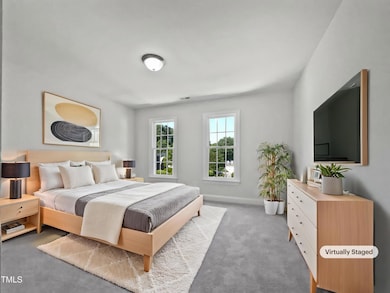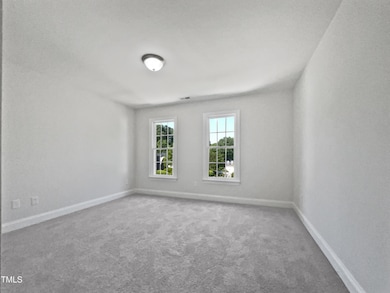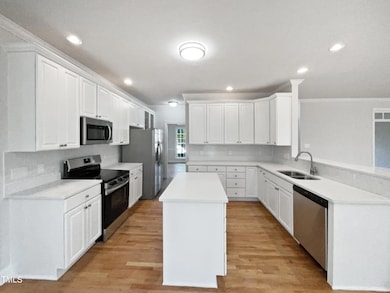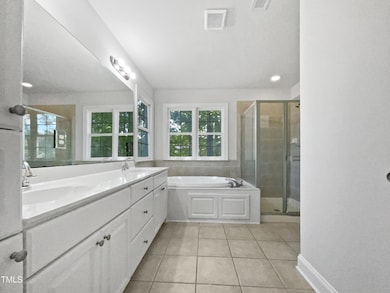
103 Loch Ryan Way Cary, NC 27513
Weston NeighborhoodEstimated payment $4,999/month
Highlights
- 0.23 Acre Lot
- Traditional Architecture
- Main Floor Primary Bedroom
- Northwoods Elementary School Rated A
- Wood Flooring
- 2 Car Attached Garage
About This Home
Come see this charming home now on the market! This home has Fresh Interior Paint, Partial flooring replacement in some areas, New Appliances. A fireplace and a soft neutral color palette create a solid blank canvas for the living area. You'll love cooking in this kitchen, complete with a spacious center island and a sleek backsplash. You won't want to leave the serene primary suite, the perfect space to relax. The primary bathroom is fully equipped with a separate tub and shower, double sinks, and plenty of under sink storage. The back yard is the perfect spot to kick back with the included sitting area. Don't miss this incredible opportunity. This home has been virtually staged to illustrate its potential.
Open House Schedule
-
Friday, April 25, 20258:00 am to 7:00 pm4/25/2025 8:00:00 AM +00:004/25/2025 7:00:00 PM +00:00Agent will not be present at open houseAdd to Calendar
-
Saturday, April 26, 20258:00 am to 7:00 pm4/26/2025 8:00:00 AM +00:004/26/2025 7:00:00 PM +00:00Agent will not be present at open houseAdd to Calendar
Home Details
Home Type
- Single Family
Est. Annual Taxes
- $5,900
Year Built
- Built in 2000
HOA Fees
- $50 Monthly HOA Fees
Parking
- 2 Car Attached Garage
- 1 Open Parking Space
Home Design
- Traditional Architecture
- Brick Exterior Construction
- Shingle Roof
- Composition Roof
- HardiePlank Type
Interior Spaces
- 2,970 Sq Ft Home
- 2-Story Property
- Gas Fireplace
Flooring
- Wood
- Carpet
- Tile
Bedrooms and Bathrooms
- 4 Bedrooms
- Primary Bedroom on Main
Schools
- Northwoods Elementary School
- West Cary Middle School
- Cary High School
Additional Features
- 10,019 Sq Ft Lot
- Central Heating and Cooling System
Community Details
- Association fees include unknown
- Weston Pointe Homeowners Association, Phone Number (919) 233-7660
- Weston Pointe Subdivision
Listing and Financial Details
- Assessor Parcel Number 0765.13138559 0249057
Map
Home Values in the Area
Average Home Value in this Area
Tax History
| Year | Tax Paid | Tax Assessment Tax Assessment Total Assessment is a certain percentage of the fair market value that is determined by local assessors to be the total taxable value of land and additions on the property. | Land | Improvement |
|---|---|---|---|---|
| 2024 | $5,900 | $701,311 | $200,000 | $501,311 |
| 2023 | $4,684 | $465,485 | $130,000 | $335,485 |
| 2022 | $4,510 | $465,485 | $130,000 | $335,485 |
| 2021 | $4,419 | $465,485 | $130,000 | $335,485 |
| 2020 | $4,442 | $465,485 | $130,000 | $335,485 |
| 2019 | $4,358 | $405,131 | $130,000 | $275,131 |
| 2018 | $4,089 | $405,131 | $130,000 | $275,131 |
| 2017 | $3,930 | $405,131 | $130,000 | $275,131 |
| 2016 | $0 | $405,131 | $130,000 | $275,131 |
| 2015 | -- | $410,523 | $120,000 | $290,523 |
| 2014 | -- | $410,523 | $120,000 | $290,523 |
Property History
| Date | Event | Price | Change | Sq Ft Price |
|---|---|---|---|---|
| 04/21/2025 04/21/25 | For Sale | $800,000 | -- | $269 / Sq Ft |
Deed History
| Date | Type | Sale Price | Title Company |
|---|---|---|---|
| Warranty Deed | $658,500 | None Listed On Document | |
| Warranty Deed | $339,500 | -- |
Mortgage History
| Date | Status | Loan Amount | Loan Type |
|---|---|---|---|
| Previous Owner | $200,000 | Credit Line Revolving | |
| Previous Owner | $167,000 | New Conventional | |
| Previous Owner | $50,000 | Credit Line Revolving | |
| Previous Owner | $239,000 | New Conventional | |
| Previous Owner | $25,000 | Credit Line Revolving | |
| Previous Owner | $222,000 | New Conventional | |
| Previous Owner | $25,000 | Credit Line Revolving | |
| Previous Owner | $250,000 | Unknown | |
| Previous Owner | $250,000 | No Value Available | |
| Closed | $70,150 | No Value Available |
Similar Homes in the area
Source: Doorify MLS
MLS Number: 10090738
APN: 0765.13-13-8559-000
- 100 Sandy Hook Way
- 104 Montauk Point Place
- 508 Spencer Crest Ct
- 515 Bexley Bluff Ln
- 302 Rushingwater Dr
- 411 Gooseneck Dr Unit B6
- 407 Gooseneck Dr Unit A2
- 122 Waterfall Ct
- 524 Glenolden Ct Unit 407
- 333 Glenolden Ct Unit 510
- 107 Fishers Creek Ct
- 1114 Glenolden Ct Unit 103
- 501 Gooseneck Dr Unit B6
- 403 Gooseneck Dr Unit A1
- 505 Gooseneck Dr Unit A1
- 505 Gooseneck Dr Unit B1
- 102 Choptank Ct Unit B5
- 109 Killam Ct Unit LA
- 202 Homestead Dr
- 800 Laurel Garden Way
