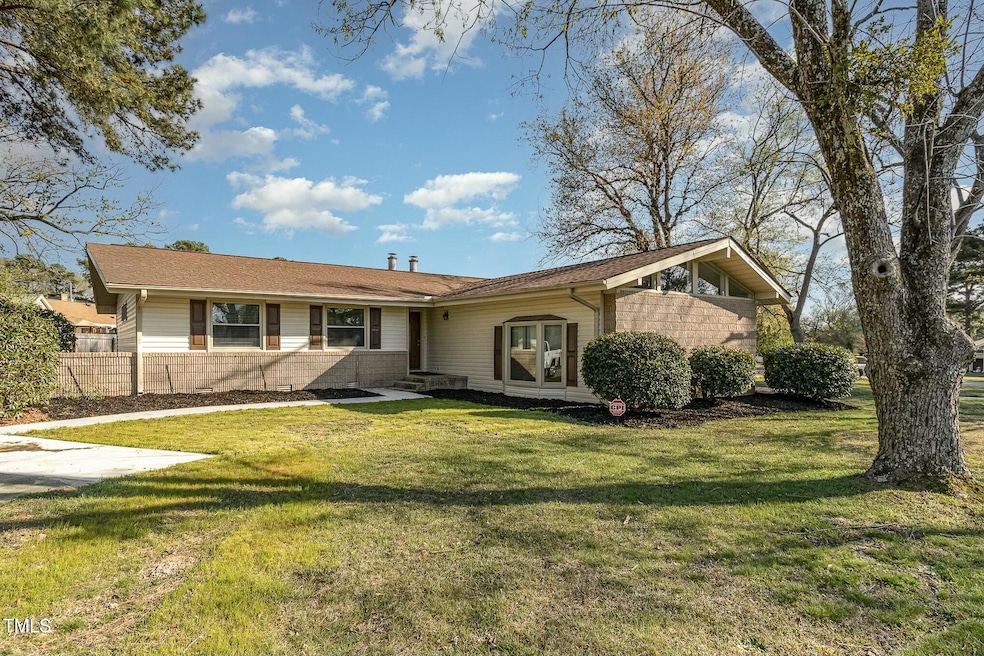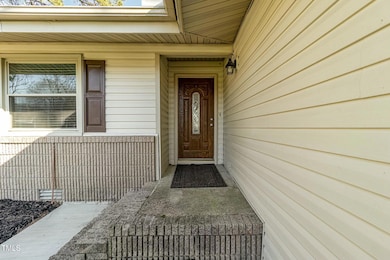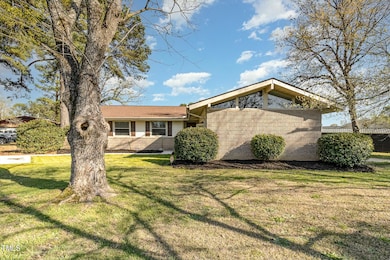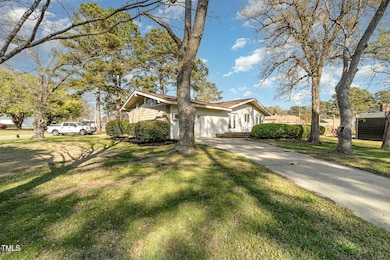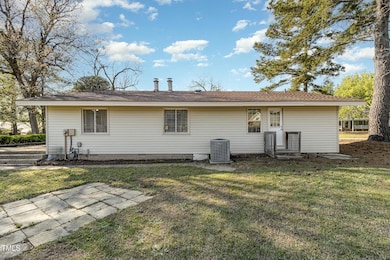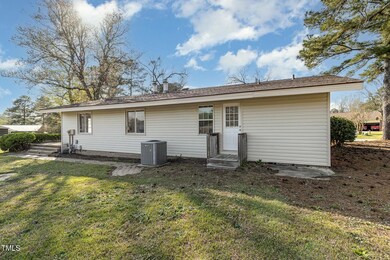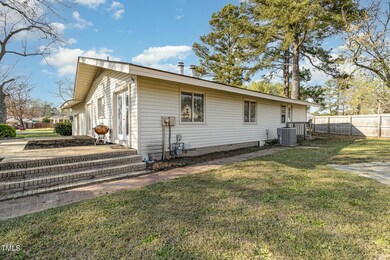
Estimated payment $1,613/month
Highlights
- Corner Lot
- Home Security System
- Luxury Vinyl Tile Flooring
- No HOA
- Outdoor Storage
- Central Heating and Cooling System
About This Home
Tucked just minutes from downtown Erwin, this ranch-style gem effortlessly blends classic charm with modern convenience. The exterior, featuring a striking combination of brick and vinyl siding, offers timeless curb appeal with a low-maintenance touch. Sitting on a spacious corner lot, the home is framed by two separate driveways, ensuring plenty of parking.
Step inside and be greeted by a warm, rustic vibe. The dining area boasts exposed wood beams that add character and style, while the living room centers around a cozy brick fireplace—perfect for relaxed evenings or hosting friends. The kitchen offers both function and flair, with an additional eat-in space that's ideal for casual meals or sipping your morning coffee. With three generous bedrooms and a secondary living area, the layout is both practical and versatile, giving you space to spread out or entertain with ease.
For outdoor lovers, the home's backyard patio is the perfect retreat. Whether you're grilling, gardening, or just unwinding with a book, the mulched garden beds offer the possibility to customize your outdoor sanctuary.
Located just 45 minutes from Raleigh, an hour from RDU International Airport, and 35 minutes from Fort Liberty and Fayetteville, this home strikes the perfect balance between peaceful living and easy access to all the essentials. Perfect for those who crave tranquility without sacrificing convenience.
Home Details
Home Type
- Single Family
Est. Annual Taxes
- $2,600
Year Built
- Built in 1974
Lot Details
- 0.37 Acre Lot
- Corner Lot
Home Design
- Brick Exterior Construction
- Brick Foundation
- Architectural Shingle Roof
- Vinyl Siding
Interior Spaces
- 2,046 Sq Ft Home
- 1-Story Property
- Blinds
- Basement
- Crawl Space
- Home Security System
Kitchen
- Electric Oven
- Electric Range
- Microwave
- Dishwasher
Flooring
- Carpet
- Laminate
- Luxury Vinyl Tile
Bedrooms and Bathrooms
- 3 Bedrooms
- 2 Full Bathrooms
Parking
- 3 Parking Spaces
- 3 Open Parking Spaces
Outdoor Features
- Outdoor Storage
Schools
- Erwin Elementary School
- Coats - Erwin Middle School
- Triton High School
Utilities
- Central Heating and Cooling System
- Heat Pump System
Community Details
- No Home Owners Association
- Post Gardens Subdivision
Listing and Financial Details
- Assessor Parcel Number 06059715300014
Map
Home Values in the Area
Average Home Value in this Area
Tax History
| Year | Tax Paid | Tax Assessment Tax Assessment Total Assessment is a certain percentage of the fair market value that is determined by local assessors to be the total taxable value of land and additions on the property. | Land | Improvement |
|---|---|---|---|---|
| 2024 | $2,600 | $215,730 | $0 | $0 |
| 2023 | $2,600 | $215,730 | $0 | $0 |
| 2022 | $1,885 | $215,730 | $0 | $0 |
| 2021 | $1,885 | $132,840 | $0 | $0 |
| 2020 | $1,885 | $132,840 | $0 | $0 |
| 2019 | $1,870 | $132,840 | $0 | $0 |
| 2018 | $1,857 | $132,840 | $0 | $0 |
| 2017 | $1,857 | $132,840 | $0 | $0 |
| 2016 | $1,765 | $126,470 | $0 | $0 |
| 2015 | $1,714 | $126,470 | $0 | $0 |
| 2014 | $1,714 | $126,470 | $0 | $0 |
Property History
| Date | Event | Price | Change | Sq Ft Price |
|---|---|---|---|---|
| 04/03/2025 04/03/25 | Pending | -- | -- | -- |
| 03/11/2025 03/11/25 | Price Changed | $250,000 | -3.8% | $122 / Sq Ft |
| 01/09/2025 01/09/25 | For Sale | $260,000 | +30.1% | $127 / Sq Ft |
| 12/14/2023 12/14/23 | Off Market | $199,900 | -- | -- |
| 05/24/2021 05/24/21 | Sold | $199,900 | 0.0% | $96 / Sq Ft |
| 04/14/2021 04/14/21 | Pending | -- | -- | -- |
| 03/31/2021 03/31/21 | For Sale | $199,900 | +48.1% | $96 / Sq Ft |
| 12/14/2016 12/14/16 | Sold | $135,000 | 0.0% | $67 / Sq Ft |
| 10/04/2016 10/04/16 | Pending | -- | -- | -- |
| 04/28/2016 04/28/16 | For Sale | $135,000 | -- | $67 / Sq Ft |
Deed History
| Date | Type | Sale Price | Title Company |
|---|---|---|---|
| Warranty Deed | $199,000 | None Available | |
| Warranty Deed | $135,000 | -- | |
| Deed | $72,000 | -- |
Mortgage History
| Date | Status | Loan Amount | Loan Type |
|---|---|---|---|
| Open | $196,278 | FHA | |
| Previous Owner | $108,000 | New Conventional |
Similar Homes in the area
Source: Doorify MLS
MLS Number: 10070092
APN: 06059715300014
- 107 Pandora Cir
- 610 Denim Dr
- 206 3rd St
- 0 Warren Rd Unit 10081920
- 110 N 8th St
- 100 W C St
- 124 Don Ron Rd
- 200 N 9th St
- 500 S 13th St
- 107 N 12th St
- 307 Wondertown Dr
- 303 E J St
- 0 Raiford Rd Unit 10077081
- 302 N 12th St
- 825 St Matthews Rd
- 2602 Erwin Rd
- 01 Us Highway 421
- 157 Rainbow Dr
- 101 Mulberry Ln
- 435 Iris Bryant Rd
