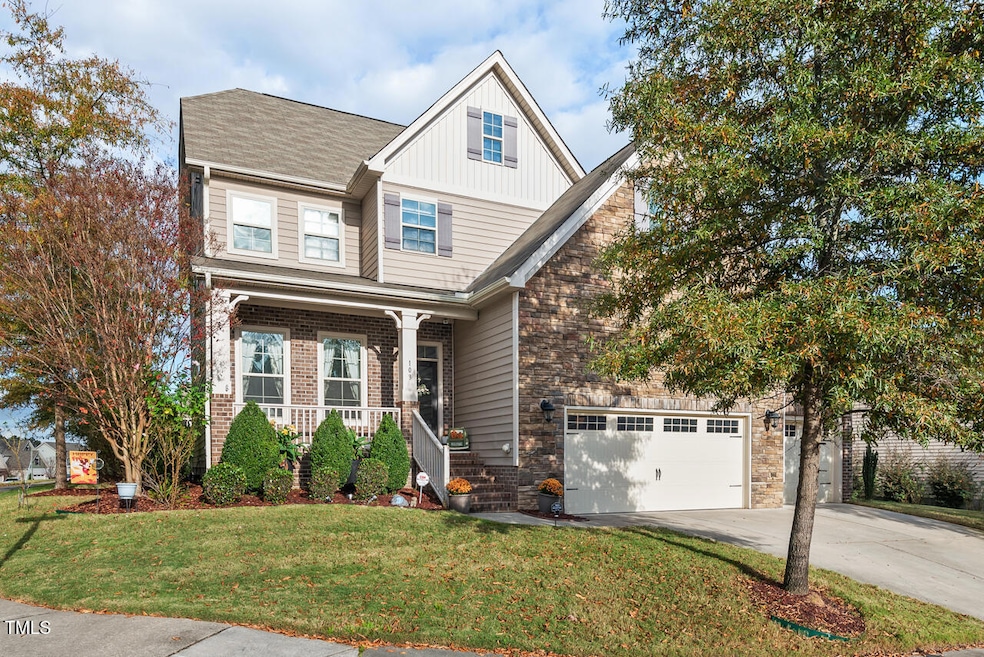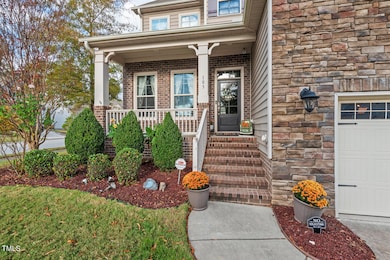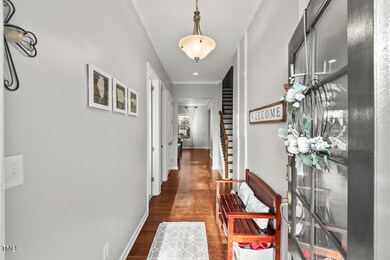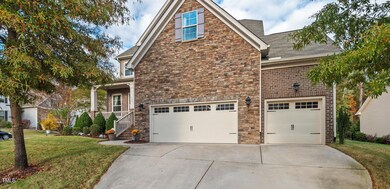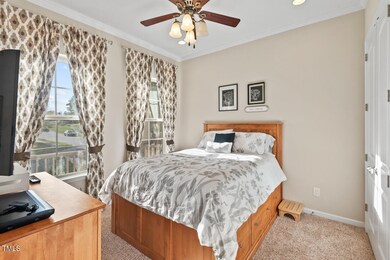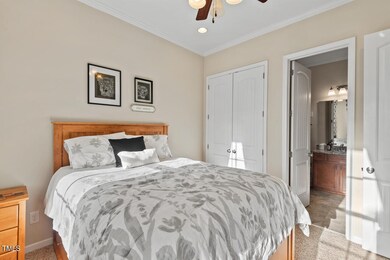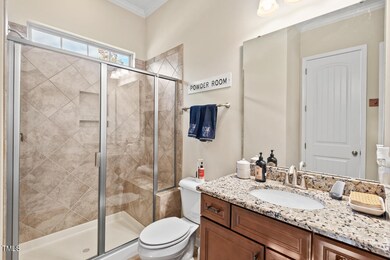
103 Mesquite Dr Durham, NC 27703
Eastern Durham NeighborhoodHighlights
- Home Energy Rating Service (HERS) Rated Property
- Transitional Architecture
- Attic
- Clubhouse
- Main Floor Bedroom
- Bonus Room
About This Home
As of February 2025This stunning former model home blends elegance and functionality, offering unique upgrades and features. Situated on a spacious corner lot at the entrance of a cul-de-sac, it boasts an inviting front porch, a coveted 3-car garage, 10-foot ceilings on the main floor, and a bright sunroom with plantation shutters. The first floor features an in-law suite and gleaming hardwood floors.
The light-filled family room, with expansive windows, a gas-log fireplace, and custom built-ins, is perfect for relaxing or entertaining. The gourmet kitchen shines with double wall ovens, a 5-burner cooktop, maple cabinetry, and a large island.
With a brand-new HVAC system (transferable warranty) and an irrigation system for the front lawn, this home is as practical as it is beautiful. Ready to welcome its next owners!
Home Details
Home Type
- Single Family
Est. Annual Taxes
- $5,521
Year Built
- Built in 2014
Lot Details
- 7,841 Sq Ft Lot
- Lot Dimensions are 103 x 75 x 110 x 70
- Southwest Facing Home
- Landscaped
- Corner Lot
- Irrigation Equipment
HOA Fees
- $95 Monthly HOA Fees
Parking
- 3 Car Attached Garage
- 2 Open Parking Spaces
Home Design
- Transitional Architecture
- Traditional Architecture
- Brick or Stone Mason
- Shingle Roof
- Vinyl Siding
- Stone
Interior Spaces
- 3,903 Sq Ft Home
- 3-Story Property
- Bookcases
- Coffered Ceiling
- Tray Ceiling
- Smooth Ceilings
- High Ceiling
- Ceiling Fan
- Gas Log Fireplace
- Insulated Windows
- Entrance Foyer
- Family Room with Fireplace
- Living Room
- Dining Room
- Bonus Room
- Sun or Florida Room
- Basement
- Crawl Space
Kitchen
- Kitchen Island
- Granite Countertops
Flooring
- Carpet
- Tile
Bedrooms and Bathrooms
- 6 Bedrooms
- Main Floor Bedroom
- Walk-In Closet
- In-Law or Guest Suite
- 4 Full Bathrooms
- Separate Shower in Primary Bathroom
Laundry
- Laundry Room
- Laundry on upper level
Attic
- Attic Floors
- Permanent Attic Stairs
- Unfinished Attic
Home Security
- Home Security System
- Fire and Smoke Detector
Eco-Friendly Details
- Home Energy Rating Service (HERS) Rated Property
- HERS Index Rating of 75 | Home's energy 30% more efficient than a standard home
- Energy-Efficient Appliances
- Energy-Efficient Thermostat
- Ventilation
Schools
- Spring Valley Elementary School
- Neal Middle School
- Southern High School
Utilities
- Forced Air Heating and Cooling System
- Heating System Uses Natural Gas
- Natural Gas Connected
Listing and Financial Details
- Assessor Parcel Number 085061359806
Community Details
Overview
- Association fees include storm water maintenance
- Brightleaf Community Association, Phone Number (877) 252-3327
- Built by Level Homes
- Brightleaf At The Park Subdivision, Caldwell Floorplan
Amenities
- Clubhouse
Recreation
- Tennis Courts
- Community Playground
- Community Pool
- Trails
Map
Home Values in the Area
Average Home Value in this Area
Property History
| Date | Event | Price | Change | Sq Ft Price |
|---|---|---|---|---|
| 02/03/2025 02/03/25 | Sold | $695,000 | -3.5% | $178 / Sq Ft |
| 01/09/2025 01/09/25 | Pending | -- | -- | -- |
| 01/03/2025 01/03/25 | Price Changed | $719,900 | -2.1% | $184 / Sq Ft |
| 11/18/2024 11/18/24 | For Sale | $735,000 | -- | $188 / Sq Ft |
Tax History
| Year | Tax Paid | Tax Assessment Tax Assessment Total Assessment is a certain percentage of the fair market value that is determined by local assessors to be the total taxable value of land and additions on the property. | Land | Improvement |
|---|---|---|---|---|
| 2024 | $5,521 | $395,785 | $74,000 | $321,785 |
| 2023 | $5,184 | $395,785 | $74,000 | $321,785 |
| 2022 | $5,066 | $395,785 | $74,000 | $321,785 |
| 2021 | $5,042 | $395,785 | $74,000 | $321,785 |
| 2020 | $4,923 | $395,785 | $74,000 | $321,785 |
| 2019 | $4,923 | $395,785 | $74,000 | $321,785 |
| 2018 | $6,387 | $470,818 | $65,120 | $405,698 |
| 2017 | $6,340 | $470,818 | $65,120 | $405,698 |
| 2016 | $6,248 | $480,173 | $65,120 | $415,053 |
| 2015 | $6,552 | $473,298 | $72,412 | $400,886 |
Mortgage History
| Date | Status | Loan Amount | Loan Type |
|---|---|---|---|
| Open | $556,000 | New Conventional | |
| Closed | $556,000 | New Conventional | |
| Closed | $210,000 | Construction | |
| Previous Owner | $392,000 | New Conventional |
Deed History
| Date | Type | Sale Price | Title Company |
|---|---|---|---|
| Warranty Deed | $695,000 | None Listed On Document | |
| Warranty Deed | $695,000 | None Listed On Document | |
| Warranty Deed | $460,000 | None Available | |
| Deed | $493,500 | -- |
Similar Homes in Durham, NC
Source: Doorify MLS
MLS Number: 10063919
APN: 216783
- 1040 Laredo Ln
- 1033 Laredo Ln
- 2815 Mebane Ln
- 1914 Woodsdale Dr
- 3338 Prospect Pkwy
- 205 Spring Flower Ln
- 2166 Pink Peony Cir Unit 162
- 1011 Red Roses Ave
- 2165 Pink Peony Cir Unit 230
- 1912 Pennypacker Ln
- 1913 Brodgen Ln
- 2310 Gilman St
- 835 Poplar St
- 622 Sherron Rd
- 610 Sherron Rd
- 1602 Eagle Lodge Ln
- 3 Rencher Ct
- 6 Dawson Ct
- 4 Strowd Ct
- 814 Ember Dr
