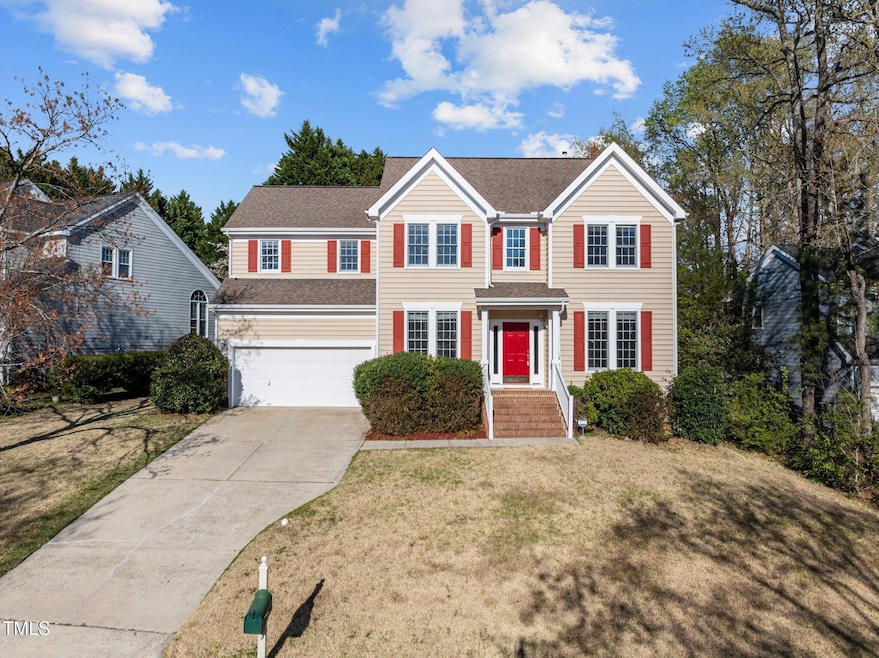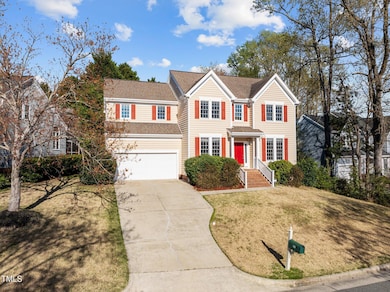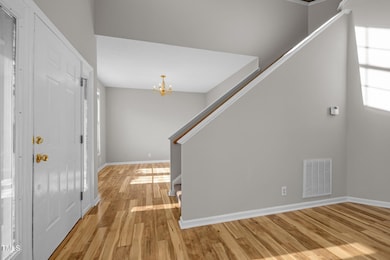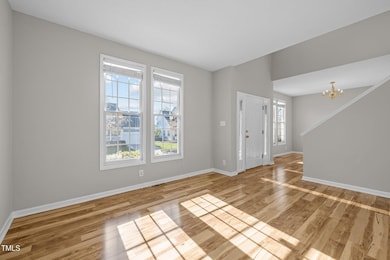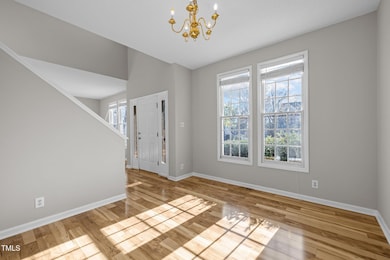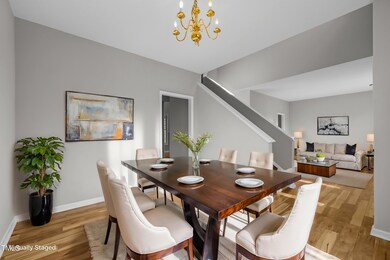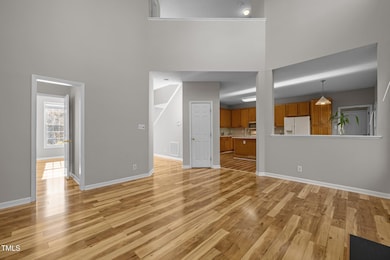
103 Millers Creek Dr Cary, NC 27519
West Cary NeighborhoodEstimated payment $3,926/month
Highlights
- Deck
- Transitional Architecture
- Wood Flooring
- Davis Drive Elementary Rated A
- Cathedral Ceiling
- 2 Car Attached Garage
About This Home
Fantastic Gem in the Highly Sought-After Park Village Neighborhood! Located in the heart of Cary's top-rated school district, this stunning home in Park Village offers an exceptional floor plan and numerous updates. Step inside to a double-height foyer, leading to a formal dining room, living room, and a spacious family room with soaring ceilings and a cozy fireplace. The semi-open kitchen features updated hardware, newer appliances, and ample storage. A first-floor laundry room adds convenience. Recent updates include luxury vinyl plank (LVP) flooring throughout the in kitchen and laundry room and newer carpet upstairs. The second level boasts four bedrooms, including a huge primary suite with vaulted ceilings, a spa-like en-suite with a soaking tub, stand-up shower, and a large walk-in closet. The fourth bedroom can also serve as a bonus room—perfect for a playroom or home office. This home has been thoughtfully upgraded with new vinyl siding, replacing the original Masonite, along with architectural roof shingles installed in 2012. A solar attic fan enhances energy efficiency. The house was just freshly painted throughout and a newly painted deck adds to its appeal. The large private backyard provides a perfect retreat for relaxation or entertaining, plus the front lawn features Zoysia grass. Enjoy all that Park Village has to offer, including a community pool, clubhouse, playground, and scenic greenways. This home is ideally located in Central Cary with quick access to Davis Drive, HWY 55, and easy commutes to 540, RTP, and RDU. Don't miss this incredible opportunity—schedule your showing today! Sellers are offering a $5000 concession at closing to use as you choose!
Listing Agent
Laurene Sieli
Redfin Corporation License #293259

Home Details
Home Type
- Single Family
Est. Annual Taxes
- $4,972
Year Built
- Built in 1994
HOA Fees
- $52 Monthly HOA Fees
Parking
- 2 Car Attached Garage
- Front Facing Garage
- Private Driveway
- 4 Open Parking Spaces
Home Design
- Transitional Architecture
- Permanent Foundation
- Shingle Roof
- Vinyl Siding
Interior Spaces
- 2,331 Sq Ft Home
- 2-Story Property
- Cathedral Ceiling
- Ceiling Fan
- Den with Fireplace
Kitchen
- Electric Range
- Microwave
- Plumbed For Ice Maker
- Dishwasher
- Kitchen Island
Flooring
- Wood
- Carpet
- Luxury Vinyl Tile
Bedrooms and Bathrooms
- 4 Bedrooms
- Walk-In Closet
- Double Vanity
- Private Water Closet
- Separate Shower in Primary Bathroom
- Soaking Tub
- Walk-in Shower
Laundry
- Dryer
- Washer
Schools
- Davis Drive Elementary And Middle School
- Green Hope High School
Additional Features
- Deck
- 9,148 Sq Ft Lot
- Forced Air Heating and Cooling System
Community Details
- Cas Association, Phone Number (919) 367-7711
- Park Village Subdivision
Listing and Financial Details
- Assessor Parcel Number 0743.01-46-2121.000
Map
Home Values in the Area
Average Home Value in this Area
Tax History
| Year | Tax Paid | Tax Assessment Tax Assessment Total Assessment is a certain percentage of the fair market value that is determined by local assessors to be the total taxable value of land and additions on the property. | Land | Improvement |
|---|---|---|---|---|
| 2024 | $4,972 | $590,563 | $241,500 | $349,063 |
| 2023 | $3,736 | $370,866 | $100,000 | $270,866 |
| 2022 | $3,597 | $370,866 | $100,000 | $270,866 |
| 2021 | $3,525 | $370,866 | $100,000 | $270,866 |
| 2020 | $3,543 | $370,866 | $100,000 | $270,866 |
| 2019 | $3,045 | $282,487 | $80,000 | $202,487 |
| 2018 | $2,857 | $282,487 | $80,000 | $202,487 |
| 2017 | $2,746 | $282,487 | $80,000 | $202,487 |
| 2016 | $0 | $282,487 | $80,000 | $202,487 |
| 2015 | -- | $266,376 | $62,000 | $204,376 |
| 2014 | -- | $266,376 | $62,000 | $204,376 |
Property History
| Date | Event | Price | Change | Sq Ft Price |
|---|---|---|---|---|
| 04/03/2025 04/03/25 | For Sale | $620,000 | -- | $266 / Sq Ft |
Deed History
| Date | Type | Sale Price | Title Company |
|---|---|---|---|
| Warranty Deed | $266,000 | Chicago Title Insurance Co | |
| Warranty Deed | $271,500 | None Available |
Mortgage History
| Date | Status | Loan Amount | Loan Type |
|---|---|---|---|
| Previous Owner | $217,200 | Purchase Money Mortgage | |
| Previous Owner | $27,150 | Credit Line Revolving | |
| Previous Owner | $100,000 | Credit Line Revolving |
Similar Homes in the area
Source: Doorify MLS
MLS Number: 10086559
APN: 0743.01-46-2121-000
- 104 Deep Gap Run
- 105 Cherry Grove Dr
- 102 Stagville Ct
- 213 Billingrath Turn Ln
- 1046 Upchurch Farm Ln
- 292 Joshua Glen Ln
- 113 Union Mills Way
- 1305 Holt Rd
- 200 Gravel Brook Ct
- 1027 Upchurch Farm Ln
- 117 Gravel Brook Ct
- 421 Raven Cliff St
- 132 Wheatsbury Dr
- 207 Lewey Brook Dr
- 408 Torwood Cir
- 207 Ashley Brook Ct
- 102 Battenburg Ct
- 117 Whitehaven Ln
- 209 Plyersmill Rd
- 102 Cockleshell Ct
