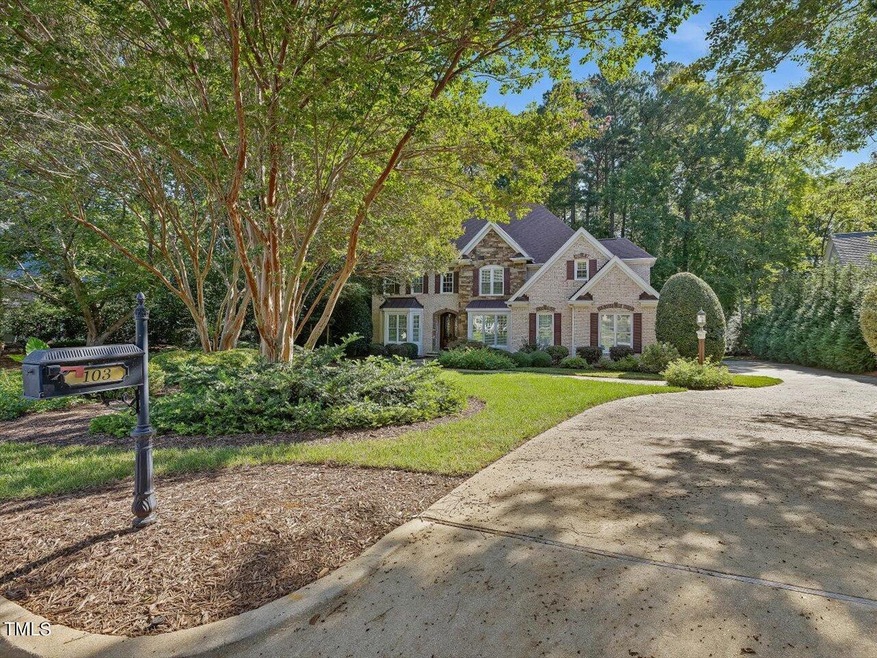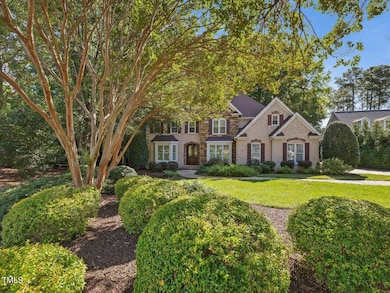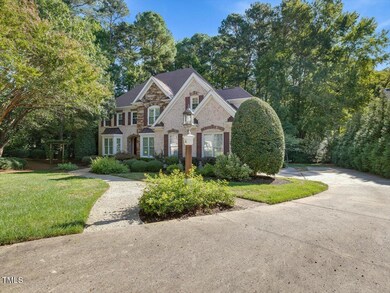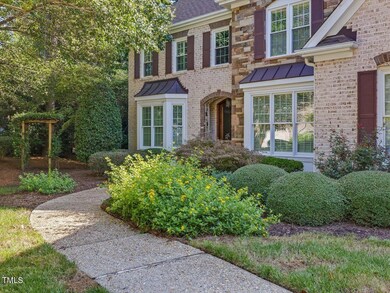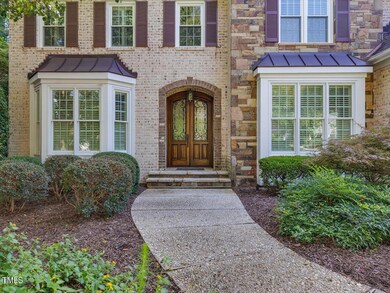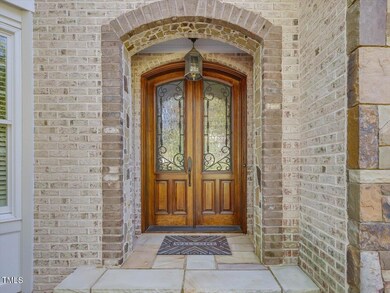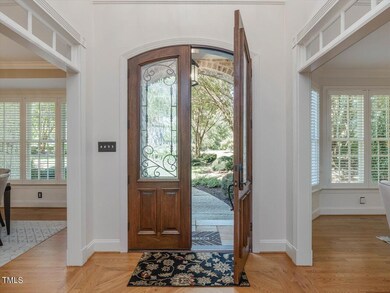
103 Moreland Ct Cary, NC 27518
Middle Creek NeighborhoodHighlights
- Finished Room Over Garage
- 0.63 Acre Lot
- Deck
- Penny Road Elementary School Rated A-
- Open Floorplan
- Transitional Architecture
About This Home
As of October 2024What a stunning home in the coveted Regency neighborhood, Wyndfall! Beautiful curb appeal greets you on this culdesac street. Formal dining and living/office space flows into the open family room, nook, and kitchen. The main floor bedroom and bath give nice options for functionality. Upstairs you'll find spacious bedrooms and closets and a huge bonus room. The walk up unfinished attic is fantastic for storage or future expansion options. Fall in love with this flat lot and private back yard for hours of relaxation or entertaining. Excellent location with quick access to major stores and highways. Don't miss this beauty! Offer deadline today, Sunday, Sept 8th by 3:00 pm.
Home Details
Home Type
- Single Family
Est. Annual Taxes
- $7,727
Year Built
- Built in 1995
Lot Details
- 0.63 Acre Lot
- Cul-De-Sac
- Landscaped
- Level Lot
- Front and Back Yard Sprinklers
- Private Yard
HOA Fees
- $76 Monthly HOA Fees
Parking
- 2 Car Attached Garage
- Finished Room Over Garage
- Private Driveway
- Open Parking
Home Design
- Transitional Architecture
- Traditional Architecture
- Brick Veneer
- Shingle Roof
- Stone Veneer
Interior Spaces
- 3,330 Sq Ft Home
- 3-Story Property
- Open Floorplan
- Central Vacuum
- Bar Fridge
- Bar
- Crown Molding
- Smooth Ceilings
- Cathedral Ceiling
- Chandelier
- Entrance Foyer
- Family Room
- Living Room
- Breakfast Room
- Dining Room
- Bonus Room
Kitchen
- Double Oven
- Cooktop
- Microwave
- Kitchen Island
- Granite Countertops
- Disposal
Flooring
- Wood
- Carpet
- Tile
Bedrooms and Bathrooms
- 4 Bedrooms
- Main Floor Bedroom
- Dual Closets
- Walk-In Closet
- Double Vanity
- Private Water Closet
- Separate Shower in Primary Bathroom
- Bathtub with Shower
- Walk-in Shower
Laundry
- Laundry Room
- Laundry on main level
- Sink Near Laundry
Attic
- Attic Floors
- Permanent Attic Stairs
- Unfinished Attic
Outdoor Features
- Deck
Schools
- Penny Elementary School
- Dillard Middle School
- Athens Dr High School
Utilities
- Forced Air Heating and Cooling System
- Tankless Water Heater
Listing and Financial Details
- Assessor Parcel Number 0751950088
Community Details
Overview
- Elite Property Management Association, Phone Number (919) 233-7660
- Wyndfall Subdivision
Recreation
- Tennis Courts
- Community Pool
Map
Home Values in the Area
Average Home Value in this Area
Property History
| Date | Event | Price | Change | Sq Ft Price |
|---|---|---|---|---|
| 10/15/2024 10/15/24 | Sold | $998,000 | +1.3% | $300 / Sq Ft |
| 09/08/2024 09/08/24 | Pending | -- | -- | -- |
| 09/05/2024 09/05/24 | For Sale | $985,000 | -- | $296 / Sq Ft |
Tax History
| Year | Tax Paid | Tax Assessment Tax Assessment Total Assessment is a certain percentage of the fair market value that is determined by local assessors to be the total taxable value of land and additions on the property. | Land | Improvement |
|---|---|---|---|---|
| 2024 | $7,728 | $919,258 | $252,000 | $667,258 |
| 2023 | $5,833 | $580,159 | $120,000 | $460,159 |
| 2022 | $5,616 | $580,159 | $120,000 | $460,159 |
| 2021 | $5,503 | $580,159 | $120,000 | $460,159 |
| 2020 | $5,532 | $580,159 | $120,000 | $460,159 |
| 2019 | $5,966 | $555,369 | $120,000 | $435,369 |
| 2018 | $5,598 | $555,369 | $120,000 | $435,369 |
| 2017 | $5,379 | $555,369 | $120,000 | $435,369 |
| 2016 | $5,299 | $555,369 | $120,000 | $435,369 |
| 2015 | $5,635 | $570,350 | $130,000 | $440,350 |
| 2014 | $5,313 | $570,350 | $130,000 | $440,350 |
Mortgage History
| Date | Status | Loan Amount | Loan Type |
|---|---|---|---|
| Closed | $175,800 | Unknown | |
| Previous Owner | $218,000 | No Value Available |
Deed History
| Date | Type | Sale Price | Title Company |
|---|---|---|---|
| Warranty Deed | $417,000 | -- |
Similar Homes in Cary, NC
Source: Doorify MLS
MLS Number: 10050668
APN: 0751.12-95-0088-000
- 204 Oxford Mill Ct
- 105 Royal Glen Dr
- 103 Temple Gate Dr
- 101 Silk Leaf Ct
- 506 Rose Point Dr
- 505 Ansley Ridge
- 102 Travilah Oaks Ln
- 101 Hedwig Ct
- 206 Steep Bank Dr
- 219 Arbordale Ct
- 125 Kelekent Ln
- 121 Highclere Ln
- 3409 Lily Orchard Way
- 2629 Sweetgum Dr
- 201 Langston Mill Ct
- 308 Hassellwood Dr
- 110 Chapelwood Way
- 108 Woodglen Dr
- 936 Regency Cottage Place
- 137 Fawnwood Acres Dr
