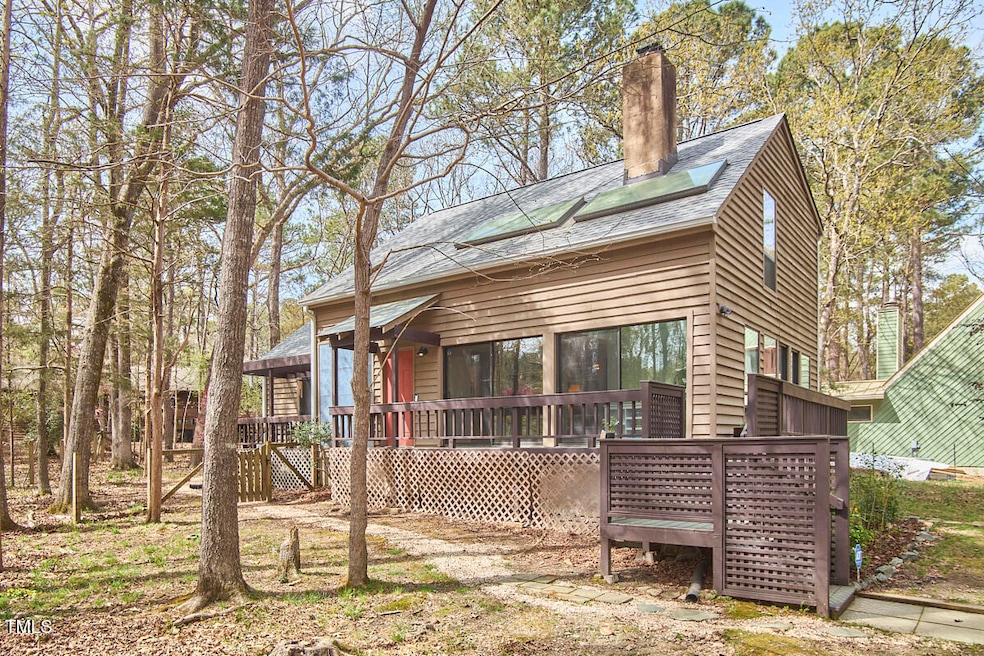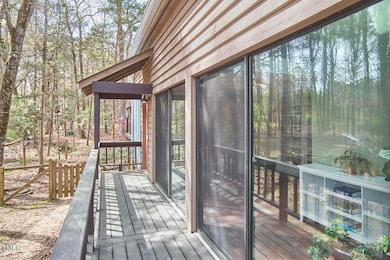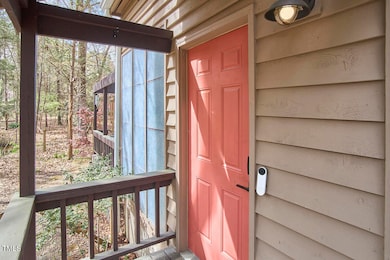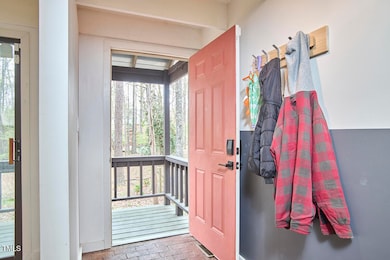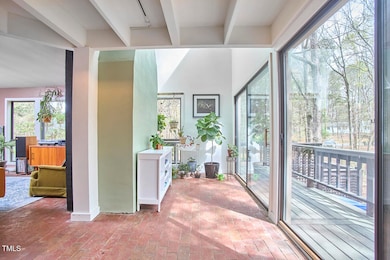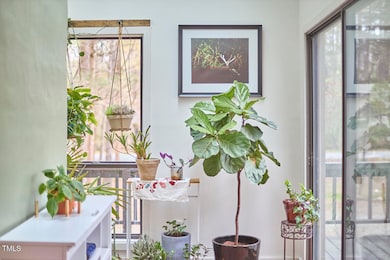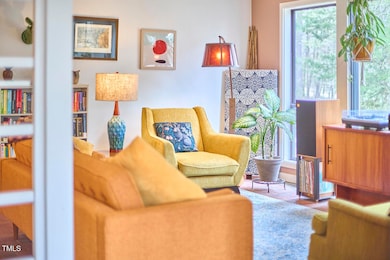
103 Morningside Dr Carrboro, NC 27510
Estimated payment $3,747/month
Highlights
- Deck
- Contemporary Architecture
- Sun or Florida Room
- C and L Mcdougle Elementary School Rated A
- Loft
- L-Shaped Dining Room
About This Home
Hope you're ready for your spring crush! From an era when modernist was warm, inviting and pretty, this 70's contemporary passive solar stunner rests in the heart of Carrboro and all it has to offer. Webbwood is a quintessential Carrboro neighborhood, and this one is a perfect example of why! A wrap around porch guides you into this tidy nest with so much visual interest. Wherever you turn your attention, you are given more to love. The main floor has such a wonderful flow. A perfect balance between the freedom of an open floor plan, and the comfort that comes with intentional purpose for each space. The entry way leads effortlessly to either the dining room, the light-soaked sun room or the prettiest of living rooms. The owners' suite nestles neatly on one side of the home and boasts it's own private deck. A true getaway. The second floor is where you'll finish the perfect lap. Two perfectly sized bedrooms and a loft space with so many potential uses. It's an office, a yoga studio, a reading nook or a place to simply sit in peace any time of day. New roof in 2023, new hot water heater in 2024,, and an EV charger to boot. A fenced back yard is the perfect place to rest or play at the end of a perfect day in the perfect home. Come and fall in love with 103 Morningside!
Home Details
Home Type
- Single Family
Est. Annual Taxes
- $5,186
Year Built
- Built in 1979
Lot Details
- 0.53 Acre Lot
- Cleared Lot
- Back Yard Fenced
Home Design
- Contemporary Architecture
- Modernist Architecture
- Block Foundation
- Shingle Roof
- Cedar
Interior Spaces
- 1,680 Sq Ft Home
- 1-Story Property
- Beamed Ceilings
- Smooth Ceilings
- Track Lighting
- Entrance Foyer
- Living Room
- L-Shaped Dining Room
- Loft
- Sun or Florida Room
- Basement
- Crawl Space
- Smart Thermostat
Kitchen
- Electric Range
- Range Hood
- Dishwasher
Flooring
- Brick
- Carpet
- Ceramic Tile
Bedrooms and Bathrooms
- 3 Bedrooms
- Walk-In Closet
- 2 Full Bathrooms
- Bathtub with Shower
Laundry
- Dryer
- Washer
Parking
- 3 Parking Spaces
- Electric Vehicle Home Charger
- Gravel Driveway
- 3 Open Parking Spaces
Eco-Friendly Details
- Heating system powered by passive solar
Outdoor Features
- Deck
- Rain Gutters
- Wrap Around Porch
Schools
- Mcdougle Elementary And Middle School
- Chapel Hill High School
Utilities
- Central Heating and Cooling System
- Heat Pump System
- Electric Water Heater
Community Details
- No Home Owners Association
- Webwood Subdivision
Listing and Financial Details
- Assessor Parcel Number 9779405696
Map
Home Values in the Area
Average Home Value in this Area
Tax History
| Year | Tax Paid | Tax Assessment Tax Assessment Total Assessment is a certain percentage of the fair market value that is determined by local assessors to be the total taxable value of land and additions on the property. | Land | Improvement |
|---|---|---|---|---|
| 2024 | $5,424 | $311,400 | $175,000 | $136,400 |
| 2023 | $5,032 | $293,100 | $175,000 | $118,100 |
| 2022 | $4,976 | $293,100 | $175,000 | $118,100 |
| 2021 | $4,939 | $293,100 | $175,000 | $118,100 |
| 2020 | $4,176 | $236,300 | $127,000 | $109,300 |
| 2018 | $948 | $236,300 | $127,000 | $109,300 |
| 2017 | $4,680 | $236,300 | $127,000 | $109,300 |
| 2016 | $4,680 | $272,887 | $106,362 | $166,525 |
| 2015 | $4,696 | $272,887 | $106,362 | $166,525 |
| 2014 | $4,674 | $272,887 | $106,362 | $166,525 |
Property History
| Date | Event | Price | Change | Sq Ft Price |
|---|---|---|---|---|
| 04/03/2025 04/03/25 | For Sale | $594,000 | +9.4% | $354 / Sq Ft |
| 12/14/2023 12/14/23 | Off Market | $543,000 | -- | -- |
| 06/16/2023 06/16/23 | Sold | $543,000 | +20.7% | $329 / Sq Ft |
| 05/20/2023 05/20/23 | Pending | -- | -- | -- |
| 05/17/2023 05/17/23 | For Sale | $450,000 | -- | $273 / Sq Ft |
Deed History
| Date | Type | Sale Price | Title Company |
|---|---|---|---|
| Warranty Deed | $543,000 | None Listed On Document | |
| Warranty Deed | $240,000 | None Available | |
| Warranty Deed | $279,000 | None Available | |
| Warranty Deed | $260,000 | None Available |
Mortgage History
| Date | Status | Loan Amount | Loan Type |
|---|---|---|---|
| Open | $515,850 | New Conventional | |
| Previous Owner | $99,000 | Credit Line Revolving | |
| Previous Owner | $240,000 | Purchase Money Mortgage | |
| Previous Owner | $100,000 | Unknown |
Similar Homes in the area
Source: Doorify MLS
MLS Number: 10086600
APN: 9779405696
- 212 Blueridge Rd
- 502 Forest Ct
- 105 Mary St
- 102 Watters Rd
- 2106 Pathway Dr
- 202 High St
- 1200 W Main St
- 1205 W Main St
- 1550 Pathway Dr
- 110 Sudbury Ln
- 103 Westview Dr Unit D
- 107 Deer St
- 121 Westview Dr Unit 43
- 121 Westview Dr Unit 106
- 106 Williams St Unit 106, 106 A, 106 B
- 106 Williams St
- 502 W Poplar Ave Unit C2
- 100 Oleander Rd
- 103 Inara Ct
- 107 Hillcrest Ave Unit C and D
