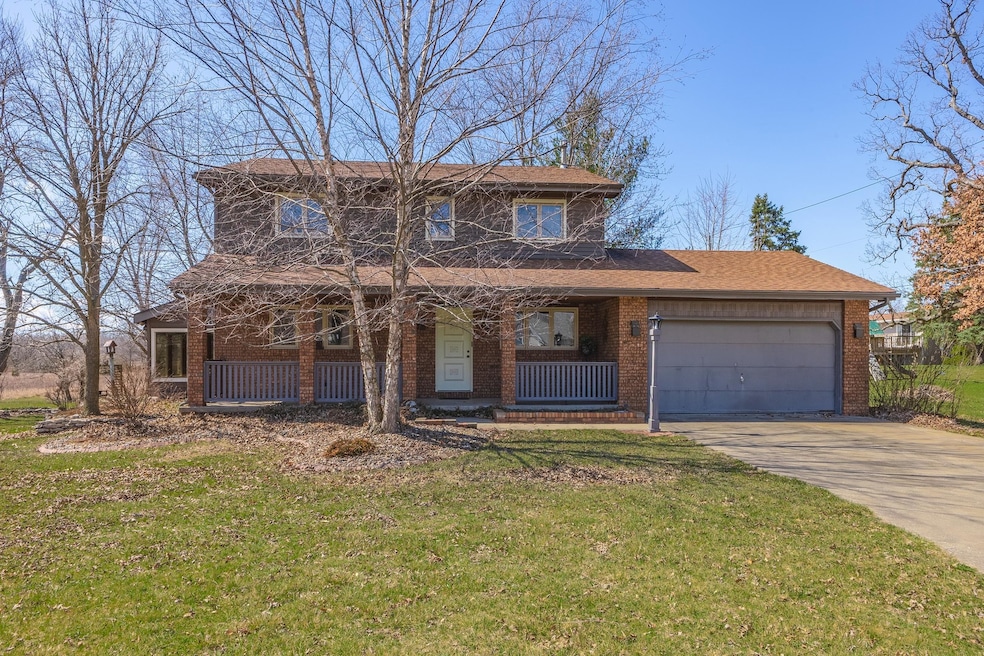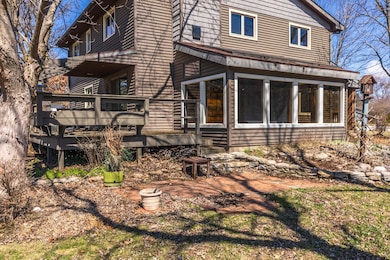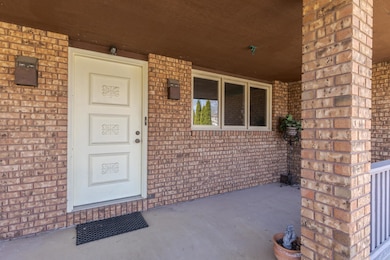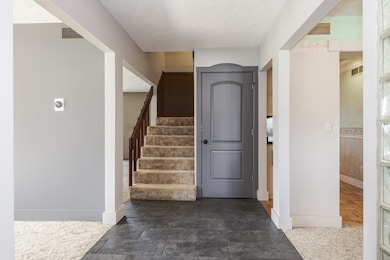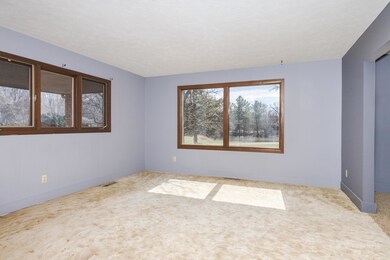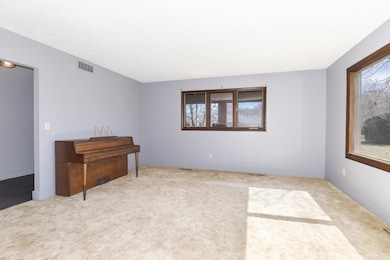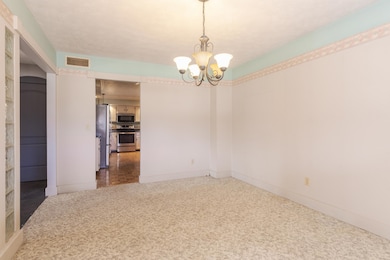
103 N Somerset Dr Pontiac, IL 61764
Estimated payment $2,115/month
Highlights
- Spa
- Traditional Architecture
- Formal Dining Room
- Deck
- Sun or Florida Room
- Cul-De-Sac
About This Home
Amazing Location for This Two Story 4 Bedroom, 2.5 Bath Home. Nestled in a Less Traffic Cul-De-Sac Makes it Perfect for Comfortable Everyday Living on the Outskirts of Town. The Layout on the First Floor Includes Formal Living and Dining Room, Kitchen with Dining Area, Family Room with a Wood Burning Fireplace and a Sunroom with Hot Tub Where You Can Enjoy Views of the Neighboring Pond. Primary Bedroom is Well-Sized with Double Sink Bathroom, Vanity Area and Walk-in Closet. Large Backyard Deck Puts You in a Nature's Environment with Mature Trees, Wildlife and Beautiful Sunsets. Recent Updates Include Kitchen Counter-tops, High End Appliances, Flooring in the Foyer and Sump pump. Roof, Vinyl Siding and Windows Except Two Under Front Porch Replaced Approximately 15 Years Ago. AC Units Replaced Approximately 12 Years Ago.
Home Details
Home Type
- Single Family
Est. Annual Taxes
- $4,609
Year Built
- Built in 1979
Lot Details
- 0.6 Acre Lot
- Lot Dimensions are 92x239x275x200
- Cul-De-Sac
- Paved or Partially Paved Lot
Parking
- 2 Car Garage
- Driveway
- Parking Included in Price
Home Design
- Traditional Architecture
- Brick Exterior Construction
- Block Foundation
- Asphalt Roof
Interior Spaces
- 2,404 Sq Ft Home
- 2-Story Property
- Ceiling Fan
- Wood Burning Fireplace
- Family Room with Fireplace
- Living Room
- Formal Dining Room
- Sun or Florida Room
- Sump Pump
- Unfinished Attic
Kitchen
- Range
- Microwave
- High End Refrigerator
- Dishwasher
- Disposal
Flooring
- Parquet
- Carpet
Bedrooms and Bathrooms
- 4 Bedrooms
- 4 Potential Bedrooms
- Walk-In Closet
Laundry
- Laundry Room
- Dryer
- Washer
Outdoor Features
- Spa
- Deck
- Shed
- Outdoor Grill
Schools
- Attendance Centers Elementary School
- Pontiac Junior High School
- Pontiac High School
Utilities
- Central Air
- Heating System Uses Natural Gas
- Gas Water Heater
- Cable TV Available
Community Details
- Mcculley Subdivision
Listing and Financial Details
- Homeowner Tax Exemptions
- Senior Freeze Tax Exemptions
Map
Home Values in the Area
Average Home Value in this Area
Tax History
| Year | Tax Paid | Tax Assessment Tax Assessment Total Assessment is a certain percentage of the fair market value that is determined by local assessors to be the total taxable value of land and additions on the property. | Land | Improvement |
|---|---|---|---|---|
| 2023 | $4,609 | $70,496 | $7,217 | $63,279 |
| 2022 | $5,224 | $70,926 | $7,217 | $63,709 |
| 2021 | $5,086 | $68,198 | $6,939 | $61,259 |
| 2020 | $5,043 | $66,147 | $6,730 | $59,417 |
| 2019 | $4,899 | $63,250 | $6,435 | $56,815 |
| 2018 | $4,456 | $58,034 | $6,500 | $51,534 |
| 2017 | $4,455 | $57,977 | $6,494 | $51,483 |
| 2016 | $4,483 | $58,681 | $6,573 | $52,108 |
| 2015 | $4,539 | $58,681 | $6,573 | $52,108 |
| 2013 | $4,207 | $57,307 | $7,044 | $50,263 |
Property History
| Date | Event | Price | Change | Sq Ft Price |
|---|---|---|---|---|
| 04/15/2025 04/15/25 | Price Changed | $310,000 | -3.1% | $129 / Sq Ft |
| 03/28/2025 03/28/25 | Price Changed | $320,000 | 0.0% | $133 / Sq Ft |
| 03/28/2025 03/28/25 | For Sale | $320,000 | -- | $133 / Sq Ft |
Similar Homes in Pontiac, IL
Source: Midwest Real Estate Data (MRED)
MLS Number: 12282399
APN: 15-15-24-327-005
- 715 E Payson St
- 609 E Payson St
- 518 E Payson St
- 614 E Timber St
- 706 N Illini Ave
- 529 E Timber St
- 520 E Timber St
- 819 E Water St
- 901 E Livingston St
- 810 E Prairie St
- 201 E Payson St
- 1114 N Bailey Dr
- 307 E Water St
- 216 S Chicago St
- 219 E Howard St
- 409 E Elmwood St
- 205 E Howard St
- 1400 N Ann St
- 200 S Allen St
- 853 S Locust St
