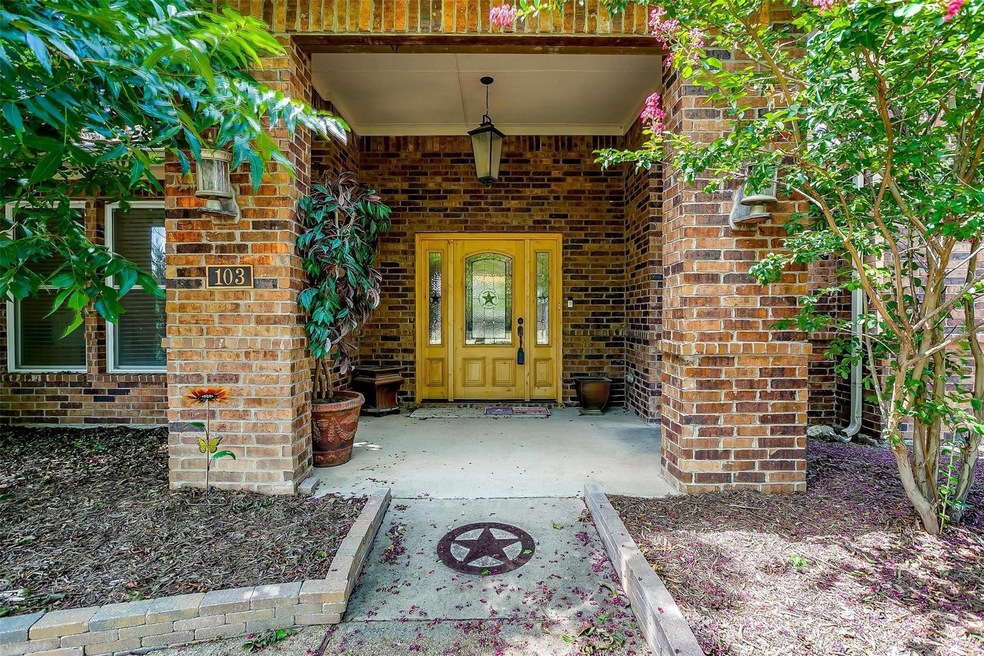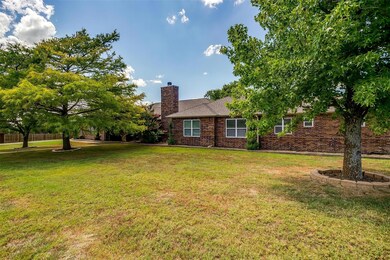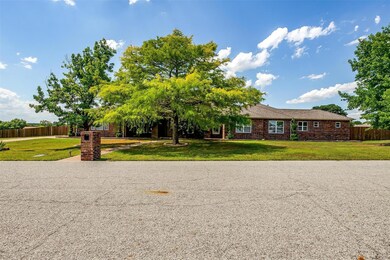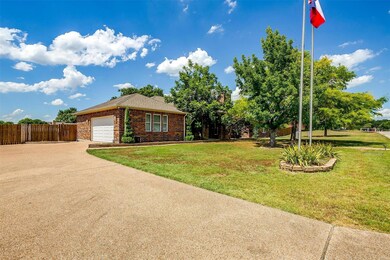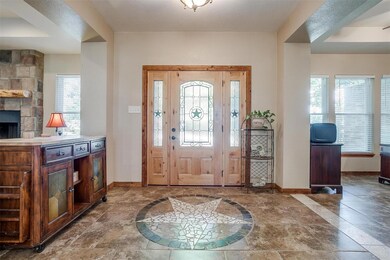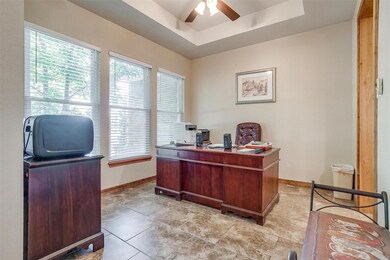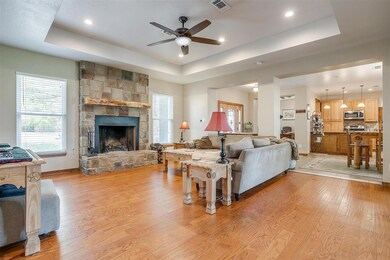
103 Northchase Dr Willow Park, TX 76087
Highlights
- RV Access or Parking
- Wood Flooring
- Granite Countertops
- McCall Elementary School Rated A
- Corner Lot
- Covered patio or porch
About This Home
As of August 2024BEAUTIFUL RANCH HOUSE WITH TEXAS FLAIR! From the moment you enter & see the exquisite Texas star in the foyer, you will be impressed with the quiet, well kept home. This home features pretty ceiling treatments, wood, tile & carpet flooring, stone fireplace, great floorplan! The well appointed kitchen is equipped with granite counters, gas stove, microwave, dishwasher, & pantry cabinet. The dining room is currently used as an office. The ensuite primary has a huge custom closet, dual sinks, separate shower, jetted tub. All of the hallways & room entries are wide & easy to get around in! The half bath has an exterior entrance, in case a pool is added! There is spray foam insulation & the home is wired for a generator. The covered back porch is the length of the house complete with ceiling fans. The backyard is totally fenced with a dog run. There are 2 storage buildings, electric gate in the backyard, room to park all of your toys, garden area, fruit trees! The flag poles remain, too!
Last Agent to Sell the Property
Kay Rollins
Superior Real Estate Group Brokerage Phone: 817-637-6202 License #0483488
Home Details
Home Type
- Single Family
Est. Annual Taxes
- $7,272
Year Built
- Built in 2014
Lot Details
- 0.92 Acre Lot
- Dog Run
- Wood Fence
- Chain Link Fence
- Landscaped
- Corner Lot
- Cleared Lot
- Few Trees
- Large Grassy Backyard
Parking
- 2 Car Attached Garage
- 2 Detached Carport Spaces
- Inside Entrance
- Parking Accessed On Kitchen Level
- Side Facing Garage
- Garage Door Opener
- Driveway
- Electric Gate
- Additional Parking
- RV Access or Parking
Home Design
- Brick Exterior Construction
- Slab Foundation
- Composition Roof
Interior Spaces
- 2,411 Sq Ft Home
- 1-Story Property
- Decorative Lighting
- Wood Burning Fireplace
- Stone Fireplace
- Propane Fireplace
- Window Treatments
- Living Room with Fireplace
Kitchen
- Eat-In Kitchen
- Gas Range
- Microwave
- Dishwasher
- Granite Countertops
Flooring
- Wood
- Carpet
- Ceramic Tile
Bedrooms and Bathrooms
- 3 Bedrooms
- Walk-In Closet
Laundry
- Laundry in Utility Room
- Full Size Washer or Dryer
- Washer and Electric Dryer Hookup
Accessible Home Design
- Accessibility Features
- Accessible Doors
Outdoor Features
- Covered patio or porch
- Outdoor Storage
Schools
- Patricia Dean Boswell Mccall Elementary School
- Aledo Middle School
- Aledo High School
Utilities
- Central Air
- Aerobic Septic System
- High Speed Internet
- Cable TV Available
Community Details
- North Chase Subdivision
Listing and Financial Details
- Legal Lot and Block 1 / 2
- Assessor Parcel Number R000019122
- $7,556 per year unexempt tax
Map
Home Values in the Area
Average Home Value in this Area
Property History
| Date | Event | Price | Change | Sq Ft Price |
|---|---|---|---|---|
| 08/08/2024 08/08/24 | Sold | -- | -- | -- |
| 07/20/2024 07/20/24 | Pending | -- | -- | -- |
| 07/10/2024 07/10/24 | For Sale | $479,000 | -- | $199 / Sq Ft |
Tax History
| Year | Tax Paid | Tax Assessment Tax Assessment Total Assessment is a certain percentage of the fair market value that is determined by local assessors to be the total taxable value of land and additions on the property. | Land | Improvement |
|---|---|---|---|---|
| 2023 | $7,272 | $345,230 | $0 | $0 |
| 2022 | $7,678 | $313,850 | $45,000 | $268,850 |
| 2021 | $8,185 | $313,850 | $45,000 | $268,850 |
| 2020 | $7,552 | $289,250 | $45,000 | $244,250 |
| 2019 | $7,944 | $289,250 | $45,000 | $244,250 |
| 2018 | $7,432 | $269,970 | $45,000 | $224,970 |
| 2017 | $6,844 | $269,970 | $45,000 | $224,970 |
| 2016 | $6,222 | $223,630 | $20,000 | $203,630 |
| 2015 | $5,584 | $223,620 | $20,000 | $203,620 |
| 2014 | $311 | $20,820 | $20,000 | $820 |
Mortgage History
| Date | Status | Loan Amount | Loan Type |
|---|---|---|---|
| Previous Owner | $210,000 | Stand Alone First | |
| Previous Owner | $50,000 | Credit Line Revolving | |
| Previous Owner | $175,634 | FHA |
Deed History
| Date | Type | Sale Price | Title Company |
|---|---|---|---|
| Warranty Deed | -- | Capital Title | |
| Vendors Lien | -- | Providence Title | |
| Deed | -- | -- | |
| Warranty Deed | -- | None Available |
Similar Homes in the area
Source: North Texas Real Estate Information Systems (NTREIS)
MLS Number: 20670886
APN: R000019122
- 151 Regent Ct
- 2000 Ranch House Rd
- 200 Fairway Dr
- 200 Squaw Creek Rd
- 3009 Ranch House Rd
- 107 Old Ford Rd
- 3013 Cactus Rd
- 3028 Yucca Rd
- 3308 Royal View St
- 924 Trinity Ct
- 1131 Fox Hunt Trail
- 712 Squaw Creek Rd
- 109 Trinity Dr
- 608 Knights Bridge Rd
- 624 Knights Bridge Rd
- 57 Crown Rd
- 373 Crown Rd
- 620 Royal View Ct
- 1030 Crown Valley Dr
- 705 Camelot Ct
