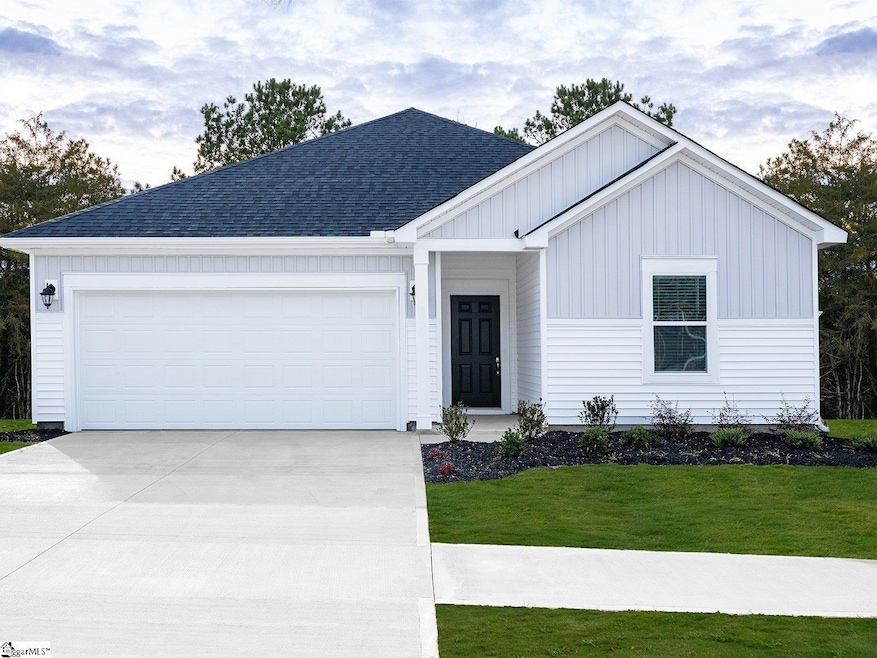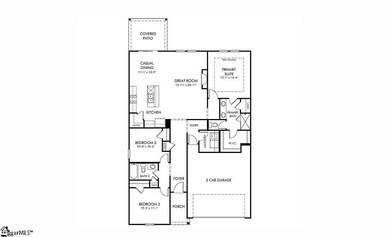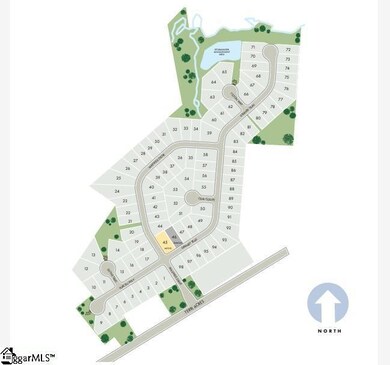
103 Oval Ct Easley, SC 29642
Highlights
- Open Floorplan
- Craftsman Architecture
- Solid Surface Countertops
- Forest Acres Elementary School Rated A-
- Great Room
- Walk-In Pantry
About This Home
As of March 2025Brand new, energy-efficient home available by Mar 2025! Prepare dinner in the open-concept kitchen while staying connected with kids or guests in the great room. Secluded from the generous secondary bedrooms, the primary suite offers dual sinks and a large walk-in closet. Now selling in Easley. Maxwell Commons will feature fabulous energy-efficient floorplans with open designs, fireplaces, and flex spaces to suit your lifestyle. Enjoy shopping and dining in downtown Easley or spend the day outdoors at nearby parks such as Nalley Brown Nature Park. With clear pricing and an easier buying process, Maxwell Commons offers a simple, more affordable way into the home of your dreams. Contact a Sales Counselor today. Each of our homes is built with innovative, energy-efficient features designed to help you enjoy more savings, better health, real comfort and peace of mind.
Home Details
Home Type
- Single Family
Year Built
- Built in 2025 | Under Construction
Lot Details
- 8,276 Sq Ft Lot
- Lot Dimensions are 135x60
- Level Lot
HOA Fees
- $39 Monthly HOA Fees
Parking
- 2 Car Attached Garage
Home Design
- Home is estimated to be completed on 4/15/25
- Craftsman Architecture
- Slab Foundation
- Architectural Shingle Roof
- Vinyl Siding
Interior Spaces
- 1,542 Sq Ft Home
- 1,400-1,599 Sq Ft Home
- 1-Story Property
- Open Floorplan
- Smooth Ceilings
- Ceiling height of 9 feet or more
- Gas Log Fireplace
- Great Room
- Dining Room
- Pull Down Stairs to Attic
Kitchen
- Walk-In Pantry
- Free-Standing Gas Range
- Built-In Microwave
- Dishwasher
- Solid Surface Countertops
Flooring
- Carpet
- Vinyl
Bedrooms and Bathrooms
- 3 Main Level Bedrooms
- Walk-In Closet
- 2 Full Bathrooms
Laundry
- Laundry Room
- Laundry on main level
Outdoor Features
- Patio
Schools
- Forest Acres Elementary School
- Richard H. Gettys Middle School
- Easley High School
Utilities
- Forced Air Heating and Cooling System
- Tankless Water Heater
Community Details
- Hinson Management HOA
- Built by Meritage Homes
- Maxwell Commons Subdivision, Buchanan Floorplan
- Mandatory home owners association
Listing and Financial Details
- Tax Lot 0051
- Assessor Parcel Number 5027-00-75-4026
Map
Home Values in the Area
Average Home Value in this Area
Property History
| Date | Event | Price | Change | Sq Ft Price |
|---|---|---|---|---|
| 03/10/2025 03/10/25 | Sold | $309,900 | -1.0% | $201 / Sq Ft |
| 02/11/2025 02/11/25 | Pending | -- | -- | -- |
| 02/06/2025 02/06/25 | Price Changed | $312,900 | +1.0% | $203 / Sq Ft |
| 01/23/2025 01/23/25 | For Sale | $309,900 | -- | $201 / Sq Ft |
Similar Homes in Easley, SC
Source: Greater Greenville Association of REALTORS®
MLS Number: 1546394


